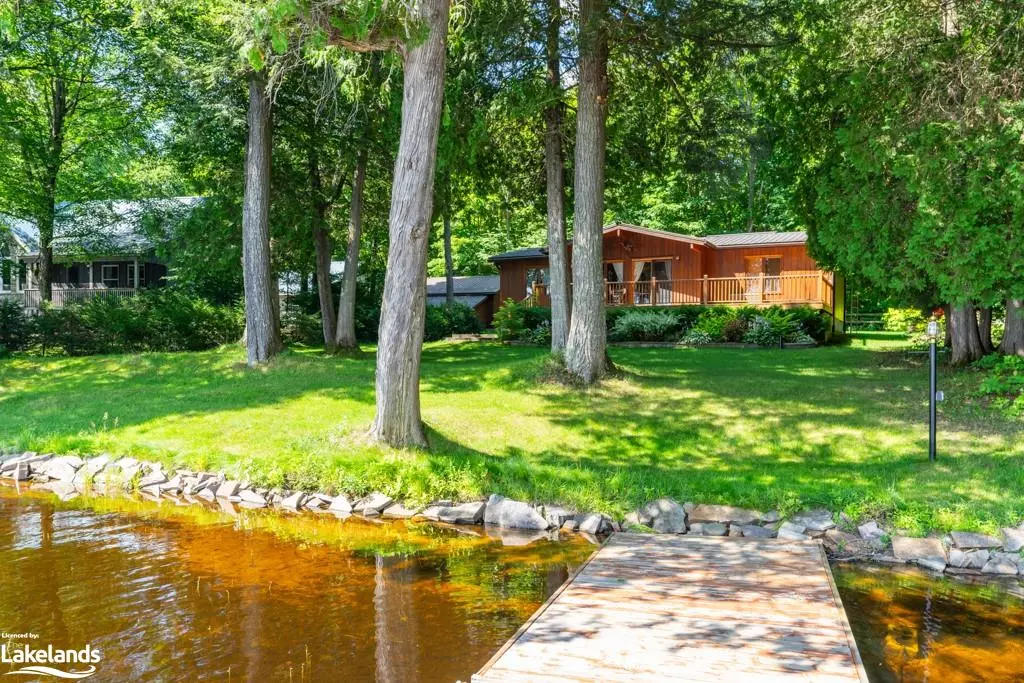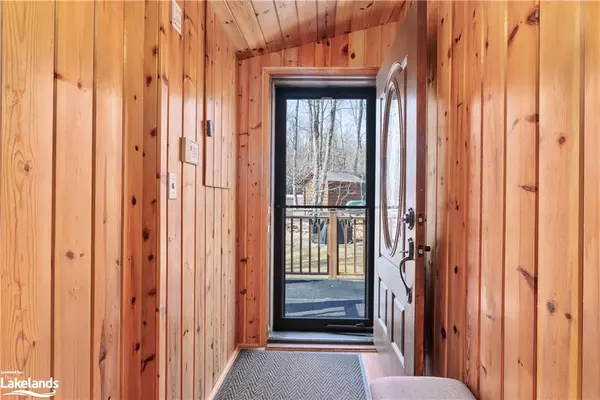$850,000
$850,000
For more information regarding the value of a property, please contact us for a free consultation.
89 Sherwood Drive Perry, ON P0A 1R0
2 Beds
1 Bath
1,099 SqFt
Key Details
Sold Price $850,000
Property Type Single Family Home
Sub Type Single Family Residence
Listing Status Sold
Purchase Type For Sale
Square Footage 1,099 sqft
Price per Sqft $773
MLS Listing ID 40546274
Sold Date 04/26/24
Style Bungalow
Bedrooms 2
Full Baths 1
Abv Grd Liv Area 1,099
Originating Board The Lakelands
Year Built 1985
Annual Tax Amount $3,093
Property Description
Welcome to your year-round retreat at 89 Sherwood Drive, a picturesque cottage nestled on the serene shores of Foote Lake. This enchanting property offers a harmonious blend of rustic charm and modern comforts, providing the perfect escape for nature enthusiasts and lakefront lovers. The kitchen features, ample cabinetry, and a centre peninsula. The main living areas - an open-concept design - where the living room, dining area, and kitchen harmoniously blend together providing ample space for family and friends to relax and unwind. Large picture windows frame the breathtaking views of the lake and allow natural light to enter the space. Offered are 2 bedrooms + Den and 1 x 3pc bath. Main Floor laundry is convenient and adds to the ease lake life. Step outside onto the expansive 35 ft deck, a perfect spot for outdoor dining, morning coffee, or simply soaking in the breathtaking views. The lush yard gently slopes down to the water's edge, granting easy access to your own piece of paradise. This property includes a large garage for storage of vehicles or cottage toys. Whether you seek to swim, boat, fish, or simply bask in the sun, Foote Lake promises unforgettable moments. Located in the charming town of Perry, this cottage is conveniently situated near local amenities, with a private and secluded atmosphere. Make this picturesque log cottage on Foote Lake your year-round sanctuary.
Location
Province ON
County Parry Sound
Area Perry
Zoning SR
Direction HWY 11 N TO EXIT 592 TO SAVAGE SETTLEMENT ROAD TO FOOTE LAKE ROAD TO SHERWOOD DR.
Rooms
Other Rooms Shed(s), Storage
Basement Crawl Space, Unfinished
Kitchen 1
Interior
Interior Features Ceiling Fan(s)
Heating Baseboard, Electric, Fireplace-Propane
Cooling None
Fireplaces Number 1
Fireplaces Type Living Room, Propane
Fireplace Yes
Window Features Window Coverings
Appliance Water Heater Owned, Dishwasher, Dryer, Hot Water Tank Owned, Microwave, Refrigerator, Stove, Washer
Laundry Main Level
Exterior
Parking Features Detached Garage
Garage Spaces 1.0
Utilities Available Cell Service, Electricity Connected, High Speed Internet Avail, Phone Connected
Waterfront Description Lake,Direct Waterfront,East,Water Access Deeded,Lake/Pond
View Y/N true
View Water
Roof Type Metal
Lot Frontage 120.0
Garage Yes
Building
Lot Description Rural
Faces HWY 11 N TO EXIT 592 TO SAVAGE SETTLEMENT ROAD TO FOOTE LAKE ROAD TO SHERWOOD DR.
Foundation Concrete Perimeter
Sewer Septic Tank
Water Dug Well
Architectural Style Bungalow
Structure Type Wood Siding
New Construction No
Others
Senior Community false
Tax ID 521610507
Ownership Freehold/None
Read Less
Want to know what your home might be worth? Contact us for a FREE valuation!

Our team is ready to help you sell your home for the highest possible price ASAP

GET MORE INFORMATION





