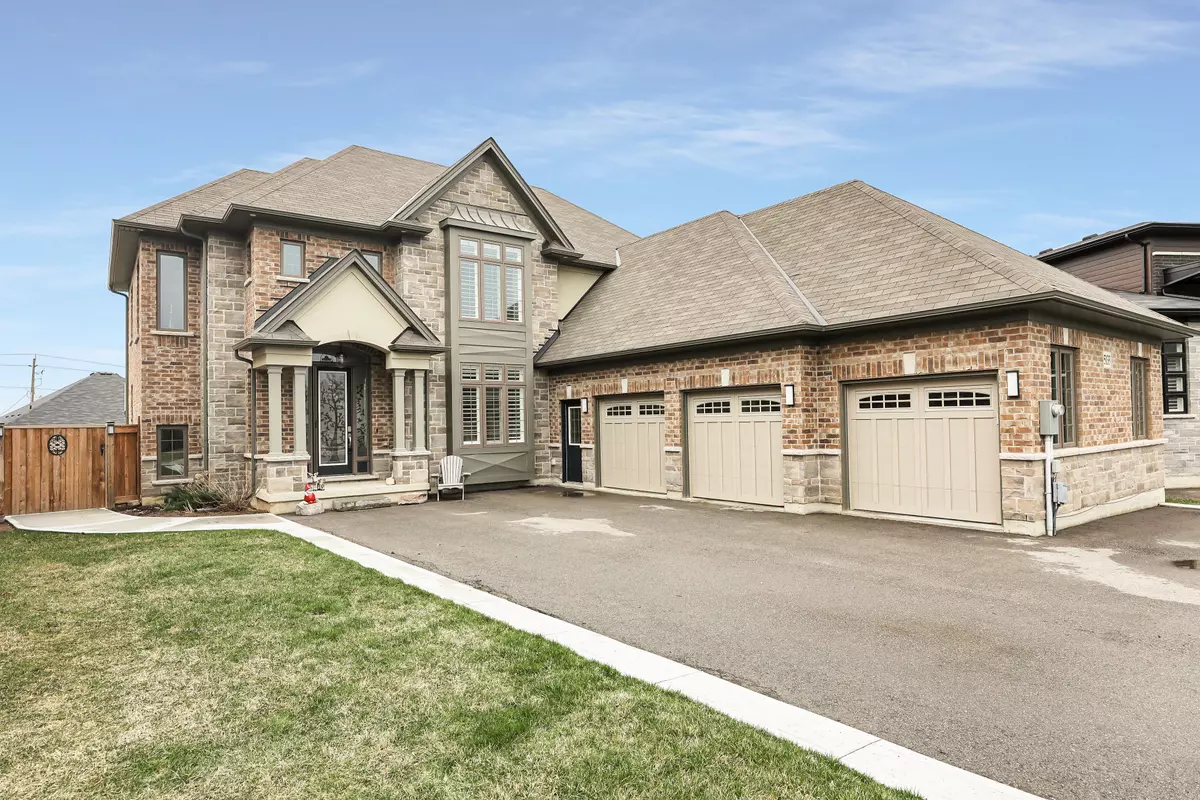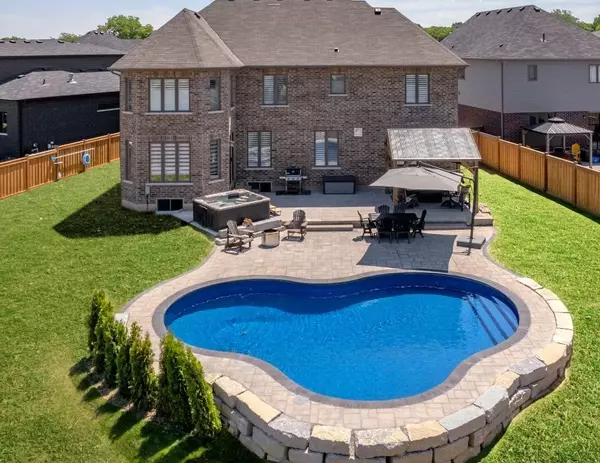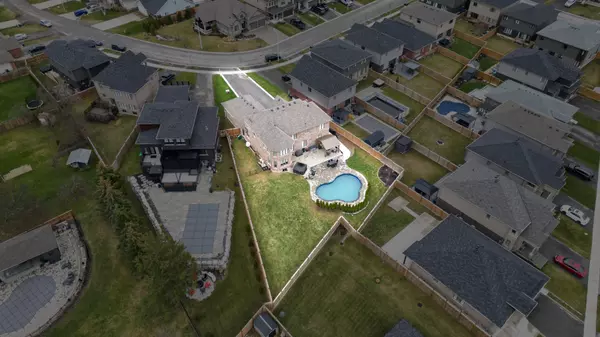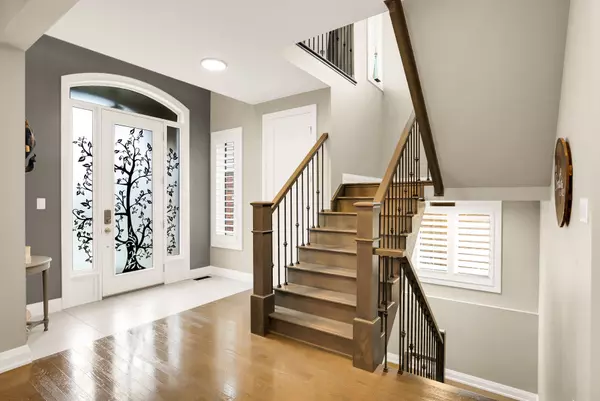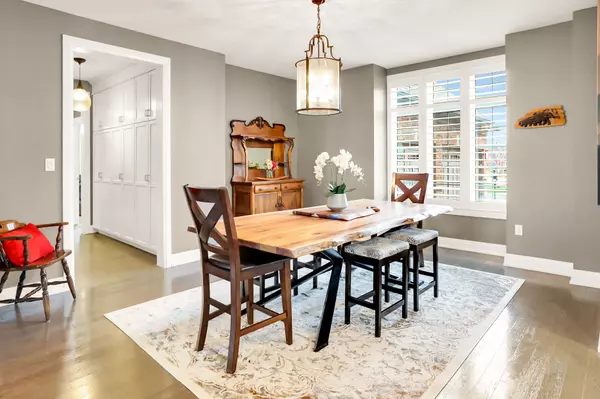$1,690,000
$1,749,000
3.4%For more information regarding the value of a property, please contact us for a free consultation.
5133 Rose AVE Lincoln, ON L0R 1B8
4 Beds
4 Baths
Key Details
Sold Price $1,690,000
Property Type Single Family Home
Sub Type Detached
Listing Status Sold
Purchase Type For Sale
Approx. Sqft 3500-5000
MLS Listing ID X8176674
Sold Date 08/01/24
Style 2-Storey
Bedrooms 4
Annual Tax Amount $10,377
Tax Year 2024
Property Sub-Type Detached
Property Description
CUSTOM, EXECUTIVE HOME ON BEAMSVILLE BENCH ... Built in 2020 by Losani Homes, this beautifully UPGRADED 2-storey home nestled at 5133 Rose Ave features 4 bedrooms, 4 bathrooms, triple car garage, 3600+ sq ft of finished living space PLUS sits on a 232' deep PIE-SHAPED lot w/an AMAZING OASIS YARD! OPEN CONCEPT main level offers hardwood flooring, XL windows w/California Shutters, and 9' ceilings throughout. Dining Room w/walk-through BUTLERS PANTRY leads to STUNNING KITCHEN featuring CAESARSTONE QUARTZ countertops, oversized island w/breakfast bar, extended cabinetry w/crown moulding, S/S appliances, and WALK OUT through sliding doors to oversized OASIS yard! INGROUND SALTWATER POOL (2022) surrounded by patio stones, Armourstone, HOT TUB, and CUSTOM-BUILT gazebo. Bright family room boasts 2-way gas fireplace shared w/separate living room. 2-pc bathroom leads to MUDROOM/LAUNDRY room w/direct access to 3 CAR GARAGE. UPPER level presents 4 spacious, freshly painted bedrooms w/BRAND NEW LUXURY CARPETS & full ensuite access in each (quartz counters in ALL bathrooms!). HUGE PRIMARY SUITE features WALK-IN closet, 5-pc ensuite w/custom LED mirror lighting, an exceptional number of windows + custom shutters. Lower level is ready for your touch. FULLY fenced-in yard and extra long double drive w/abundant parking. Surrounded by local wineries, close to trails, recreation, schools & easy access to the QEW. CLICK ON MULTIMEDIA for drone photos, virtual tour, floor plans & more.
Location
Province ON
County Niagara
Area Niagara
Zoning RD
Rooms
Family Room Yes
Basement Full, Unfinished
Kitchen 1
Interior
Cooling Central Air
Fireplaces Number 1
Fireplaces Type Natural Gas
Exterior
Exterior Feature Hot Tub
Parking Features Private Double
Garage Spaces 3.0
Pool Inground
Roof Type Asphalt Shingle
Lot Frontage 30.11
Lot Depth 323.36
Total Parking Spaces 12
Building
Foundation Concrete
Others
Security Features Smoke Detector
ParcelsYN No
Read Less
Want to know what your home might be worth? Contact us for a FREE valuation!

Our team is ready to help you sell your home for the highest possible price ASAP
GET MORE INFORMATION

