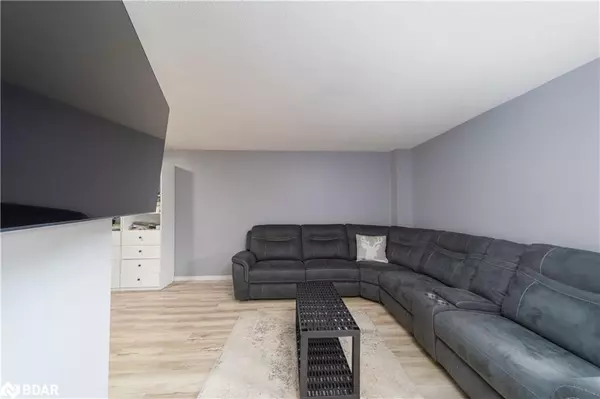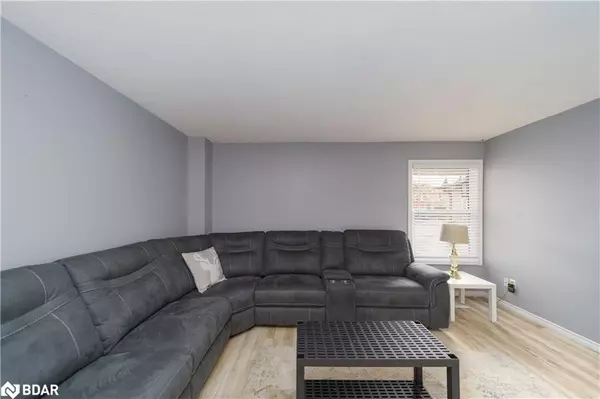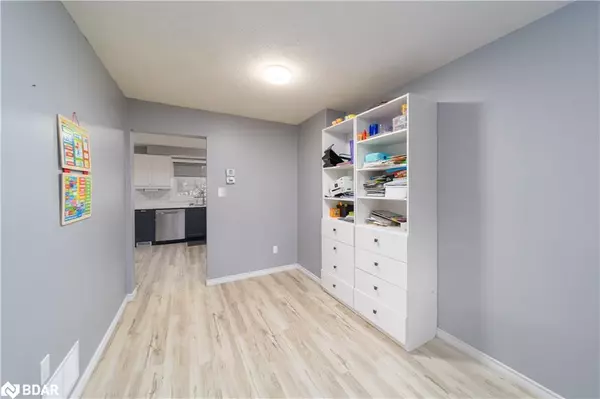$661,750
$679,900
2.7%For more information regarding the value of a property, please contact us for a free consultation.
152 Heydon Avenue Alliston, ON L9R 1P2
4 Beds
2 Baths
1,300 SqFt
Key Details
Sold Price $661,750
Property Type Townhouse
Sub Type Row/Townhouse
Listing Status Sold
Purchase Type For Sale
Square Footage 1,300 sqft
Price per Sqft $509
MLS Listing ID 40566037
Sold Date 04/26/24
Style Two Story
Bedrooms 4
Full Baths 1
Half Baths 1
Abv Grd Liv Area 1,660
Originating Board Barrie
Year Built 1990
Annual Tax Amount $2,829
Property Description
*Welcome Home To 152 Heydon Avenue, Alliston! Discover The Epitome Of Move-In Ready Comfort With This Inviting Freehold Townhome In The Heart Of Alliston. Nestled In A Family-Friendly Neighborhood, This Residence Is Conveniently Located Within Strolling Distance To Schools, Parks, Shopping, And All The Amenities You Desire. The Main Level Is A Harmonious Blend Of Functionality And Style. The Spacious Kitchen, Recently Updated With A Touch Of Elegance, Takes Center Stage. A Perfect Culinary Haven, It Seamlessly Flows Into The Living And Dining Areas, Creating A Hub For Both Daily Living And Entertaining. A Convenient 2-Piece Powder Room Completes This Level. Upper Level Features 3 Spacious Bedrooms & 4-Piece Jack & Jill Bath. The Lower Level Is A Bonus, Offering Additional Living Space With A Welcoming Rec Room Ideal For Movie Nights, A Home Office, Or A Playroom.
Location
Province ON
County Simcoe County
Area New Tecumseth
Zoning R3
Direction King to Heydon
Rooms
Basement Full, Partially Finished
Kitchen 1
Interior
Interior Features None
Heating Forced Air, Natural Gas
Cooling Central Air
Fireplace No
Window Features Window Coverings
Appliance Dishwasher, Dryer, Microwave, Refrigerator, Stove, Washer
Laundry In Basement
Exterior
Parking Features Attached Garage
Garage Spaces 1.0
Roof Type Shingle
Lot Frontage 16.69
Lot Depth 126.47
Garage Yes
Building
Lot Description Urban, Park, Playground Nearby, Public Transit, Schools, Trails
Faces King to Heydon
Foundation Poured Concrete
Sewer Sewer (Municipal)
Water Municipal
Architectural Style Two Story
New Construction No
Others
Senior Community false
Tax ID 581250150
Ownership Freehold/None
Read Less
Want to know what your home might be worth? Contact us for a FREE valuation!

Our team is ready to help you sell your home for the highest possible price ASAP

GET MORE INFORMATION





