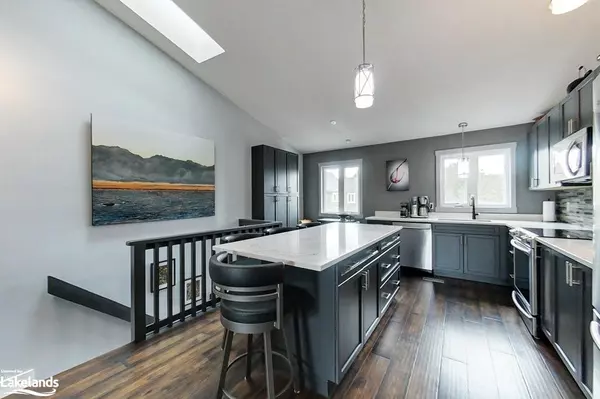$460,000
$489,000
5.9%For more information regarding the value of a property, please contact us for a free consultation.
149 Fairway Crescent #70 Collingwood, ON L9Y 5B4
2 Beds
2 Baths
990 SqFt
Key Details
Sold Price $460,000
Property Type Townhouse
Sub Type Row/Townhouse
Listing Status Sold
Purchase Type For Sale
Square Footage 990 sqft
Price per Sqft $464
MLS Listing ID 40568581
Sold Date 04/25/24
Style Two Story
Bedrooms 2
Full Baths 2
HOA Fees $490/mo
HOA Y/N Yes
Abv Grd Liv Area 990
Originating Board The Lakelands
Year Built 1990
Annual Tax Amount $2,015
Property Description
Welcome to #70-149 Fairway Cres. This 2 Storey 2 Bed 2 Bath Townhome is a hidden Gem, Tucked away in the Woods of Collingwood. Close to the Marina, Golfing, Skiing Hiking, Biking, Nature Trails and all the amenities of Town minutes away. Enjoy your Upper Level Balcony with Gas BBQ, or your lower level Covered Patio. Hardwood Floors, Quartz Counters, Centre Island, Wood Burning Fireplace etc, Primary Bedroom with 4 Piece Ensuite Bath and Walkout to your Patio. Recently Renovated. Kitchen Complete with Stainless Steel Appliances, and Quartz Countertops. Luxury Handscraped Hardwood Plank Flooring on Both Main level and 2nd Floor. Insuite Laundry, Many Upgrades Including Recent Replacement of Windows and Roof. Invest or Live Full Time Close to Nature Or Use as Your Private Retreat for Ski/Golf/Cycling Cottage & Chalet Living
Location
Province ON
County Simcoe County
Area Collingwood
Zoning R-1
Direction HWY 26 TO CRANBERRY TRAIL EAST, SOUTH TO FAIRWAY CRES.
Rooms
Other Rooms None
Basement Crawl Space, Unfinished
Kitchen 1
Interior
Interior Features High Speed Internet, Central Vacuum, Ceiling Fan(s), Upgraded Insulation
Heating Forced Air, Natural Gas
Cooling Central Air
Fireplaces Number 1
Fireplaces Type Living Room, Wood Burning
Fireplace Yes
Window Features Window Coverings,Skylight(s)
Appliance Water Heater, Built-in Microwave, Dishwasher, Dryer, Refrigerator, Stove, Washer
Laundry Laundry Closet, Main Level
Exterior
Exterior Feature Awning(s), Backs on Greenbelt, Balcony, Other, Private Entrance, Year Round Living
Parking Features Exclusive
Utilities Available Cable Connected, Cell Service, Electricity Connected, Electricity Available, Fibre Optics, Garbage/Sanitary Collection, Natural Gas Connected, Recycling Pickup, Street Lights, Phone Connected, Phone Available
Waterfront Description Access to Water
View Y/N true
View Forest
Roof Type Asphalt Shing
Porch Open, Patio
Garage No
Building
Lot Description Urban, Beach, City Lot, Near Golf Course, Hospital, Library, Marina, Park, Place of Worship, Quiet Area, School Bus Route, Schools, Skiing, Trails
Faces HWY 26 TO CRANBERRY TRAIL EAST, SOUTH TO FAIRWAY CRES.
Foundation Concrete Perimeter
Sewer Sewer (Municipal)
Water Municipal-Metered
Architectural Style Two Story
Structure Type Board & Batten Siding
New Construction No
Schools
Elementary Schools Mountain View Ps, Pretty River Academy, St. Mary'S Catholic Ps
High Schools Cci, Olb
Others
HOA Fee Include Association Fee,Insurance,Building Maintenance,Common Elements,Decks,Doors ,Maintenance Grounds,Parking,Trash,Property Management Fees,Roof,Snow Removal,Windows
Senior Community false
Tax ID 591460039
Ownership Condominium
Read Less
Want to know what your home might be worth? Contact us for a FREE valuation!

Our team is ready to help you sell your home for the highest possible price ASAP

GET MORE INFORMATION





