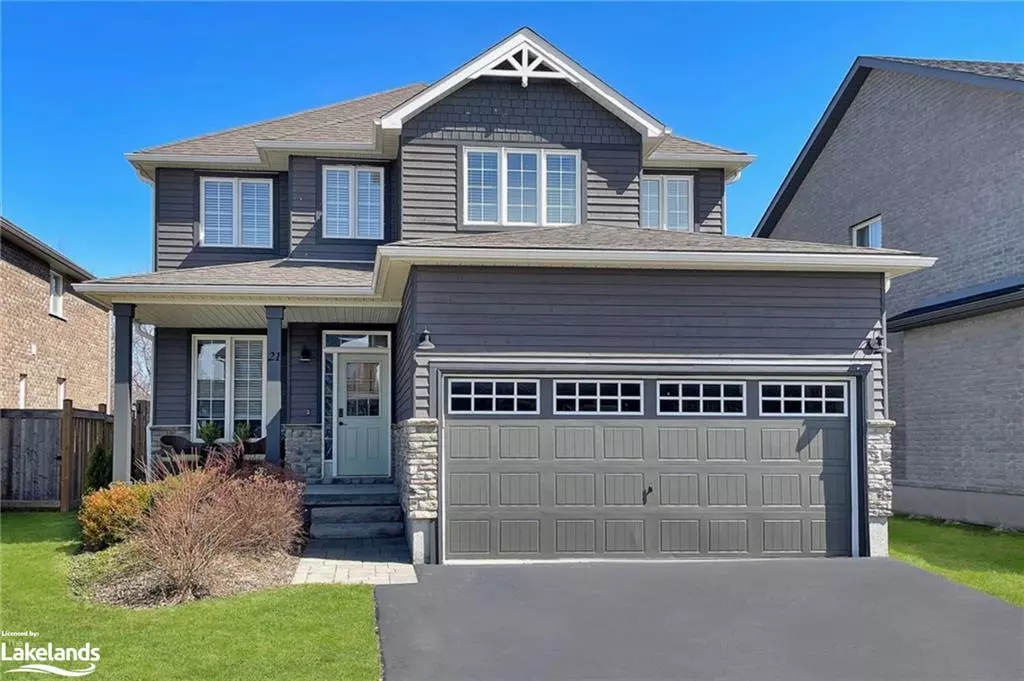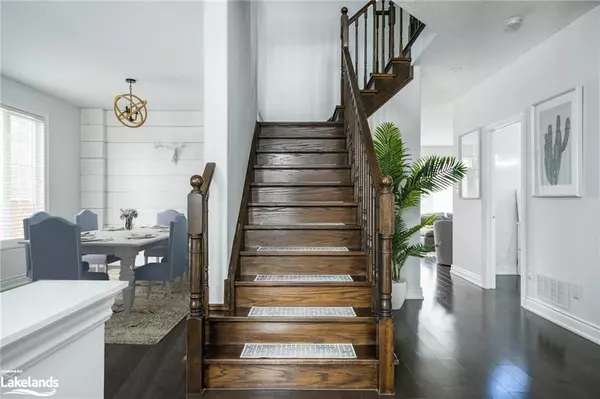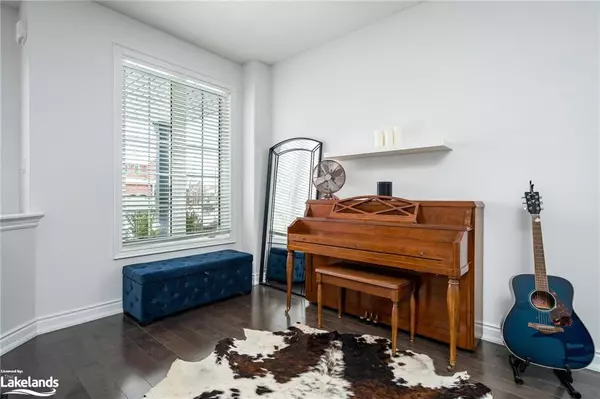$1,092,500
$1,149,000
4.9%For more information regarding the value of a property, please contact us for a free consultation.
21 Garbutt Crescent Collingwood, ON L9Y 0H5
4 Beds
4 Baths
2,625 SqFt
Key Details
Sold Price $1,092,500
Property Type Single Family Home
Sub Type Single Family Residence
Listing Status Sold
Purchase Type For Sale
Square Footage 2,625 sqft
Price per Sqft $416
MLS Listing ID 40572237
Sold Date 04/26/24
Style Two Story
Bedrooms 4
Full Baths 3
Half Baths 1
Abv Grd Liv Area 2,625
Originating Board The Lakelands
Year Built 2013
Annual Tax Amount $5,216
Property Description
This exceptional family home is expansive at 2625 sq/ft with 4 bedrooms and 4 baths (2 en-suites). Located on one of Collingwood's prestigious streets, this home was designed with a contemporary feel with gorgeous details and is warm and inviting. Situated on a 45ft lot, the property is private and peaceful. Inside, style awaits with the stunning formal living/dining areas that are bright and airy and feature 9 ft ceilings, large windows and a gorgeous feature wall (currently a games room). The chef’s kitchen is equipped with high end appliances, quartz counters and a custom backsplash, the beverage fridge and coffee station are perfect for entertaining. The family room overlooks the backyard and features a new deck and hot tub. The main floor home office is tucked away for important virtual meetings and the large laundry/mudroom is conveniently located with access to the garage. Upstairs, the large primary suite features a walk-in closet and peaceful views. The stunning ensuite completes the space with an extra large vanity, glass shower and soaker tub. This floor plan has been modified to add a flex room off the primary that was designed as a nursery. This space would make a great gym or dressing room or can easily be converted back to a 4th bedroom. The additional bedrooms are spacious and bright with the largest of the rooms having a second ensuite. The front of the house offers Escarpment views and pretty sunsets. Garbutt Crescent is a quiet street where children play out front and families walk their dogs around the block. This pretty family friendly property is designed for easy upscale living and is a must see!
Location
Province ON
County Simcoe County
Area Collingwood
Zoning R3
Direction Poplar Sideroad to Clark Street to Dance Street, straight through stop sign to Garbutt Crescent, 21 Garbutt on left (east) side of street.
Rooms
Basement Development Potential, Full, Unfinished, Sump Pump
Kitchen 1
Interior
Interior Features High Speed Internet, Built-In Appliances
Heating Forced Air, Natural Gas
Cooling Central Air
Fireplace No
Window Features Window Coverings
Appliance Bar Fridge, Water Heater Owned, Dishwasher, Dryer, Hot Water Tank Owned, Range Hood, Refrigerator, Stove, Washer, Wine Cooler
Laundry Main Level
Exterior
Exterior Feature Privacy, Recreational Area
Parking Features Attached Garage, Garage Door Opener, Gravel, Inside Entry
Garage Spaces 2.0
Utilities Available Electricity Connected, Garbage/Sanitary Collection, Natural Gas Connected, Phone Connected
Roof Type Asphalt Shing
Porch Deck
Lot Frontage 45.61
Lot Depth 118.07
Garage Yes
Building
Lot Description Urban, Park, Playground Nearby, School Bus Route, Schools, Shopping Nearby, Skiing, Trails
Faces Poplar Sideroad to Clark Street to Dance Street, straight through stop sign to Garbutt Crescent, 21 Garbutt on left (east) side of street.
Foundation Concrete Perimeter
Sewer Sewer (Municipal)
Water Municipal
Architectural Style Two Story
Structure Type Stone,Wood Siding
New Construction No
Schools
Elementary Schools Cameron St./St Mary'S
High Schools Cci/Olb
Others
Senior Community false
Tax ID 582610845
Ownership Freehold/None
Read Less
Want to know what your home might be worth? Contact us for a FREE valuation!

Our team is ready to help you sell your home for the highest possible price ASAP

GET MORE INFORMATION





