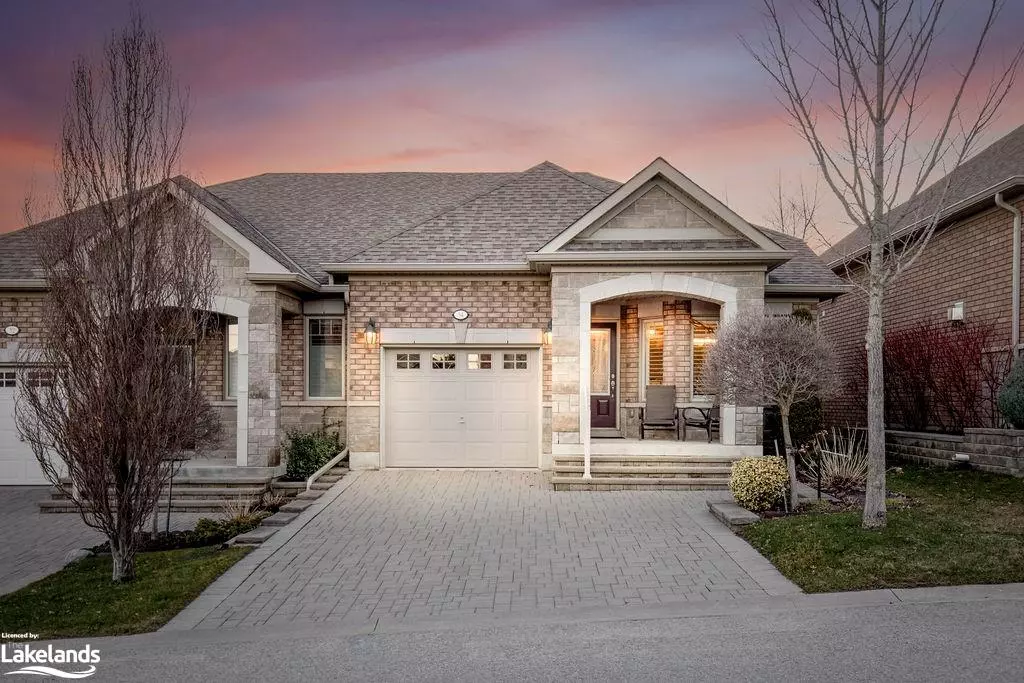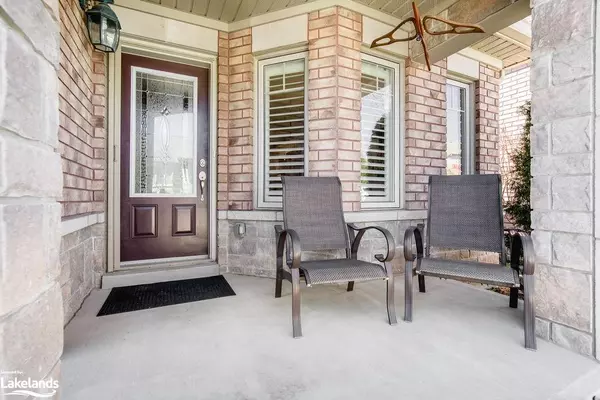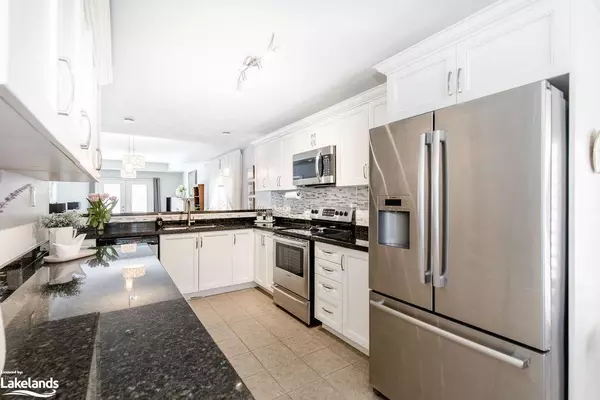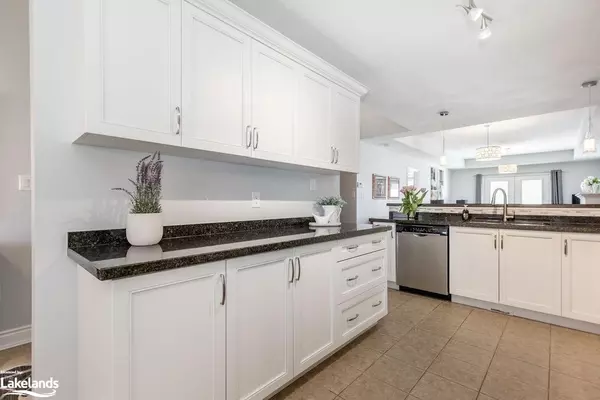$775,000
$774,900
For more information regarding the value of a property, please contact us for a free consultation.
34 Vista Gardens Alliston, ON L9R 0H3
2 Beds
3 Baths
1,312 SqFt
Key Details
Sold Price $775,000
Property Type Single Family Home
Sub Type Single Family Residence
Listing Status Sold
Purchase Type For Sale
Square Footage 1,312 sqft
Price per Sqft $590
MLS Listing ID 40568016
Sold Date 04/25/24
Style Bungalow
Bedrooms 2
Full Baths 2
Half Baths 1
HOA Fees $555/mo
HOA Y/N Yes
Abv Grd Liv Area 2,258
Originating Board The Lakelands
Annual Tax Amount $3,272
Property Description
Nestled among the fairways of Briar Hill's scenic golf course lies this exquisite adult lifestyle community, where forging connections with friends and neighbors comes effortlessly. A charming all-brick semi-detached bungalow, spanning 2258 sqft of finished space, with 2 bedrooms and 2.5 bathrooms.
Step into the expansive kitchen adorned with timeless white cabinetry, granite countertops, and a gleaming glass backsplash. Stainless steel appliances, including a stove/oven, microwave range, and dishwasher, grace the space, while a sun-drenched kitchen nook invites abundant natural light.
Adjacent to the kitchen, discover a cozy nook perfect for a home office or reading corner, leading seamlessly into the open-concept living area. Hardwood flooring adorns the main living space, centered around a welcoming gas fireplace and leads to a walkout to an outdoor oasis enveloped by mature trees, ensuring utmost privacy in the community.
The main floor primary bedroom is adorned with coffered ceilings, expansive windows, and a 4-piece ensuite featuring a walk-in shower, sizeable vanity, and soaker tub. Descend to the lower level to find a cozy family gathering space, illuminated by ample windows and enhanced by a fireplace and pot lights, ideal for unwinding or entertaining. Plumbing is roughed in for a kitchenette or wet bar, to elevate the entertainment experience.
A second bedroom and 3-piece bathroom provide an ideal guest suite, while a laundry room, utility room, and cantina offer ample storage solutions. Additional upgrades include custom blinds/California shutters throughout, central air conditioning, exclusive parking, and inside entry to the garage. Experience unparalleled comfort, privacy, and leisure in this meticulously maintained home within a vibrant adult community, where every amenity and convenience awaits.
Location
Province ON
County Simcoe County
Area New Tecumseth
Zoning R1
Direction Briar Hill Heights to Ridge Way to Vista Gardens
Rooms
Basement Full, Finished
Kitchen 1
Interior
Interior Features Ceiling Fan(s)
Heating Fireplace-Gas, Forced Air, Natural Gas
Cooling Central Air
Fireplaces Type Gas
Fireplace Yes
Window Features Window Coverings
Appliance Dishwasher, Dryer, Microwave, Range Hood, Refrigerator, Stove, Washer
Exterior
Exterior Feature Year Round Living
Parking Features Attached Garage
Garage Spaces 1.0
Roof Type Asphalt Shing
Porch Open
Garage Yes
Building
Lot Description Urban, Near Golf Course, Shopping Nearby, Trails
Faces Briar Hill Heights to Ridge Way to Vista Gardens
Foundation Unknown
Sewer Sewer (Municipal)
Water Municipal
Architectural Style Bungalow
New Construction No
Others
HOA Fee Include Maintenance Grounds,Roof,Windows
Senior Community false
Tax ID 593890034
Ownership Condominium
Read Less
Want to know what your home might be worth? Contact us for a FREE valuation!

Our team is ready to help you sell your home for the highest possible price ASAP

GET MORE INFORMATION





