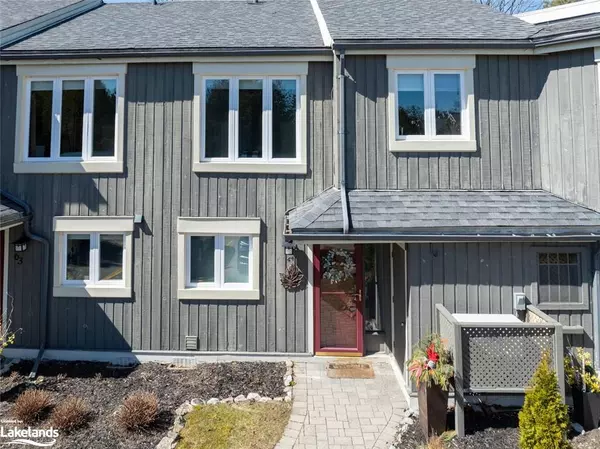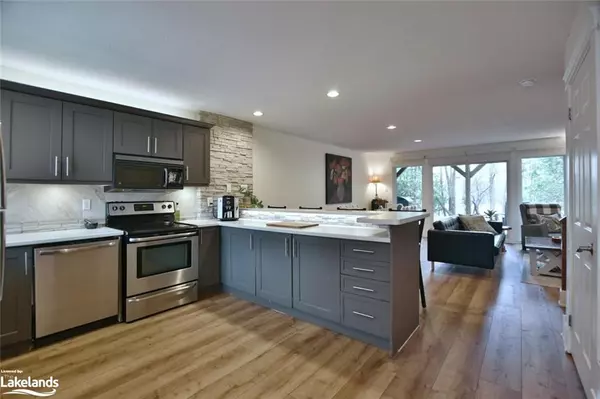$550,000
$524,900
4.8%For more information regarding the value of a property, please contact us for a free consultation.
149 Fairway Crescent #64 Collingwood, ON L9Y 5B4
3 Beds
3 Baths
1,400 SqFt
Key Details
Sold Price $550,000
Property Type Condo
Sub Type Condo/Apt Unit
Listing Status Sold
Purchase Type For Sale
Square Footage 1,400 sqft
Price per Sqft $392
MLS Listing ID 40569599
Sold Date 04/25/24
Style Two Story
Bedrooms 3
Full Baths 2
Half Baths 1
HOA Fees $588/mo
HOA Y/N Yes
Abv Grd Liv Area 1,400
Originating Board The Lakelands
Year Built 1992
Annual Tax Amount $2,513
Property Description
Welcome to this beautifully appointed, 3 bedroom condo in Living Water Resort (formerly Cranberry Resort). Escape the city and enjoy the active lifestyle in Southern Georgian Bay. Conveniently located within minutes of shopping, restaurants, beaches, trails, golf and more this 3 bedroom, 2.5 bath condo is bright, spacious, well appointed and is the perfect solution for the investor, vacation property owner or full-time owner/user. Ample kitchen storage, open concept main floor, beautiful wood burning fireplace, spacious bedrooms including the primary with ensuite, walk-in closet and balcony and exclusive and guest parking are just a few of the fantastic features. This property checks a ton of boxes. Book your showing today!
Location
Province ON
County Simcoe County
Area Collingwood
Zoning R3-32
Direction Highway 26 to Harbour St W, North on Dawson Dr to Fairway Cres, Fairway Cres to 149 unit 64.
Rooms
Basement None
Kitchen 1
Interior
Interior Features Built-In Appliances
Heating Electric Forced Air, Heat Pump
Cooling Central Air
Fireplaces Number 1
Fireplaces Type Wood Burning
Fireplace Yes
Window Features Window Coverings
Appliance Dishwasher, Dryer, Microwave, Refrigerator, Stove, Washer
Laundry In-Suite
Exterior
Parking Features Exclusive
Roof Type Asphalt Shing
Porch Open, Deck, Patio
Garage No
Building
Lot Description Urban, Beach, Business Centre, City Lot, Near Golf Course, Greenbelt, Hospital, Industrial Park, Library, Park, Place of Worship, Public Transit, Quiet Area, School Bus Route, Schools, Shopping Nearby, Skiing, Trails
Faces Highway 26 to Harbour St W, North on Dawson Dr to Fairway Cres, Fairway Cres to 149 unit 64.
Sewer Sewer (Municipal)
Water Municipal
Architectural Style Two Story
Structure Type Vinyl Siding
New Construction No
Others
Senior Community false
Tax ID 591460033
Ownership Condominium
Read Less
Want to know what your home might be worth? Contact us for a FREE valuation!

Our team is ready to help you sell your home for the highest possible price ASAP

GET MORE INFORMATION





