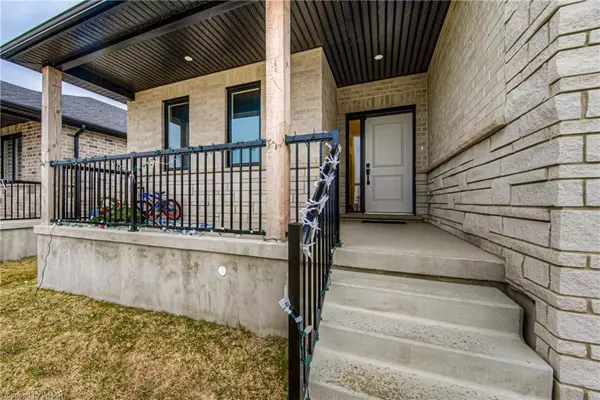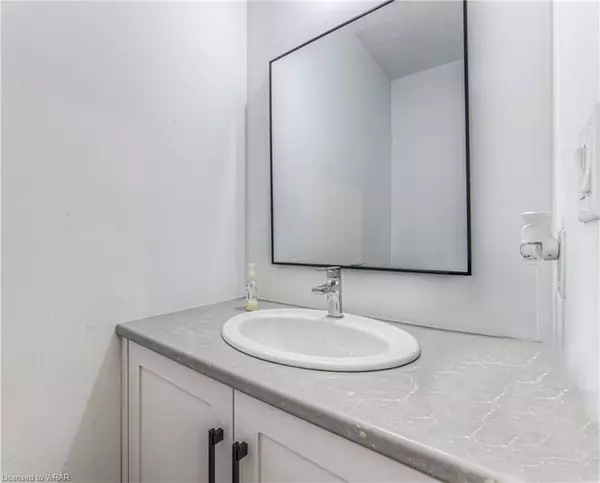$852,000
$699,900
21.7%For more information regarding the value of a property, please contact us for a free consultation.
715 Winchester Avenue S Listowel, ON N4W 0J8
7 Beds
5 Baths
1,724 SqFt
Key Details
Sold Price $852,000
Property Type Single Family Home
Sub Type Single Family Residence
Listing Status Sold
Purchase Type For Sale
Square Footage 1,724 sqft
Price per Sqft $494
MLS Listing ID 40568487
Sold Date 04/24/24
Style Bungalow
Bedrooms 7
Full Baths 4
Half Baths 1
Abv Grd Liv Area 3,284
Year Built 2022
Annual Tax Amount $4,800
Property Sub-Type Single Family Residence
Source Cornerstone
Property Description
Welcome to 715 Winchester Ave in Listowel's vibrant neighborhood! This property boasts a plethora of
features tailored to modern living and investment potential. With 6 car parking spaces and a stunning exterior
comprised of all brick and stone, this Custom-Built Bungalow presents a remarkable opportunity. Upon
entering, you'll notice the absence of carpet upstairs, offering a clean and contemporary aesthetic. The
spacious kitchen is a focal point, fully upgraded with a 10 ft island, ceiling-height cabinets, a pantry, & Quartz
countertops throughout, illuminated by under-cabinet lighting. The main level also hosts two additional
generously sized bedrooms, a full washroom & a powder room, providing ample space for family & guests.
The master bedroom features a walk-in closet & a luxurious tiled shower ensuite. For added convenience, the
laundry is situated on the main level. With 4 bedrooms and 2 full bathrooms, the legal basement presents an
exceptional opportunity for multigenerational living or as an in-law suite, offering ample space & comfort for
extended family members or tenants. With a 9 ft ceiling height like main level, the basement features a
separate entrance. Permits for Legal Duplex has already been approved. Designing, Framing, Electricals, pot
lights, Plumbing rough-in, HVAC rough-in, Insulation, Vapor barrier, Dry wall & Mudding tapping is finished
according to legal codes & Final ESA is passed. Reflecting meticulous attention to detail & quality
craftsmanship throughout. A lot measuring 53 x 124, this home is designed for comfort & efficiency. Situated
on greenspace with no backyard neighbors, this property offers tranquility & privacy. Whether you're looking
to generate additional income by renting out the lower unit or accommodate extended family members, the
possibilities are endless. Don't miss out on this incredible opportunity!
Location
Province ON
County Perth
Area North Perth
Zoning R1
Direction WESTWOODS ESTATE LOCATE BEHIND PIONEER GAS STATION IN LISTOWEL.
Rooms
Basement Development Potential, Separate Entrance, Walk-Up Access, Full, Partially Finished, Sump Pump
Kitchen 1
Interior
Interior Features High Speed Internet, Accessory Apartment, Auto Garage Door Remote(s), In-law Capability, In-Law Floorplan, Separate Hydro Meters
Heating Natural Gas
Cooling Central Air
Fireplace No
Window Features Window Coverings
Appliance Water Heater, Dishwasher, Dryer, Microwave, Range Hood, Refrigerator, Washer
Laundry Multiple Locations
Exterior
Parking Features Attached Garage, Garage Door Opener, Concrete
Garage Spaces 2.0
Roof Type Asphalt Shing
Lot Frontage 53.39
Lot Depth 124.0
Garage Yes
Building
Lot Description Urban, Library, Park, Place of Worship, Playground Nearby, Public Parking, Rec./Community Centre, Schools, Shopping Nearby
Faces WESTWOODS ESTATE LOCATE BEHIND PIONEER GAS STATION IN LISTOWEL.
Foundation Poured Concrete
Sewer Sewer (Municipal)
Water Municipal
Architectural Style Bungalow
Structure Type Brick,Stone
New Construction No
Others
Senior Community false
Tax ID 530280229
Ownership Freehold/None
Read Less
Want to know what your home might be worth? Contact us for a FREE valuation!

Our team is ready to help you sell your home for the highest possible price ASAP

GET MORE INFORMATION





