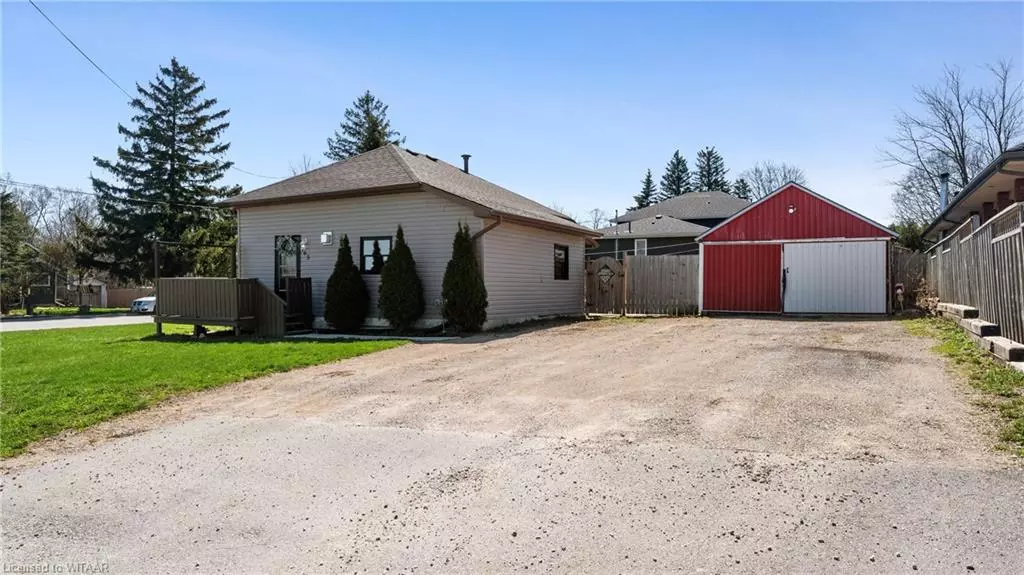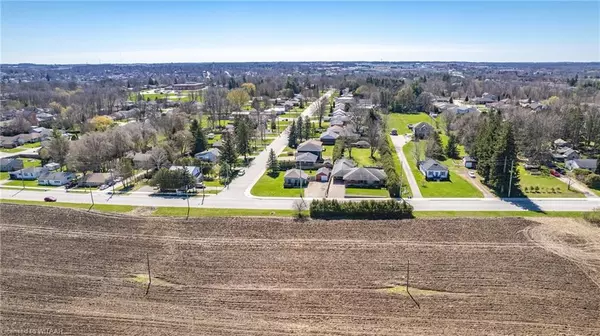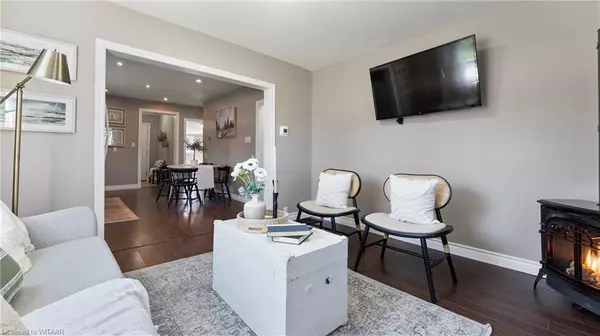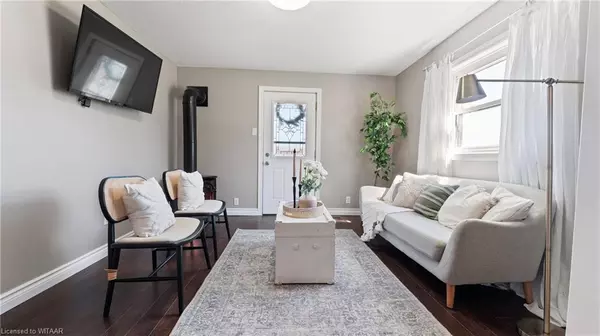$460,000
$470,000
2.1%For more information regarding the value of a property, please contact us for a free consultation.
165 North Town Line W Ingersoll, ON N5C 2S7
3 Beds
1 Bath
896 SqFt
Key Details
Sold Price $460,000
Property Type Single Family Home
Sub Type Single Family Residence
Listing Status Sold
Purchase Type For Sale
Square Footage 896 sqft
Price per Sqft $513
MLS Listing ID 40569352
Sold Date 04/25/24
Style 1 Storey/Apt
Bedrooms 3
Full Baths 1
Abv Grd Liv Area 896
Originating Board Woodstock-Ingersoll Tillsonburg
Annual Tax Amount $2,215
Property Description
You won't have to chase sunsets this summer, enjoy spectacular country views from your own front porch instead! This affordable bungalow is the perfect starter home or a great investment opportunity - freshly painted throughout with updated flooring, this 3 bedroom, 1 bathroom (renovated 2023) house sits on an oversized corner lot and features a fully fenced yard in a desirable neighbourhood. Mechanically updated with a neat and tidy partial basement there is also a large detached garage/workshop with hydro and private driveway with parking for up to 8 vehicles. A must see!
Location
Province ON
County Oxford
Area Ingersoll
Zoning R1
Direction From Highway 2, south on the 31st Line, right onto North Town Line West, property is on your left.
Rooms
Other Rooms Shed(s), Workshop
Basement Partial, Unfinished
Kitchen 1
Interior
Interior Features Floor Drains, Separate Hydro Meters
Heating Forced Air, Natural Gas
Cooling Central Air
Fireplaces Number 1
Fireplaces Type Free Standing, Gas
Fireplace Yes
Appliance Dishwasher, Dryer, Refrigerator, Stove, Washer
Laundry Electric Dryer Hookup, In Basement
Exterior
Parking Features Detached Garage
Garage Spaces 1.0
Fence Full
Roof Type Asphalt Shing
Lot Frontage 88.5
Lot Depth 103.0
Garage Yes
Building
Lot Description Urban, Open Spaces, Park, Quiet Area, Schools
Faces From Highway 2, south on the 31st Line, right onto North Town Line West, property is on your left.
Foundation Concrete Perimeter, Stone
Sewer Sewer (Municipal)
Water Municipal-Metered
Architectural Style 1 Storey/Apt
Structure Type Steel Siding,Vinyl Siding
New Construction No
Schools
Elementary Schools Laurie Hawkins Ps
High Schools Idci
Others
Senior Community false
Tax ID 001750086
Ownership Freehold/None
Read Less
Want to know what your home might be worth? Contact us for a FREE valuation!

Our team is ready to help you sell your home for the highest possible price ASAP

GET MORE INFORMATION





