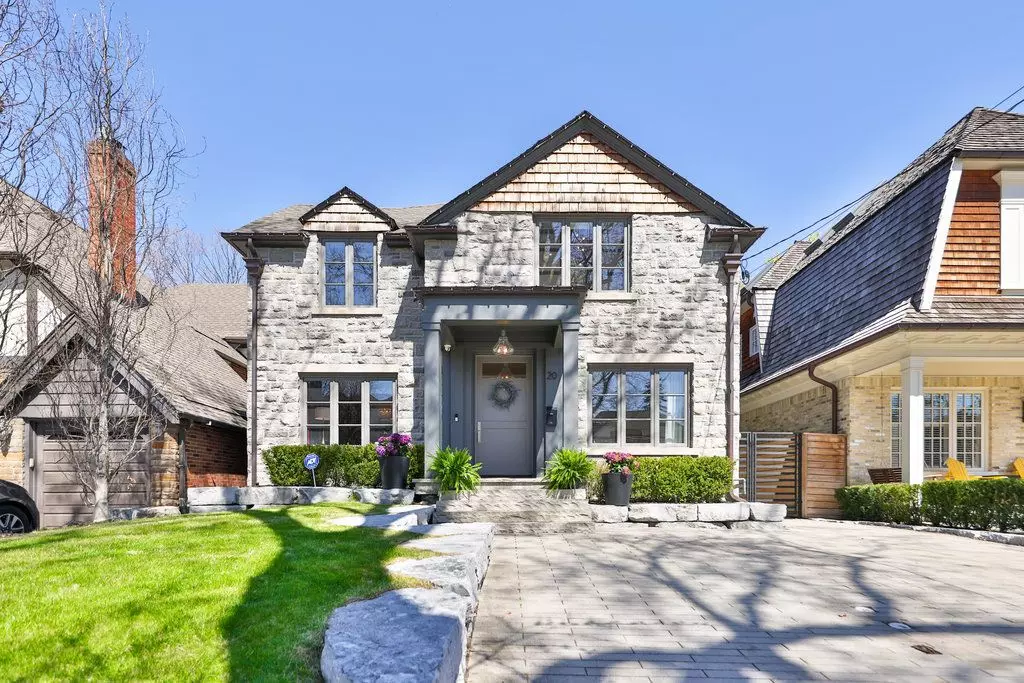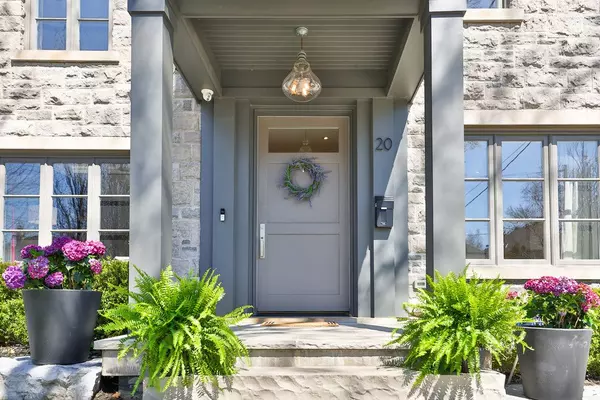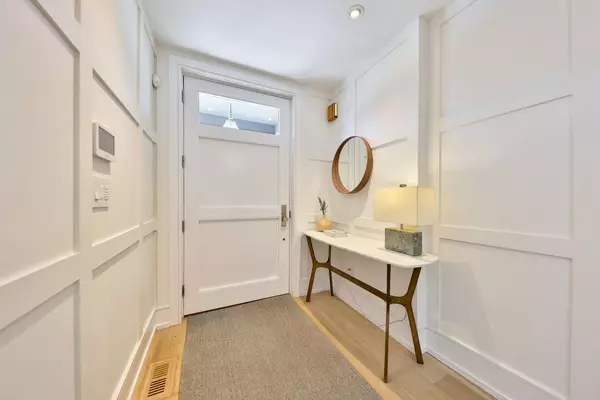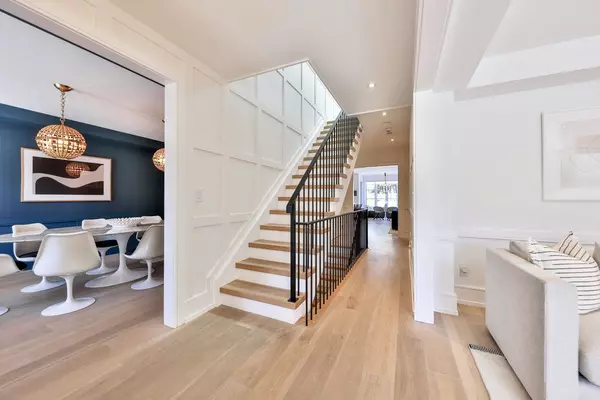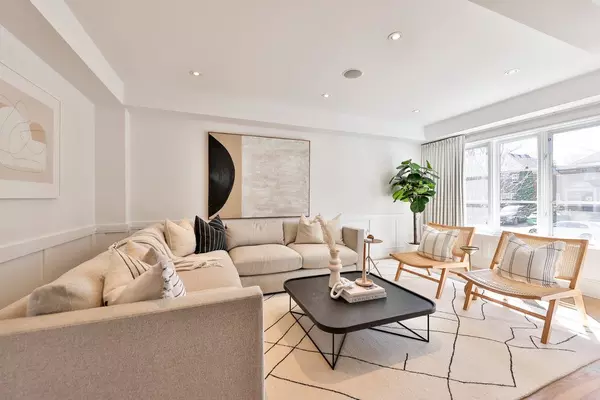$4,600,000
$4,298,000
7.0%For more information regarding the value of a property, please contact us for a free consultation.
20 Kingsgarden RD Toronto W08, ON M8X 1S6
5 Beds
5 Baths
Key Details
Sold Price $4,600,000
Property Type Single Family Home
Sub Type Detached
Listing Status Sold
Purchase Type For Sale
Subdivision Kingsway South
MLS Listing ID W8261210
Sold Date 07/24/24
Style 2-Storey
Bedrooms 5
Annual Tax Amount $15,223
Tax Year 2023
Property Sub-Type Detached
Property Description
Exquisite custom built home located within the exclusive enclave of the prestigious Olde Kingsway. Superbly constructed by the renowned Kingsway Village Custom Homes team and thoughtfully designed by Justine Soler Design. This four plus one-bedroom residence is nestled on the highly sought after, family friendly street of Kingsgarden Road. The classic Kingsway facade exudes timeless curb appeal and sophisticated charm that is second to none. A tranquil home with warm modern organic style features unparalleled function, high quality finishes, beautiful natural light and ample storage throughout. Gorgeous symmetrical centre hall plan, elegant foyer with delightful free flowing layout, generous principal rooms, Cameo gourmet kitchen complete with custom cabinetry, Caesarstone countertops, top of the line integrated appliances, and an over-sized centre island with designer lighting. Over 4,500 sq ft of total living space, with an open concept floor plan and stunning chef's kitchen with butler's pantry and breakfast nook overlooking the large family room, luxurious patio, saltwater pool, sports court, and stunning perennial gardens. This property offers the opportunity to move in and enjoy. Large windows throughout generate an abundance of natural light, 7" flat cut white oak flooring, 9' ceilings, stunning wainscotting & millwork detail, imported Italian tile, integrated sound system and an abundance of storage, epitomizes the ideal family home, perfectly tailored for entertaining. This stellar property offers a unique opportunity to move in & enjoy in one of Toronto's premier neighbourhoods!
Location
Province ON
County Toronto
Community Kingsway South
Area Toronto
Rooms
Family Room Yes
Basement Full, Finished
Kitchen 1
Separate Den/Office 1
Interior
Interior Features Water Heater, Water Softener, Water Purifier, Upgraded Insulation, Sump Pump, Built-In Oven, Bar Fridge, Central Vacuum, Carpet Free, Water Heater Owned
Cooling Central Air
Fireplaces Number 1
Fireplaces Type Natural Gas, Family Room
Exterior
Parking Features Private Double
Pool Inground
Roof Type Asphalt Shingle
Lot Frontage 40.0
Lot Depth 132.0
Total Parking Spaces 2
Building
Foundation Poured Concrete
Others
ParcelsYN No
Read Less
Want to know what your home might be worth? Contact us for a FREE valuation!

Our team is ready to help you sell your home for the highest possible price ASAP
GET MORE INFORMATION

