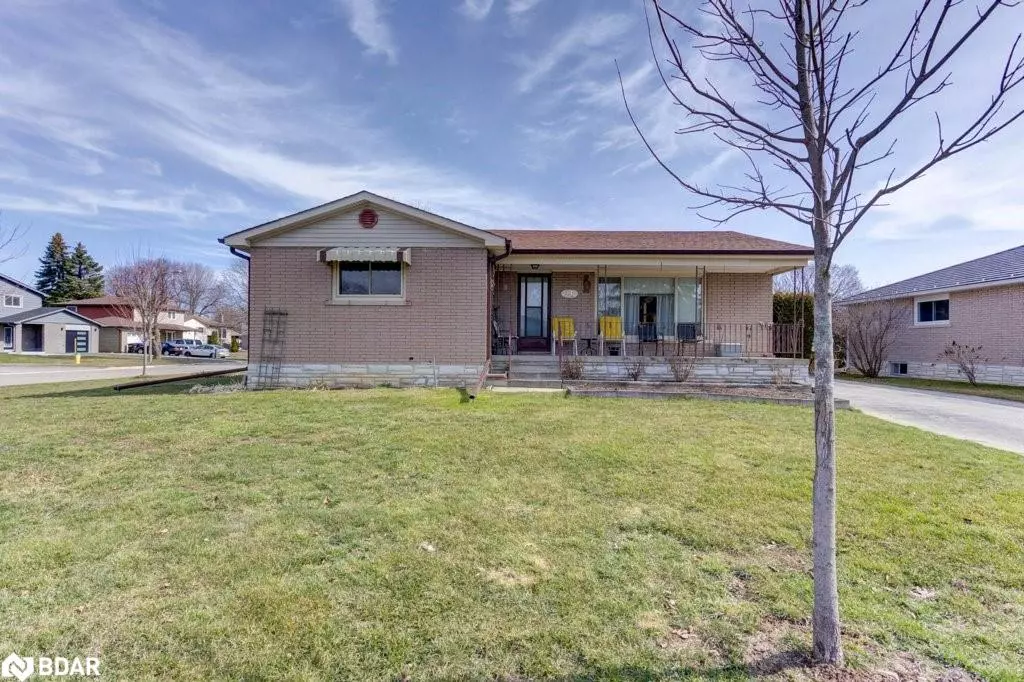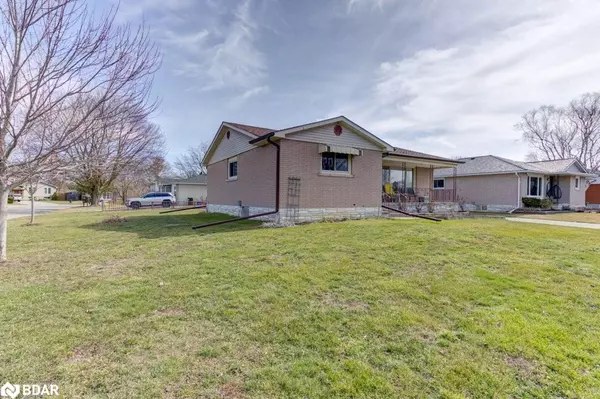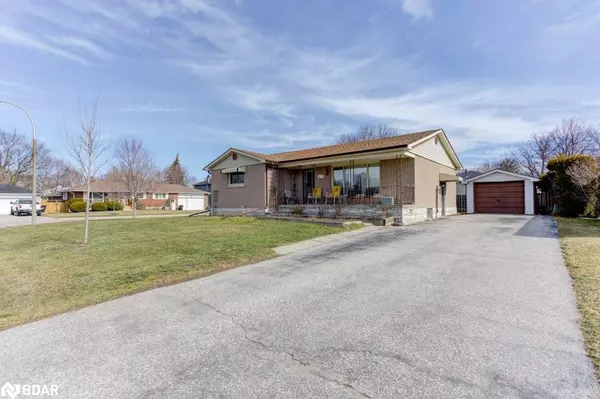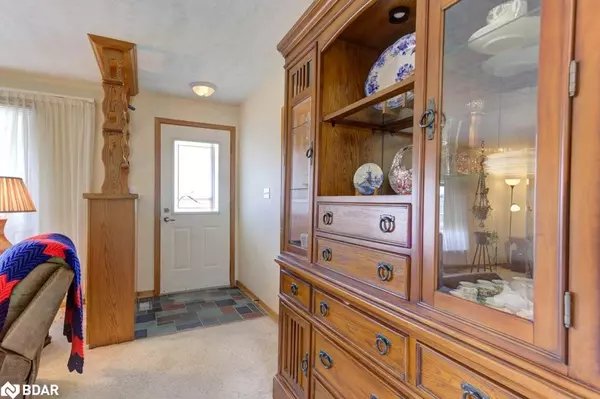$770,000
$799,900
3.7%For more information regarding the value of a property, please contact us for a free consultation.
41 Hancey Crescent Alliston, ON L9R 1B8
3 Beds
2 Baths
1,140 SqFt
Key Details
Sold Price $770,000
Property Type Single Family Home
Sub Type Single Family Residence
Listing Status Sold
Purchase Type For Sale
Square Footage 1,140 sqft
Price per Sqft $675
MLS Listing ID 40553256
Sold Date 04/24/24
Style Bungalow
Bedrooms 3
Full Baths 2
Abv Grd Liv Area 2,284
Originating Board Barrie
Year Built 1967
Annual Tax Amount $3,548
Property Description
Beautiful bungalow on a HUGE corner lot in the heart of Alliston. Pull into the long driveway with parking spaces for lots of guests. Step up to the wide front porch with plenty of space to sit and view the front gardens. The large, bright living room leads into the dining and kitchen areas w/sliding glass doors w/ internal blinds leading to a good sized deck and expansive backyard. The main floor bathroom features a walk-in bathtub and lots of cupboard space. There are 2 spacious secondary bedrooms and a large primary bedroom all with closets. The basement has a rec room that runs the width of the house w/bar , a 3pce bathroom, a large cold room , plenty of storage space and laundry/utility room. There is potential to create an in-law suite with a separate entrance here. This home is within walking distance of both Alliston Mills Shopping Centre and the beautiful main street shopping on Victoria St.
Location
Province ON
County Simcoe County
Area New Tecumseth
Zoning R1
Direction SOUTH ON KING ST , LEFT ON MACKENZIE ST , RIGHT ON HANCEY CRES
Rooms
Basement Development Potential, Full, Partially Finished
Kitchen 1
Interior
Interior Features Ceiling Fan(s)
Heating Forced Air, Natural Gas
Cooling Central Air
Fireplace No
Window Features Window Coverings
Appliance Water Heater, Built-in Microwave, Dishwasher, Dryer, Range Hood, Refrigerator, Stove, Washer
Laundry In Basement
Exterior
Parking Features Detached Garage, Asphalt
Garage Spaces 1.0
Roof Type Asphalt Shing
Handicap Access Accessible Full Bath
Lot Frontage 80.0
Lot Depth 100.2
Garage Yes
Building
Lot Description Urban, City Lot, Near Golf Course, Hospital, Rec./Community Centre, Schools, Shopping Nearby
Faces SOUTH ON KING ST , LEFT ON MACKENZIE ST , RIGHT ON HANCEY CRES
Foundation Concrete Block
Sewer Sewer (Municipal)
Water Municipal
Architectural Style Bungalow
Structure Type Vinyl Siding
New Construction No
Others
Senior Community false
Tax ID 581300089
Ownership Freehold/None
Read Less
Want to know what your home might be worth? Contact us for a FREE valuation!

Our team is ready to help you sell your home for the highest possible price ASAP

GET MORE INFORMATION





