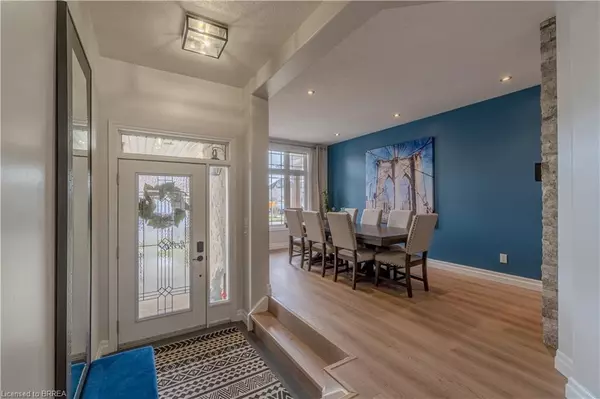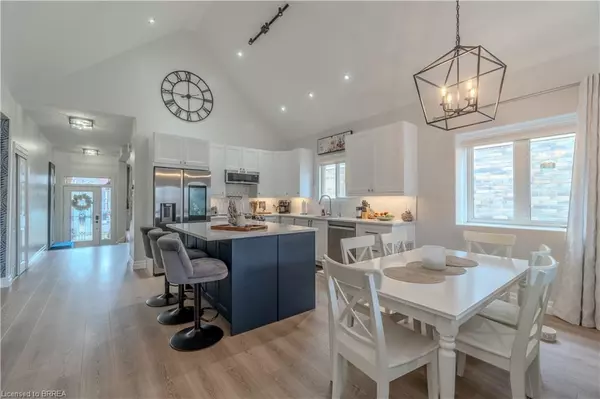$940,000
$849,900
10.6%For more information regarding the value of a property, please contact us for a free consultation.
42 Marriott Place Paris, ON N3L 0A3
3 Beds
3 Baths
1,429 SqFt
Key Details
Sold Price $940,000
Property Type Single Family Home
Sub Type Single Family Residence
Listing Status Sold
Purchase Type For Sale
Square Footage 1,429 sqft
Price per Sqft $657
MLS Listing ID 40567094
Sold Date 04/24/24
Style Bungalow
Bedrooms 3
Full Baths 3
Abv Grd Liv Area 2,652
Year Built 2007
Annual Tax Amount $4,444
Property Sub-Type Single Family Residence
Source Brantford
Property Description
Nestled in the picturesque town of Paris, hailed as the prettiest in Canada, this stunning bungalow epitomizes luxury and functionality. As you step inside, you are greeted by a sense of openness and sophistication.
The heart of the house lies in the new chef's dream kitchen, meticulously designed for both beauty and practicality. With two-tiered drawers offering maximum storage, a convenient pot filler, and an abundance of counter space including a stunning island adorned with quartz countertops, this kitchen is a culinary enthusiast's paradise. Equipped with Samsung Family Hub Appliances, it offers cutting-edge technology that allows you to effortlessly manage your kitchen tasks. From peeking inside your fridge remotely to searching for recipes based on ingredients on hand, and even sending cooking instructions to your smart oven, this kitchen seamlessly blends convenience with innovation. A spacious formal dining room allows for entertaining and formal dinner parties.
The open concept layout, enhanced by vaulted ceilings, built-in speakers, a cozy fireplace & huge windows bathing the living space in natural light and creates an inviting ambiance. The main floor boasts two generously-sized bedrooms and two bathrooms, including an ensuite featuring a jetted tub and separate shower stall, providing a luxurious retreat.
Descend to the fully finished lower level, where indulgence meets practicality. Here, you'll find a third bedroom, a spacious office, 3 pc bathroom, laundry, huge rec room, and a wine room adorned with beautiful stone accents, wine racks, and a cooler, perfect for connoisseurs and entertainers alike. Outside, the meticulously landscaped backyard awaits, fully fenced for privacy and features a sprawling patio, gazebo, and ample space for outdoor enjoyment. Walk to schools, parks & shopping, minutes from Hwy 403 Offering unparalleled convenience.
This bungalow in Paris is more than just a home—it's a haven where luxury meets lifestyle.
Location
Province ON
County Brant County
Area 2105 - Paris
Zoning R1-2
Direction Cobblestone Drive/Mason Drive
Rooms
Basement Full, Finished, Sump Pump
Kitchen 1
Interior
Interior Features Auto Garage Door Remote(s), Water Treatment
Heating Forced Air, Natural Gas
Cooling Central Air
Fireplaces Number 2
Fireplaces Type Electric
Fireplace Yes
Window Features Window Coverings
Appliance Water Softener, Dishwasher, Dryer, Refrigerator, Stove, Washer, Wine Cooler
Exterior
Parking Features Attached Garage, Garage Door Opener, Asphalt
Garage Spaces 2.0
Roof Type Asphalt Shing
Lot Frontage 50.0
Lot Depth 121.0
Garage Yes
Building
Lot Description Urban, Rectangular, Schools, Shopping Nearby
Faces Cobblestone Drive/Mason Drive
Foundation Poured Concrete
Sewer Sewer (Municipal)
Water Municipal
Architectural Style Bungalow
Structure Type Brick,Stone,Vinyl Siding
New Construction No
Schools
Elementary Schools Cobblestone , Sacred Heart
High Schools Pdhs, St Johns
Others
Senior Community false
Tax ID 320540423
Ownership Freehold/None
Read Less
Want to know what your home might be worth? Contact us for a FREE valuation!

Our team is ready to help you sell your home for the highest possible price ASAP

GET MORE INFORMATION





