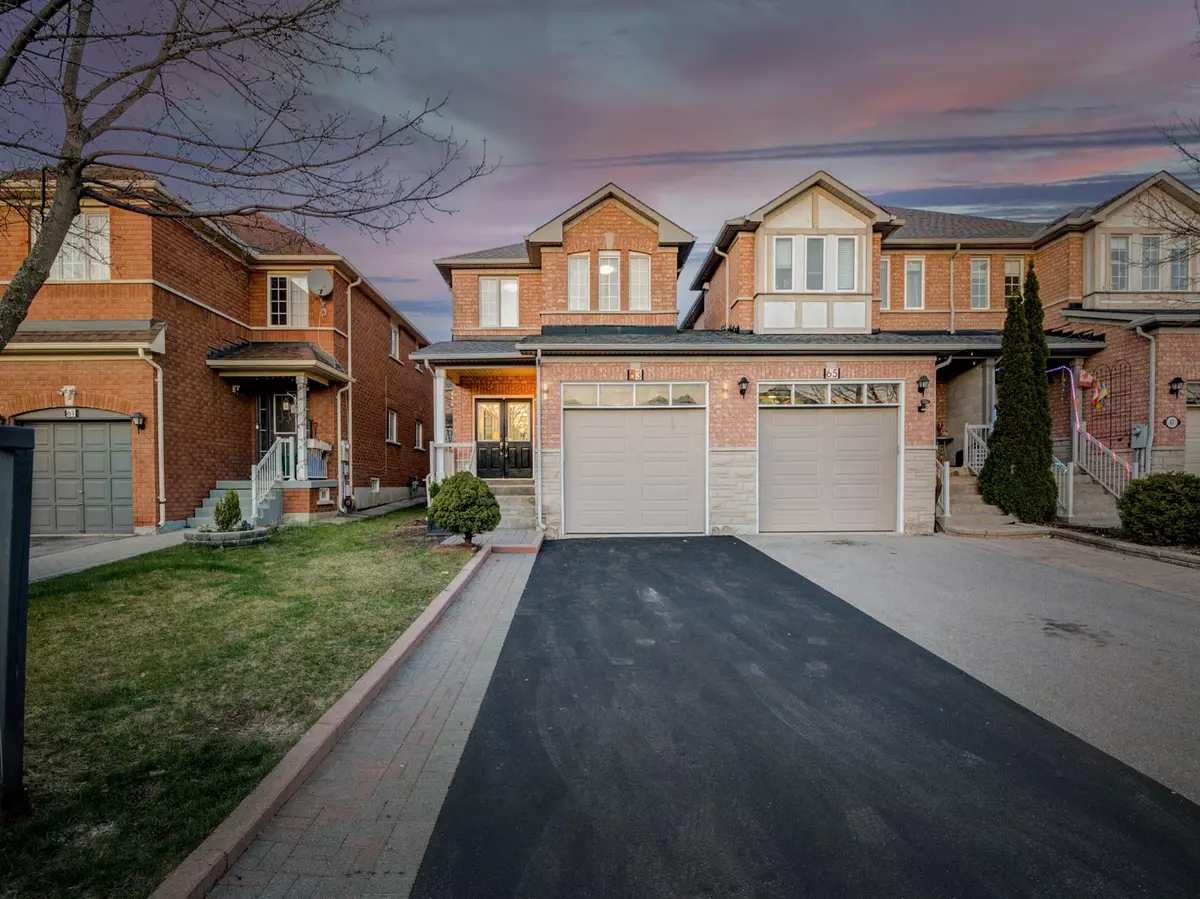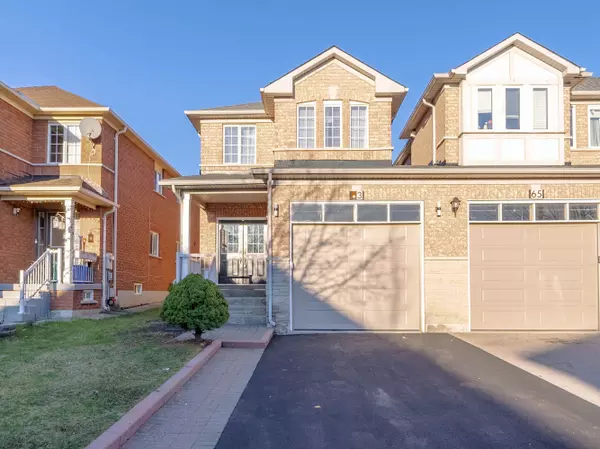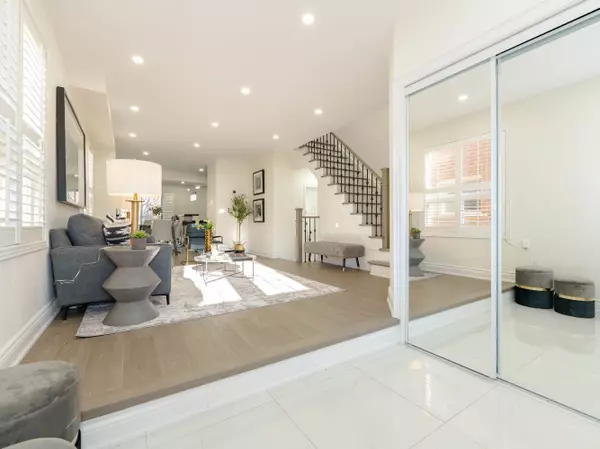$1,270,000
$1,099,000
15.6%For more information regarding the value of a property, please contact us for a free consultation.
63 Marathon AVE Vaughan, ON L4K 5G6
3 Beds
4 Baths
Key Details
Sold Price $1,270,000
Property Type Condo
Sub Type Att/Row/Townhouse
Listing Status Sold
Purchase Type For Sale
Subdivision Patterson
MLS Listing ID N8233470
Sold Date 06/10/24
Style 2-Storey
Bedrooms 3
Annual Tax Amount $4,379
Tax Year 2023
Property Sub-Type Att/Row/Townhouse
Property Description
Beautiful Newly Renovated Home *** Linked Only by The Garage, Like A Detached *** In Highly Desirable Patterson. Completed in April 2024, This Designer's Home Features The Utmost In High-End Finishes. Ideal Open Concept Layout With 3 Spacious Bedrooms and 4 Bathrooms. The Foyer Features Double Entry Doors with Glass In-Lay. Brand New Premium Engineered Hardwood Floors Throughout The Main Floor & Second Floors. Brand New Extensive Pot Lights & LED Light Fixtures. Newer Renovated Chef's Inspired Kitchen With Centre Island and Breakfast Bar, Pendant Lights, Floor-To-Ceiling Custom Designed Cabinetry, Quartz Countertops, Unique Backsplash, Professional Hood Fan, & Stainless Steel Appliances. Custom Staircase with Wrought Iron Pickets. Stunning Powder Room With Custom Vanity & LED Mirror. The Second Level Features A Private Primary Bedroom With A Lavish 4 Piece Ensuite, Custom Vanity With Quartz Countertop & Undermount Sink, A Free Standing Deep Soaker Tub With Modern Faucet, & New Walk-In Shower. Large Newly Renovated Second Bathroom. Professionally Finished Basement With Brand New Laminate Floor, Fabulous Recreation Room, 3-Piece Bathroom and A Laundry Room. Beautiful Mature Apple Trees In The Backyard Offering Privacy In The Summer; Perfect For Entertaining.
Location
Province ON
County York
Community Patterson
Area York
Rooms
Family Room Yes
Basement Finished
Kitchen 1
Interior
Interior Features Auto Garage Door Remote, Carpet Free
Cooling Central Air
Exterior
Parking Features Private
Garage Spaces 1.0
Pool None
Roof Type Shingles
Lot Frontage 25.92
Lot Depth 108.99
Total Parking Spaces 3
Building
Foundation Concrete
Read Less
Want to know what your home might be worth? Contact us for a FREE valuation!

Our team is ready to help you sell your home for the highest possible price ASAP
GET MORE INFORMATION





