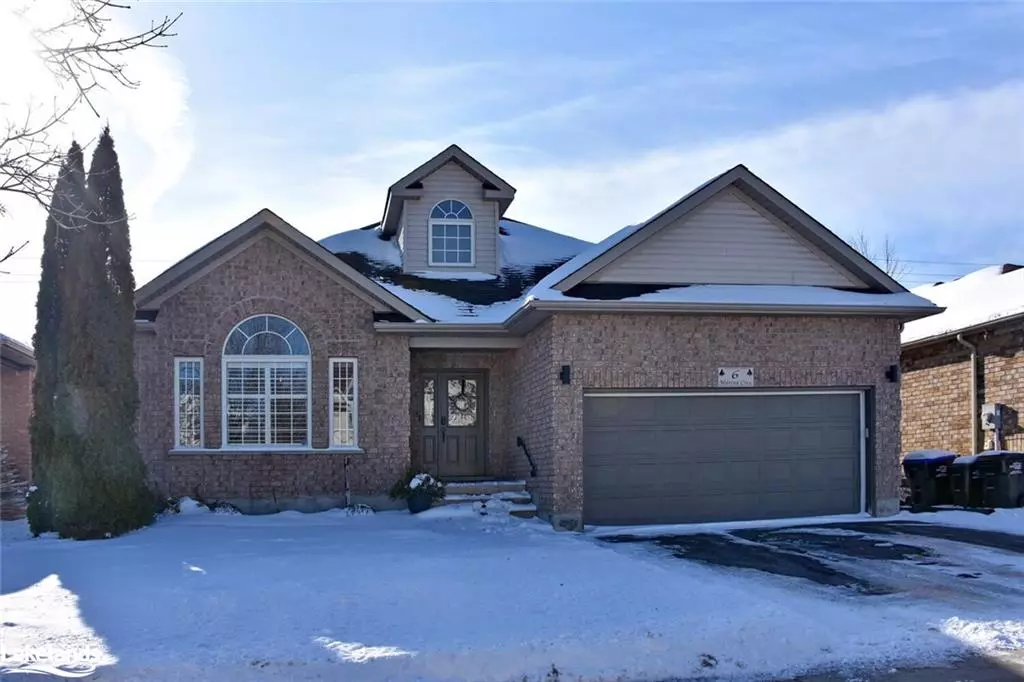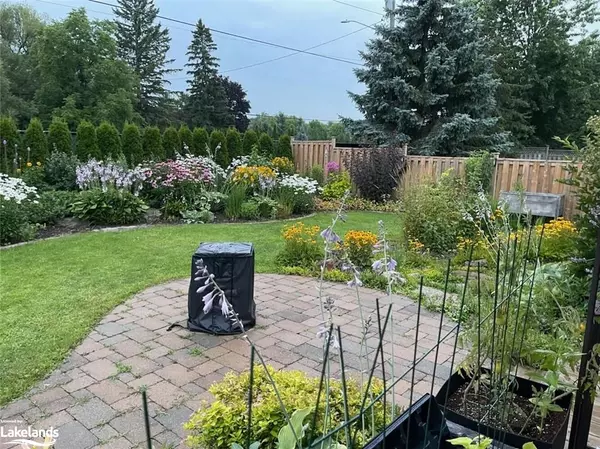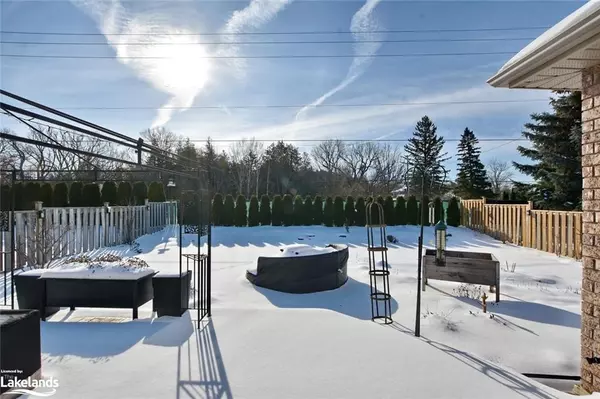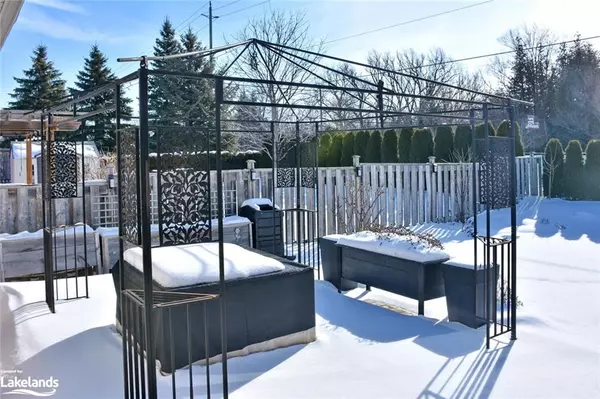$1,130,000
$1,170,000
3.4%For more information regarding the value of a property, please contact us for a free consultation.
6 Marina Crescent Collingwood, ON L9Y 5G9
5 Beds
3 Baths
1,994 SqFt
Key Details
Sold Price $1,130,000
Property Type Single Family Home
Sub Type Single Family Residence
Listing Status Sold
Purchase Type For Sale
Square Footage 1,994 sqft
Price per Sqft $566
MLS Listing ID 40545308
Sold Date 04/23/24
Style Bungalow
Bedrooms 5
Full Baths 2
Half Baths 1
Abv Grd Liv Area 3,874
Originating Board The Lakelands
Year Built 2005
Annual Tax Amount $5,002
Property Description
Introducing an exceptional opportunity for fabulous ranch bungalow living at 6 Marina Crescent in the coveted Georgian Meadows of Collingwood! Step into elegance & convenience w/ this stunning bungalow boasting a sought-after Aurora floor plan. Featuring a main floor primary w/ ensuite, complemented 2 more main level bedrooms & 2 more oversized bedrooms on the lower level, this home offers ample space for comfortable living. Entertain w/ ease in the spacious family room & expansive dining room, all opened up to the kitchen, with gorgeous new flooring throughout & a cozy 3-sided gas fireplace. The lovely kitchen is a chef's delight, showcasing white cabinets, quartz counters, & stainless steel appliances. The open plan layout seamlessly connects the kitchen to the dining area & living room, perfect for gatherings w/ loved ones. Experience the epitome of indoor-outdoor living as sliding patio doors from the eat-in kitchen area lead to a large deck overlooking a beautifully landscaped garden. California shutters adorn most main level windows, adding a touch of elegance & privacy. The primary bath has also been recently renovated to create an spa-like oasis, the current owners spared no expense! Venture downstairs to discover a vast finished basement offering two additional bedrooms, a massive recreational room, as well as a newly upgraded 3-piece bath, providing versatility & space for various lifestyle needs. Don't miss this opportunity to own a truly stunning residence in the sought-after Georgian Meadows community. Main floor living its best in Ontario's favorite 4-season playground! Schedule your tour today & make this breathtaking bungalow your own!
Location
Province ON
County Simcoe County
Area Collingwood
Zoning R3
Direction Sixth Street to Georgian Meadow Drive, left to Marina
Rooms
Basement Full, Finished
Kitchen 1
Interior
Interior Features High Speed Internet, Central Vacuum
Heating Fireplace-Gas, Forced Air
Cooling Central Air
Fireplaces Number 1
Fireplaces Type Gas
Fireplace Yes
Window Features Window Coverings
Appliance Water Heater Owned, Dishwasher, Dryer, Refrigerator, Stove, Washer
Exterior
Exterior Feature Landscaped
Garage Attached Garage, Garage Door Opener, Concrete, Inside Entry
Garage Spaces 2.0
Fence Full
Utilities Available Cable Connected, Cell Service, Electricity Connected, Garbage/Sanitary Collection, Natural Gas Connected, Street Lights
Waterfront Description North
Roof Type Asphalt Shing
Porch Deck
Lot Frontage 50.2
Lot Depth 125.3
Garage Yes
Building
Lot Description Urban, Landscaped, Park, Place of Worship, Playground Nearby, Public Transit, School Bus Route, Schools, Shopping Nearby, Skiing, Trails
Faces Sixth Street to Georgian Meadow Drive, left to Marina
Foundation Concrete Perimeter
Sewer Sewer (Municipal)
Water Municipal
Architectural Style Bungalow
New Construction No
Schools
Elementary Schools Mountain View /Secondary-Cci / Jean Vanier
Others
Senior Community false
Tax ID 582600185
Ownership Freehold/None
Read Less
Want to know what your home might be worth? Contact us for a FREE valuation!

Our team is ready to help you sell your home for the highest possible price ASAP

GET MORE INFORMATION





