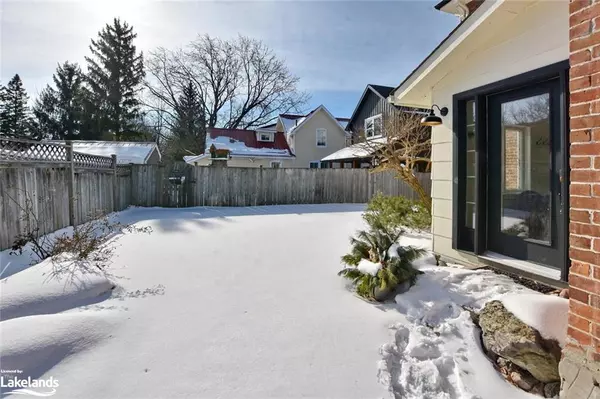$1,050,000
$1,150,000
8.7%For more information regarding the value of a property, please contact us for a free consultation.
265 Pine Street Collingwood, ON L9Y 2P4
3 Beds
2 Baths
2,738 SqFt
Key Details
Sold Price $1,050,000
Property Type Single Family Home
Sub Type Single Family Residence
Listing Status Sold
Purchase Type For Sale
Square Footage 2,738 sqft
Price per Sqft $383
MLS Listing ID 40546085
Sold Date 04/23/24
Style Two Story
Bedrooms 3
Full Baths 2
Abv Grd Liv Area 2,738
Originating Board The Lakelands
Annual Tax Amount $4,706
Property Description
Distinguished century home close to downtown Collingwood. Classic red brick residence with great curb appeal. Many charming features including central hall floor, refinished hardwood floors, radiant hot water heat and much more. Spacious living/dining room with gas fireplace, crown molding, antique wall sconces, chandeliers and a delightful window seat. Across the hall is a 20.6' x 13' flex room with gas fireplace and build in shelving that could be a home office, parlour, main floor bedroom, etc. The attractive white and bright kitchen has a marble topped island, pretty cabinetry, farmhouse style bib sink and door opening to convenient 11.5' x7.6' mudroom. The 3 piece main floor bathroom/laundry room has heated floors, brick shower stall with glass doors & washer/dryer surrounded by built-in shelving.
Three bedrooms and a large 6 piece bathroom complete the upper level. The primary bedroom opens to a spacious dressing room with built-in cabinetry and door to hallway. Luxuriate in the six-piece bathroom, complete with a jetted tub and a convenient wall of storage.
Picture yourself in this beautiful century home imbued with character and warmth, where classic elegance meets modern comfort. Nestled in the heart of town on one of Collingwood's coveted tree streets and a short stroll to downtown, enticing restaurants, vibrant shopping, and the picturesque waterfront. Note: property lies within the Heritage District. Zoning is R-2.
Location
Province ON
County Simcoe County
Area Collingwood
Zoning R2
Direction Hurontario St. to Fourth St. West to corner of Pine and Fourth.
Rooms
Basement Partial, Unfinished, Sump Pump
Kitchen 1
Interior
Interior Features Ceiling Fan(s)
Heating Natural Gas, Radiant, Radiator
Cooling None
Fireplaces Number 2
Fireplaces Type Living Room, Gas
Fireplace Yes
Window Features Window Coverings
Appliance Dishwasher, Dryer, Gas Oven/Range, Microwave, Range Hood, Refrigerator, Washer
Exterior
Garage Asphalt
Roof Type Asphalt Shing
Handicap Access Accessible Kitchen
Lot Frontage 66.0
Lot Depth 90.0
Garage No
Building
Lot Description Urban, Rectangular, Hospital, Landscaped, Schools, Shopping Nearby
Faces Hurontario St. to Fourth St. West to corner of Pine and Fourth.
Foundation Stone
Sewer Sewer (Municipal)
Water Municipal
Architectural Style Two Story
New Construction No
Others
Senior Community false
Tax ID 582790099
Ownership Freehold/None
Read Less
Want to know what your home might be worth? Contact us for a FREE valuation!

Our team is ready to help you sell your home for the highest possible price ASAP

GET MORE INFORMATION





