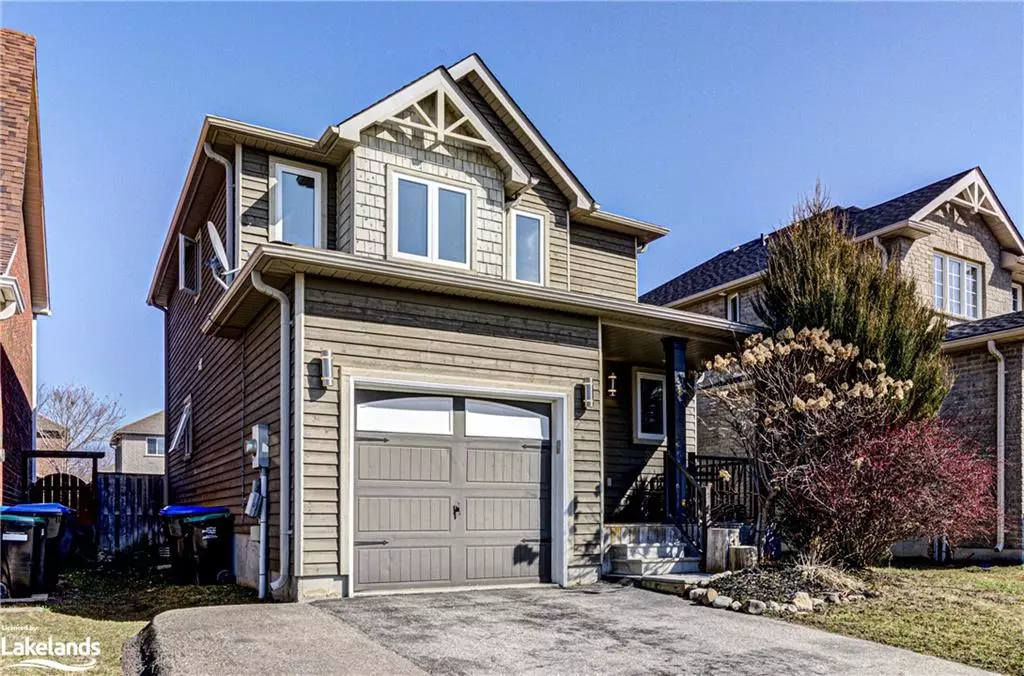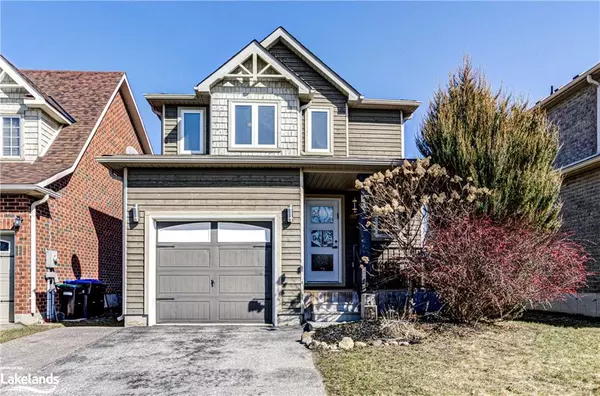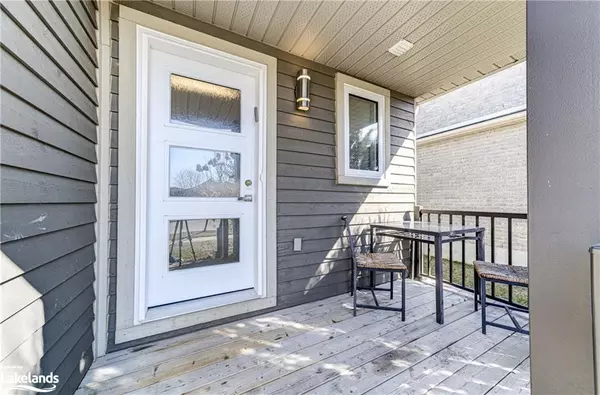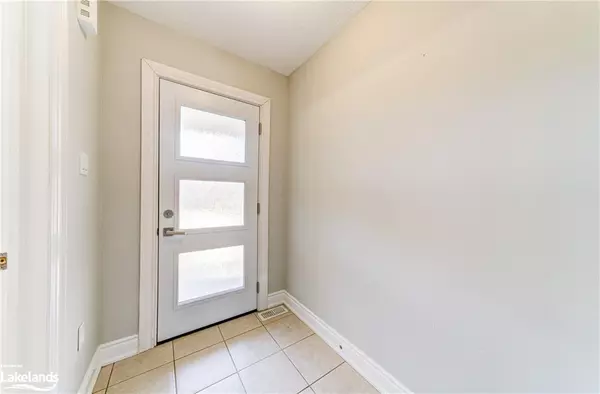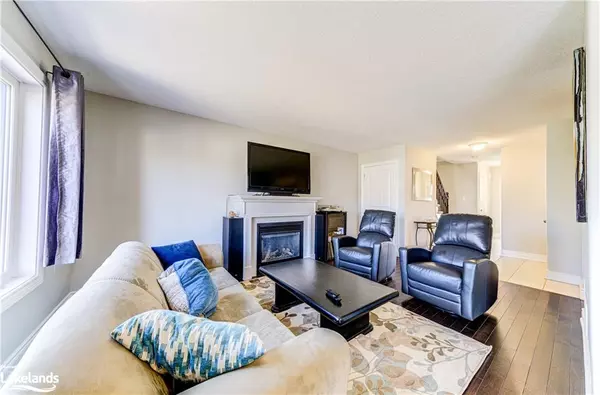$665,000
$699,900
5.0%For more information regarding the value of a property, please contact us for a free consultation.
29 Clark Street Collingwood, ON L9Y 0H9
3 Beds
2 Baths
1,755 SqFt
Key Details
Sold Price $665,000
Property Type Single Family Home
Sub Type Single Family Residence
Listing Status Sold
Purchase Type For Sale
Square Footage 1,755 sqft
Price per Sqft $378
MLS Listing ID 40554094
Sold Date 04/23/24
Style Two Story
Bedrooms 3
Full Baths 1
Half Baths 1
Abv Grd Liv Area 2,237
Originating Board The Lakelands
Annual Tax Amount $3,604
Property Description
Exceptional 3-bedroom, 2 bath home located in the family-friendly Mountaincroft subdivision. Highlights include hardwood floors and gas fireplace in the living room with large window allowing for plenty of natural light overlooking the back yard. Tiled backsplash, deep mount sink and stainless appliances throughout the kitchen. All 3 bedrooms are located on the second floor with shared 4 pcs bath. Primary bedroom has double closets and ensuite privileges. Downstairs on the fully finished lower level you’ll have plenty of space for family activities in the rec room with & find laundry facilities in the utility room. Large fenced yard, heated single car garage, and double wide paved driveway. Recent home updates include new windows and doors (2023) and R60 insulation in the attic. With over 1270 sft of living space and located just minutes to shopping, restaurants, ski and golf.
Location
Province ON
County Simcoe County
Area Collingwood
Zoning R3
Direction High Street to Findlay Drive to Clark St to property.
Rooms
Basement Full, Finished, Sump Pump
Kitchen 1
Interior
Heating Fireplace-Gas, Forced Air, Natural Gas
Cooling Central Air
Fireplace Yes
Appliance Water Heater, Built-in Microwave, Dishwasher, Dryer, Refrigerator, Stove, Washer
Exterior
Parking Features Attached Garage, Asphalt
Garage Spaces 1.0
Roof Type Asphalt Shing
Lot Frontage 35.36
Lot Depth 117.13
Garage Yes
Building
Lot Description Urban, Near Golf Course, Hospital, Public Transit, Schools, Shopping Nearby
Faces High Street to Findlay Drive to Clark St to property.
Foundation Concrete Perimeter
Sewer Sewer (Municipal)
Water Municipal
Architectural Style Two Story
Structure Type Wood Siding
New Construction No
Schools
Elementary Schools Cameron St Ps / St. Mary'S
High Schools Collingwood Collegiate/Our Lady Of The Bay
Others
Senior Community false
Tax ID 582610914
Ownership Freehold/None
Read Less
Want to know what your home might be worth? Contact us for a FREE valuation!

Our team is ready to help you sell your home for the highest possible price ASAP

GET MORE INFORMATION

