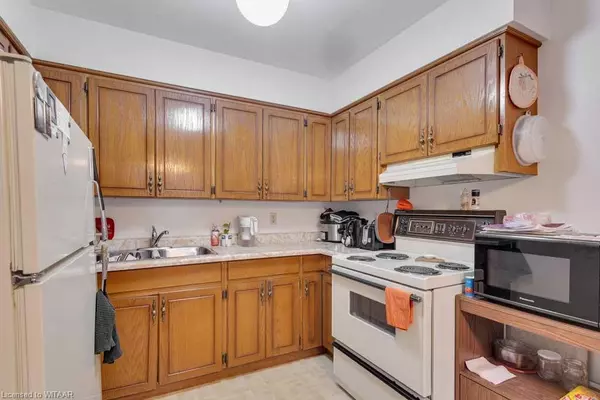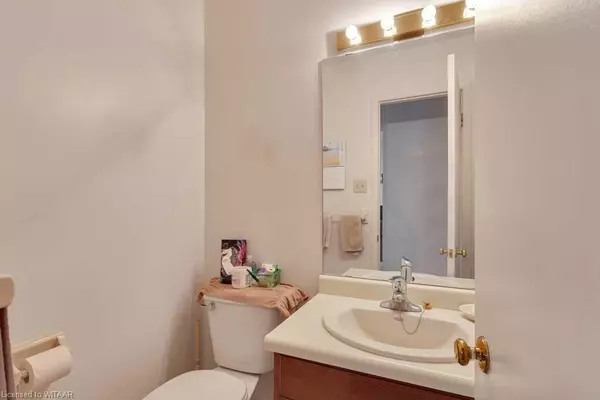$390,000
$422,000
7.6%For more information regarding the value of a property, please contact us for a free consultation.
275 George Street #8 Ingersoll, ON N5C 4A9
3 Beds
2 Baths
1,205 SqFt
Key Details
Sold Price $390,000
Property Type Townhouse
Sub Type Row/Townhouse
Listing Status Sold
Purchase Type For Sale
Square Footage 1,205 sqft
Price per Sqft $323
MLS Listing ID 40535354
Sold Date 04/22/24
Style Two Story
Bedrooms 3
Full Baths 1
Half Baths 1
HOA Fees $355/mo
HOA Y/N Yes
Abv Grd Liv Area 1,205
Originating Board Woodstock-Ingersoll Tillsonburg
Year Built 1988
Annual Tax Amount $1,840
Property Description
AFFORDABLE AND STEPS FROM THE SCHOOL!!! Don't miss your opportunity to see this spacious 3 bed, 2 bath condo in a great neighbourhood! On the main level, find a large eat-in kitchen with plenty of cupboard space, as well as an ample living room with dedicated dining area that also boasts a handy 2pc bath and walks through sliding door to rear patio area with nice view. Upstairs, find 3 bedrooms including a sprawling master that has cheater ensuite access to a 4pc bath. In the basement, find an unfinished space that provides a large area for storage and laundry; but could easily be finished to allow for extra living space, office, bedroom, etc. Located mere steps to schools and playground areas, this spacious home is ideal for the family, but is also efficient and functional for the empty nesters looking to downsize and simplify. Condo fees are roughly $355 per month and furnace was updated 2018. At this price, there are few options that allow this much liveable space.
Location
Province ON
County Oxford
Area Ingersoll
Zoning R3-14
Direction South on George Street From North Townline Road East. Property on the Right.
Rooms
Basement Development Potential, Full, Unfinished
Kitchen 1
Interior
Interior Features High Speed Internet, Central Vacuum, Ceiling Fan(s), Central Vacuum Roughed-in, Floor Drains
Heating Forced Air, Natural Gas
Cooling Central Air
Fireplace No
Window Features Window Coverings
Appliance Bar Fridge, Water Heater, Dryer, Microwave, Range Hood, Refrigerator, Stove, Washer
Laundry In Basement
Exterior
Exterior Feature Year Round Living
Parking Features Asphalt, Mutual/Shared
Utilities Available Cable Connected, Cell Service, Electricity Connected, Fibre Optics, Garbage/Sanitary Collection, Natural Gas Connected, Recycling Pickup, Street Lights, Phone Connected
Roof Type Shingle
Garage No
Building
Lot Description Urban, Ample Parking, Landscaped, Playground Nearby, Public Parking, Schools, Shopping Nearby, Trails
Faces South on George Street From North Townline Road East. Property on the Right.
Foundation Poured Concrete
Sewer Sewer (Municipal)
Water Municipal-Metered
Architectural Style Two Story
Structure Type Vinyl Siding
New Construction No
Others
HOA Fee Include Other
Senior Community false
Tax ID 003030008
Ownership Condominium
Read Less
Want to know what your home might be worth? Contact us for a FREE valuation!

Our team is ready to help you sell your home for the highest possible price ASAP

GET MORE INFORMATION





