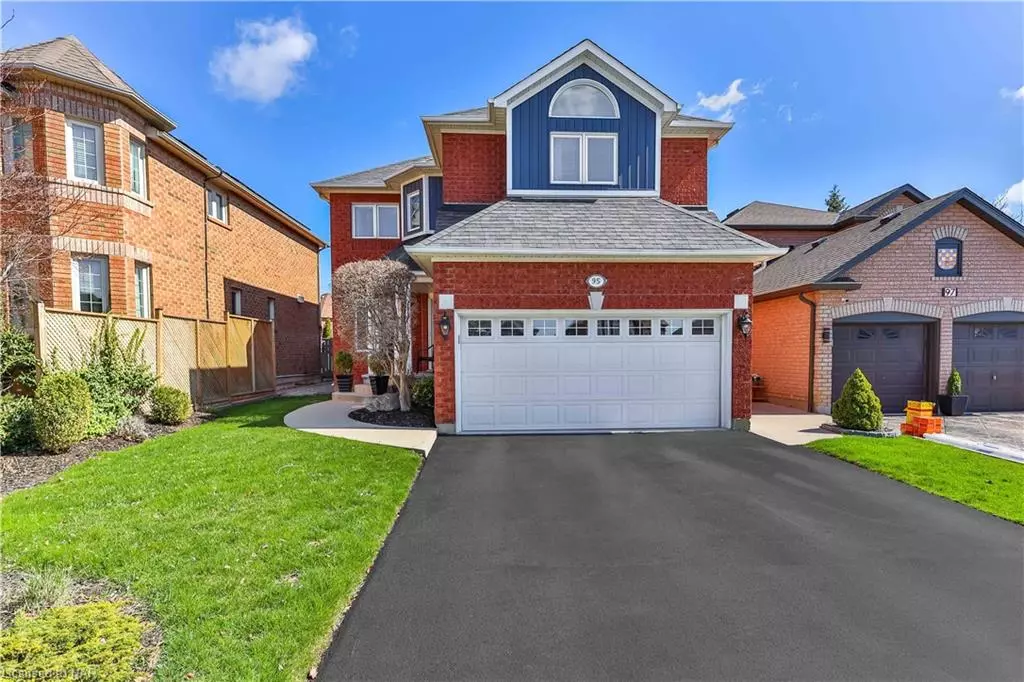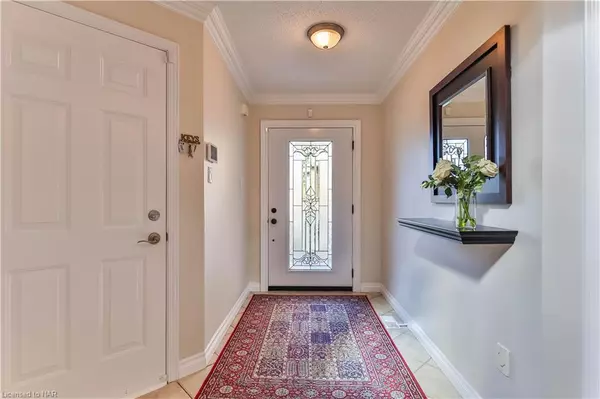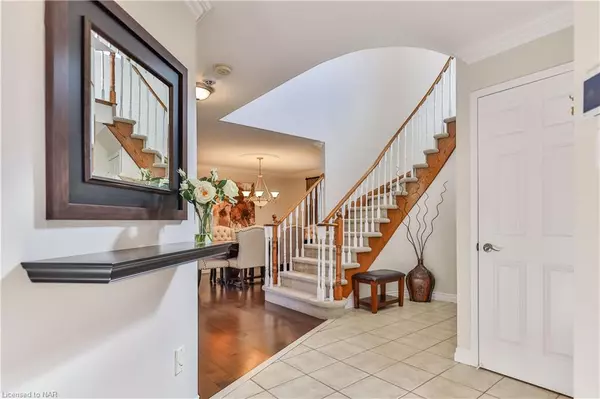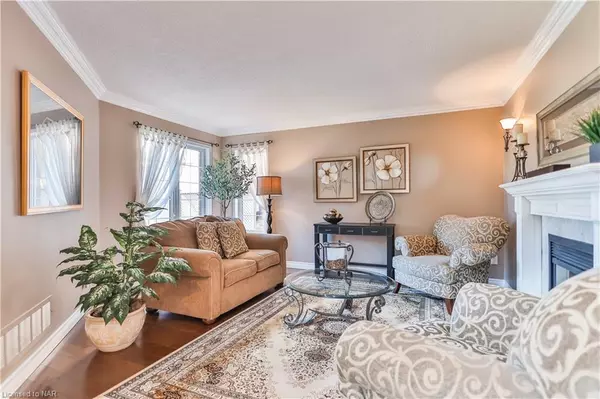$1,379,900
$1,379,900
For more information regarding the value of a property, please contact us for a free consultation.
95 Standish Street Georgetown, ON L7G 5W3
4 Beds
3 Baths
2,440 SqFt
Key Details
Sold Price $1,379,900
Property Type Single Family Home
Sub Type Single Family Residence
Listing Status Sold
Purchase Type For Sale
Square Footage 2,440 sqft
Price per Sqft $565
MLS Listing ID 40548669
Sold Date 04/22/24
Style Two Story
Bedrooms 4
Full Baths 2
Half Baths 1
Abv Grd Liv Area 3,390
Originating Board Niagara
Year Built 1997
Annual Tax Amount $5,636
Property Description
Stunning two-story brick home situated on a peaceful street in a highly sought-after neighbourhood. This meticulously cared for residence offers a cozy atmosphere with ample natural light and tasteful decor. The heart of the home features a beautiful custom solid wood kitchen with granite countertops and stainless-steel appliances, perfect for hosting gatherings. Enjoy the warmth and character of the two-sided gas fireplace in both the family room and living room for relaxed evenings. With four bright bedrooms boasting plenty of closet space, including a primary bedroom with a renovated ensuite, relaxation is effortless. The finished basement provides extra space with a cozy family room, games area, and a custom wet bar. Outside, the large deck, hot tub, and flagstone firepit create an inviting backyard oasis for relaxation and entertainment. Offering comfort and style in a desirable location near shopping, schools, walking trails green spaces and the Gellert Community Centre, this home is sure to make a lasting impression. Schedule your viewing today!
Location
Province ON
County Halton
Area 3 - Halton Hills
Zoning LDR1-3
Direction North on 8th Line, East on Argyll Road, North on Huffmann Drive, West on Standish Street.
Rooms
Basement Full, Finished
Kitchen 1
Interior
Interior Features Central Vacuum, Auto Garage Door Remote(s), Built-In Appliances, Ceiling Fan(s), Rough-in Bath, Wet Bar
Heating Forced Air, Natural Gas
Cooling Central Air
Fireplaces Number 1
Fireplaces Type Family Room, Gas
Fireplace Yes
Window Features Window Coverings
Appliance Bar Fridge, Water Heater, Water Softener, Built-in Microwave, Dishwasher, Dryer, Refrigerator, Stove, Washer, Wine Cooler
Laundry In Basement
Exterior
Parking Features Attached Garage, Garage Door Opener
Garage Spaces 2.0
Roof Type Asphalt Shing
Lot Frontage 41.47
Lot Depth 128.71
Garage Yes
Building
Lot Description Urban, Irregular Lot, Airport, Dog Park, Near Golf Course, Greenbelt, Hospital, Landscaped, Major Highway, Park, Place of Worship, Quiet Area, Rec./Community Centre, Schools, Shopping Nearby, Trails
Faces North on 8th Line, East on Argyll Road, North on Huffmann Drive, West on Standish Street.
Foundation Poured Concrete
Sewer Sewer (Municipal)
Water Municipal-Metered
Architectural Style Two Story
New Construction No
Schools
Elementary Schools St. Brigid Catholic Elementary, Silver Creek Elementary
High Schools Georgetown High, Christ The King
Others
Senior Community false
Tax ID 250431948
Ownership Freehold/None
Read Less
Want to know what your home might be worth? Contact us for a FREE valuation!

Our team is ready to help you sell your home for the highest possible price ASAP

GET MORE INFORMATION





