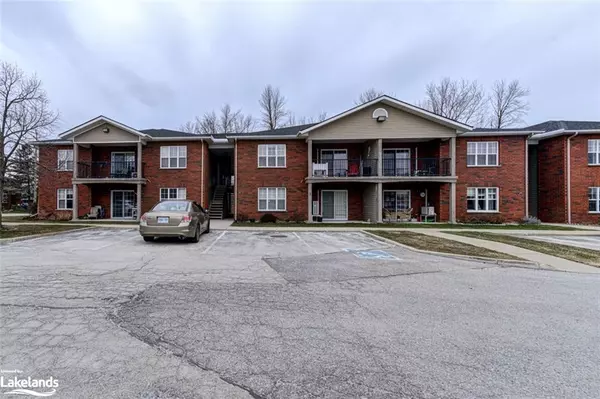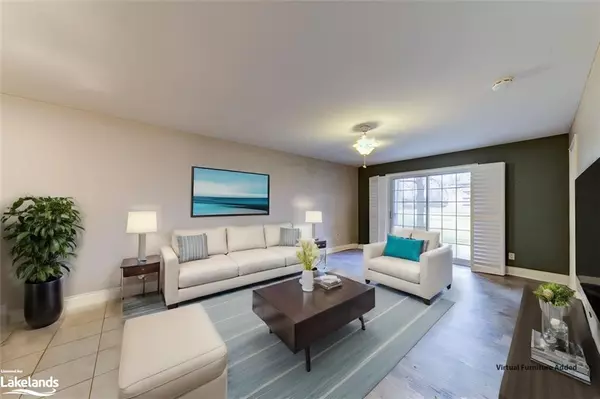$390,000
$399,000
2.3%For more information regarding the value of a property, please contact us for a free consultation.
435 Walnut Street #108 Collingwood, ON L9Y 5J9
1 Bed
1 Bath
800 SqFt
Key Details
Sold Price $390,000
Property Type Condo
Sub Type Condo/Apt Unit
Listing Status Sold
Purchase Type For Sale
Square Footage 800 sqft
Price per Sqft $487
MLS Listing ID 40564836
Sold Date 04/22/24
Style Two Story
Bedrooms 1
Full Baths 1
HOA Fees $426/mo
HOA Y/N Yes
Abv Grd Liv Area 800
Originating Board The Lakelands
Annual Tax Amount $1,944
Property Description
First time buyers or downsizing. Walnut Woods is a well maintained, solid brick small condo development near the downtown core of Collingwood. Spacious one bedroom on the main level, no stairs with a large patio backing on to green space and playground. Open plan includes living room, dining room and galley kitchen with island bar. Ensuite bathroom off primary bedroom has a walk in tub. Large utility room with washer and dryer. No carpeting, laminate and ceramic only. Window coverings and 5 appliances included. One private allocated parking spot plus visitor parking. Roof shingles replaced in 2022.
Please note three rooms have been virtually staged
Location
Province ON
County Simcoe County
Area Collingwood
Zoning R-6
Direction Walnut just before 10th St
Rooms
Kitchen 1
Interior
Interior Features Ceiling Fan(s)
Heating Electric, Radiant Floor
Cooling None
Fireplace No
Window Features Window Coverings
Appliance Water Heater, Dryer, Microwave, Refrigerator, Stove, Washer
Laundry Inside
Exterior
Roof Type Asphalt Shing
Porch Terrace
Garage No
Building
Lot Description Urban, City Lot, Near Golf Course, Greenbelt, Hospital, Landscaped, Library, Major Highway, Park, Place of Worship, Playground Nearby, Public Parking, Public Transit, School Bus Route, Schools, Shopping Nearby, Skiing
Faces Walnut just before 10th St
Sewer Sewer (Municipal)
Water Municipal
Architectural Style Two Story
New Construction No
Others
Senior Community false
Tax ID 592860003
Ownership Condominium
Read Less
Want to know what your home might be worth? Contact us for a FREE valuation!

Our team is ready to help you sell your home for the highest possible price ASAP

GET MORE INFORMATION





