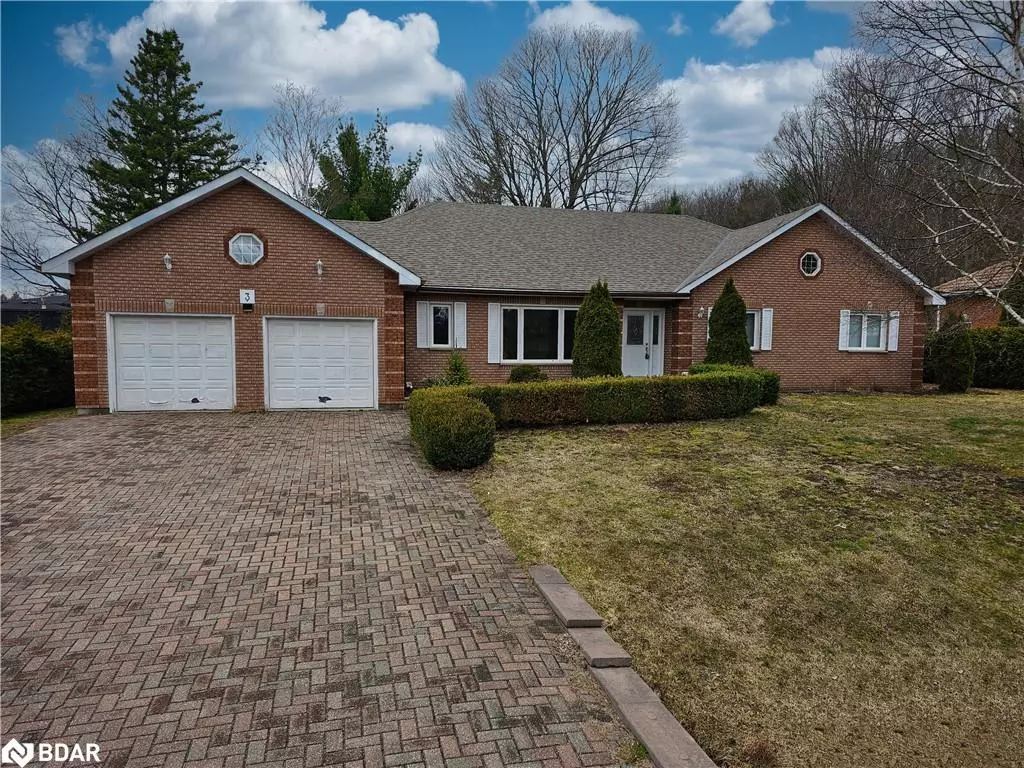$1,095,000
$1,100,000
0.5%For more information regarding the value of a property, please contact us for a free consultation.
3 De Amicis Crescent Midhurst, ON L9X 0M5
4 Beds
3 Baths
2,370 SqFt
Key Details
Sold Price $1,095,000
Property Type Single Family Home
Sub Type Single Family Residence
Listing Status Sold
Purchase Type For Sale
Square Footage 2,370 sqft
Price per Sqft $462
MLS Listing ID 40562851
Sold Date 04/22/24
Style Bungalow
Bedrooms 4
Full Baths 3
Abv Grd Liv Area 4,170
Originating Board Barrie
Year Built 1989
Annual Tax Amount $5,346
Lot Size 0.350 Acres
Acres 0.35
Property Description
Visit REALTOR® website for additional information. Welcome to this amazing property nestled in a sough-after neighbourhood just minutes north of Barrie. Sitting on a large 105x145 ft. lot that backs onto serene woods. Spacious 2370 sq.ft. all-brick bungalow, featuring 3+1 bedrooms, 3 full baths, a cozy family room with a gas fireplace, an eat-in kitchen, a formal dining room, and a welcoming living room. Main floor laundry add convenience with inside entry to the double car garage. The mostly finished basement extends the living space and functionality of the home, offering a recreational room, an additional bedroom, an office, a bathroom, a finished workshop, a utility room, and two storage rooms. Some rooms are virtually staged.
Location
Province ON
County Simcoe County
Area Springwater
Zoning RES
Direction Right off St Vincent onto Idlewood, left onto De Amicis.
Rooms
Other Rooms Shed(s)
Basement Development Potential, Full, Partially Finished
Kitchen 1
Interior
Interior Features Central Vacuum
Heating Forced Air, Natural Gas
Cooling Central Air
Fireplaces Number 1
Fireplaces Type Gas
Fireplace Yes
Appliance Dishwasher, Dryer, Refrigerator, Stove, Washer
Laundry Main Level
Exterior
Exterior Feature Landscaped
Parking Features Attached Garage, Interlock
Garage Spaces 2.0
View Y/N true
View Trees/Woods
Roof Type Asphalt Shing
Street Surface Paved
Handicap Access Accessible Entrance
Porch Deck
Lot Frontage 104.99
Lot Depth 145.47
Garage Yes
Building
Lot Description Urban, Irregular Lot, Park, Trails
Faces Right off St Vincent onto Idlewood, left onto De Amicis.
Foundation Poured Concrete
Sewer Septic Tank
Water Municipal
Architectural Style Bungalow
New Construction No
Others
Senior Community false
Tax ID 589740075
Ownership Freehold/None
Read Less
Want to know what your home might be worth? Contact us for a FREE valuation!

Our team is ready to help you sell your home for the highest possible price ASAP
GET MORE INFORMATION





