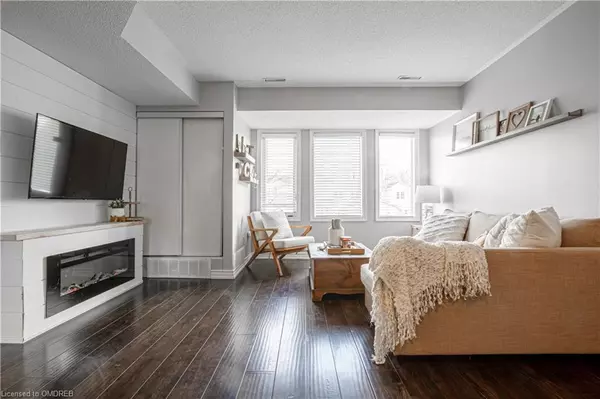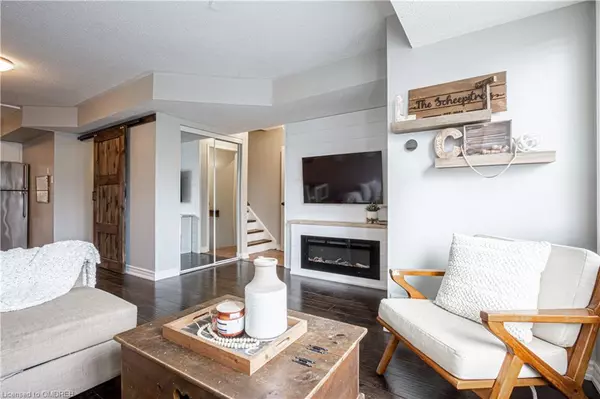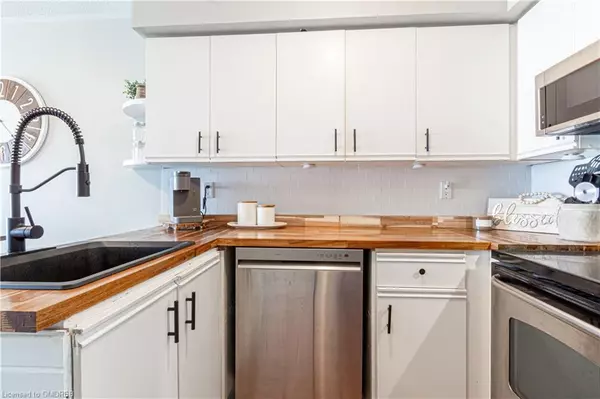$560,000
$569,900
1.7%For more information regarding the value of a property, please contact us for a free consultation.
76A Stewart Maclaren Road #158 Georgetown, ON L7G 5L9
2 Beds
1 Bath
830 SqFt
Key Details
Sold Price $560,000
Property Type Townhouse
Sub Type Row/Townhouse
Listing Status Sold
Purchase Type For Sale
Square Footage 830 sqft
Price per Sqft $674
MLS Listing ID 40567530
Sold Date 04/19/24
Style Stacked Townhouse
Bedrooms 2
Full Baths 1
HOA Fees $342/mo
HOA Y/N Yes
Abv Grd Liv Area 830
Originating Board Oakville
Year Built 1992
Annual Tax Amount $1,995
Property Description
Come take a look at this beautiful updated and cared for Townhome, end unit gives you more peace and quiet. This home has been updated in a warm stylish fashion with dark floors, beautiful paint colours and lots of light. The bathroom has been totally redone, a nice space. The kitchen has butcher block counters, stainless appliances including range hood micro, awesome backsplash and upgraded sink and taps. 2 spacious relaxing bedrooms are located upstairs and feature large closets. Enclosed laundry room with great front loaders.
Two underground parking spots located at the bottom of the stairs right besides the unit! You get the whole corner spot with no poles. I have never seen this. Dont wait come take a look today.
Extras:Appliances included, walk to GO train, groceries, restaurants, easy access to Mayfiled road and highways. Walk to Bruce trail in your spare time. Great area to call home.
Location
Province ON
County Halton
Area 3 - Halton Hills
Zoning MDR2
Direction Mountainview North, look out over Glen Williams and escarpment get ready. Turn right on Stewart Maclaren. Its down on the right by the end.
Rooms
Basement None
Kitchen 1
Interior
Interior Features Other
Heating Forced Air, Natural Gas
Cooling Central Air
Fireplace No
Window Features Window Coverings
Appliance Dishwasher, Dryer, Microwave, Refrigerator, Stove, Washer
Exterior
Parking Features Garage Door Opener
Garage Spaces 2.0
Roof Type Asphalt Shing
Porch Open
Garage No
Building
Lot Description Urban, Corner Lot, Near Golf Course, Greenbelt, Park, Playground Nearby, Public Transit, Rail Access, Schools, Shopping Nearby, Trails
Faces Mountainview North, look out over Glen Williams and escarpment get ready. Turn right on Stewart Maclaren. Its down on the right by the end.
Sewer Sewer (Municipal)
Water Municipal
Architectural Style Stacked Townhouse
Structure Type Aluminum Siding
New Construction No
Schools
High Schools Gdhs & Christ The King
Others
HOA Fee Include Insurance,Common Elements,Decks,Doors ,Roof,Windows
Senior Community false
Tax ID 255440158
Ownership Condominium
Read Less
Want to know what your home might be worth? Contact us for a FREE valuation!

Our team is ready to help you sell your home for the highest possible price ASAP

GET MORE INFORMATION





