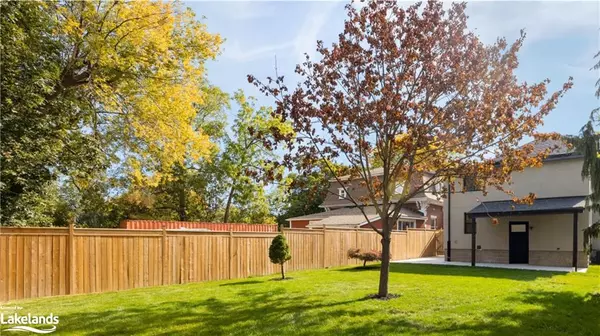$1,137,005
$1,200,000
5.2%For more information regarding the value of a property, please contact us for a free consultation.
72 Nelson Street W Brampton, ON L6X 1C5
4 Beds
4 Baths
2,400 SqFt
Key Details
Sold Price $1,137,005
Property Type Single Family Home
Sub Type Single Family Residence
Listing Status Sold
Purchase Type For Sale
Square Footage 2,400 sqft
Price per Sqft $473
MLS Listing ID 40492140
Sold Date 04/20/24
Style Two Story
Bedrooms 4
Full Baths 3
Half Baths 1
Abv Grd Liv Area 3,200
Originating Board The Lakelands
Annual Tax Amount $5,345
Property Description
*REDUCED* - LOCATION, LOCATION, LOCATION.
Move out of your downtown condo & come & live in this charming elegant home steps from the GO/Via Rail Station. The large fenced lot is perfect for family relaxation, children & pets to play.
It offers an open concept main floor living/dining room & features a striking 60” linear modern gas fireplace as well as a well-equipped modern kitchen w/stainless steel appliances.
Upstairs are 3 large bedrooms, family bath, including master bedroom w/en-suite bathroom & large capacity, laundry washer/dryer tower
A versatile loft provides extra space for storage or play area.
This multi generation home w/its own separate entrance has a finished basement, and offers a sunlit -bedroom, galley kitchen, 3-piece bath, & living/dining room with a 40” linear modern gas fireplace, and full laundry.
Just like new, but with rich history this house is move-in ready. Over $800K spent for this total professionally renovated home. This neighbourhood proudly stands nestled in 1 of 5 of the oldest & highly coveted areas of downtown Brampton. Close to schools & minutes to walk to parks, restaurants & shops; close to highways & airport.
For a full list of renovations, please contact agent.(too long to include here)
Your dream home at 72 Nelson St. West awaits you. Don’t miss this opportunity.
Location
Province ON
County Peel
Area Br - Brampton
Zoning R2B
Direction North of Queen Street, between Park and West
Rooms
Basement Separate Entrance, Full, Finished
Kitchen 3
Interior
Interior Features Central Vacuum, Central Vacuum Roughed-in, In-Law Floorplan
Heating Fireplace-Gas, Forced Air, Natural Gas
Cooling Central Air
Fireplace Yes
Appliance Built-in Microwave, Dishwasher, Dryer, Range Hood, Refrigerator, Stove, Washer
Laundry In Basement, In-Suite
Exterior
Roof Type Shingle
Lot Frontage 44.0
Lot Depth 135.0
Garage No
Building
Lot Description Rural, Airport, City Lot, Near Golf Course, Highway Access, Hospital, Park, Place of Worship, Playground Nearby, Public Transit, School Bus Route, Schools, Shopping Nearby
Faces North of Queen Street, between Park and West
Foundation Poured Concrete
Sewer Sewer (Municipal)
Water Municipal
Architectural Style Two Story
Structure Type Stone,Stucco
New Construction No
Others
Senior Community false
Tax ID 141080132
Ownership Freehold/None
Read Less
Want to know what your home might be worth? Contact us for a FREE valuation!

Our team is ready to help you sell your home for the highest possible price ASAP

GET MORE INFORMATION





