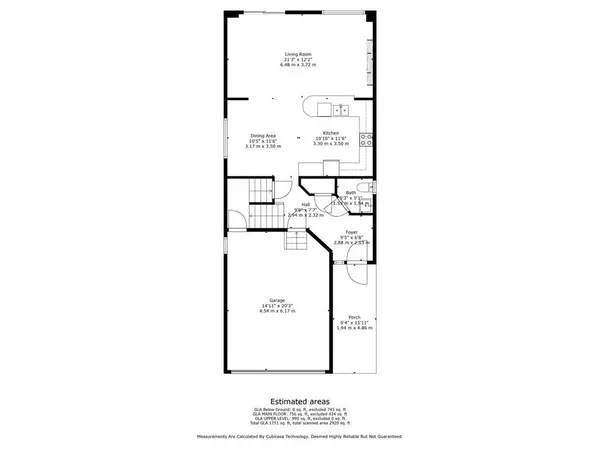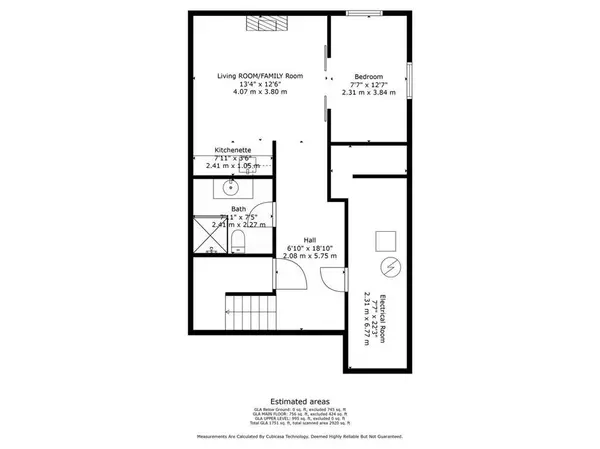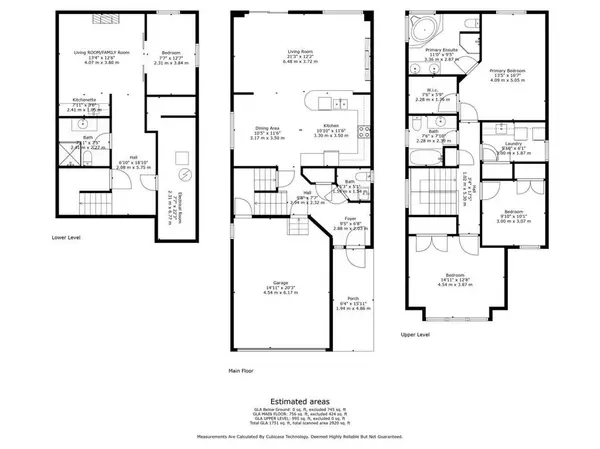$835,000
$869,000
3.9%For more information regarding the value of a property, please contact us for a free consultation.
322 Holden Street Collingwood, ON L9Y 0E1
4 Beds
4 Baths
1,751 SqFt
Key Details
Sold Price $835,000
Property Type Single Family Home
Sub Type Single Family Residence
Listing Status Sold
Purchase Type For Sale
Square Footage 1,751 sqft
Price per Sqft $476
MLS Listing ID 40549899
Sold Date 04/21/24
Style Two Story
Bedrooms 4
Full Baths 3
Half Baths 1
Abv Grd Liv Area 2,324
Originating Board The Lakelands
Annual Tax Amount $3,980
Property Description
INCREDIBLE VALUE! QUICK CLOSING AVAILABLE. Welcome to Creekside! Enjoy Many Years of Maintenance Free Living In This Immaculate And Beautiful Updated 4 Bedroom, 4 Bath Home. Soaring ceilings on the main level, with an open concept layout in the kitchen and living room with Gas fireplace and with sliding door to a finished backyard with pergola. Second level features spacious primary bedroom with over sized ensuite with soaker tub, walk-in shower and double sink vanity. Two additional bedrooms one with vaulted ceiling, Large laundry room with built in cabinets and new washer and dryer. This home is well suited for a large family and has an in-law suite option, with it’s own entrance in the basement for the those out of town guests. A park & playground are located at the end of Holden Street with Collingwood’s trail system and Black Ash Creek just beyond that.
Location
Province ON
County Simcoe County
Area Collingwood
Zoning R3
Direction High Street to Chamberlain Street, turn right onto Holden Street
Rooms
Basement Separate Entrance, Full, Finished
Kitchen 2
Interior
Interior Features High Speed Internet, Central Vacuum, Auto Garage Door Remote(s), In-Law Floorplan
Heating Fireplace-Gas, Natural Gas
Cooling Central Air
Fireplaces Number 1
Fireplaces Type Family Room, Gas
Fireplace Yes
Window Features Window Coverings
Appliance Water Heater, Dishwasher, Dryer, Microwave, Range Hood, Refrigerator, Stove, Washer
Laundry In Basement, Multiple Locations, Upper Level
Exterior
Exterior Feature Canopy, Landscaped, Privacy
Garage Attached Garage, Garage Door Opener, Asphalt
Garage Spaces 2.0
Utilities Available Cable Connected, Cell Service, Electricity Connected, Fibre Optics, Garbage/Sanitary Collection, Natural Gas Connected, Recycling Pickup, Street Lights, Phone Connected
Waterfront Description River/Stream
Roof Type Asphalt Shing
Porch Patio
Lot Frontage 39.37
Lot Depth 109.91
Garage Yes
Building
Lot Description Urban, Rectangular, Airport, Beach, Dog Park, City Lot, Near Golf Course, Hospital, Library, Park, Playground Nearby, Public Transit, School Bus Route, Schools, Shopping Nearby, Skiing, Trails
Faces High Street to Chamberlain Street, turn right onto Holden Street
Foundation Poured Concrete
Sewer Sewer (Municipal)
Water Municipal
Architectural Style Two Story
Structure Type Vinyl Siding
New Construction No
Others
Senior Community false
Tax ID 582610554
Ownership Freehold/None
Read Less
Want to know what your home might be worth? Contact us for a FREE valuation!

Our team is ready to help you sell your home for the highest possible price ASAP

GET MORE INFORMATION





