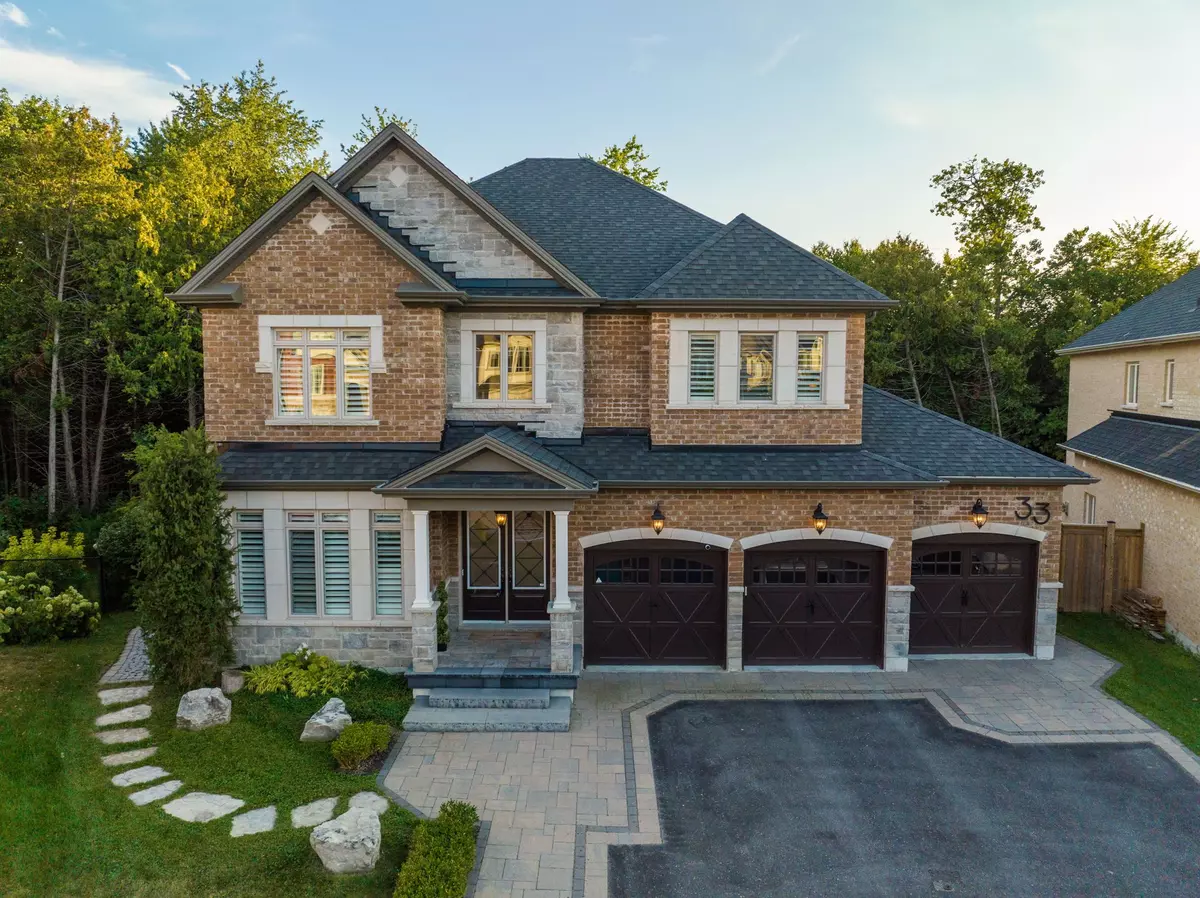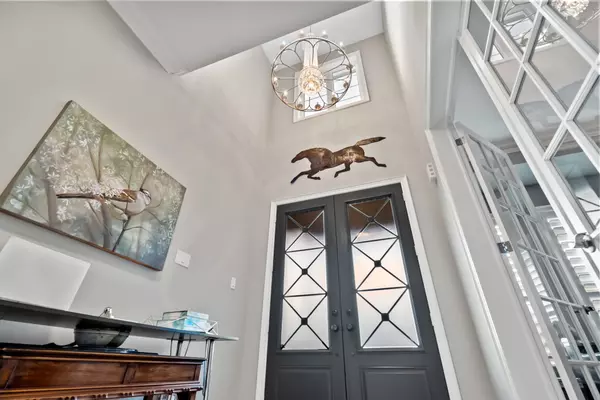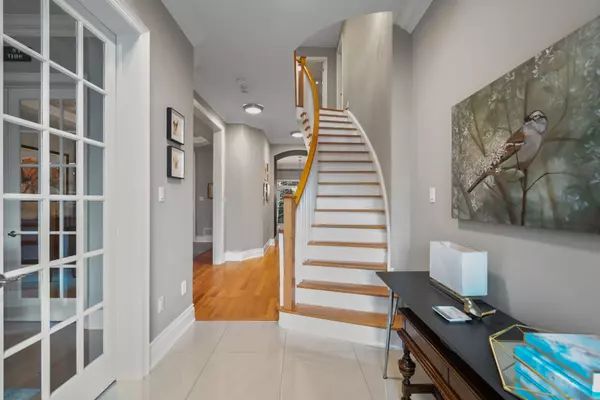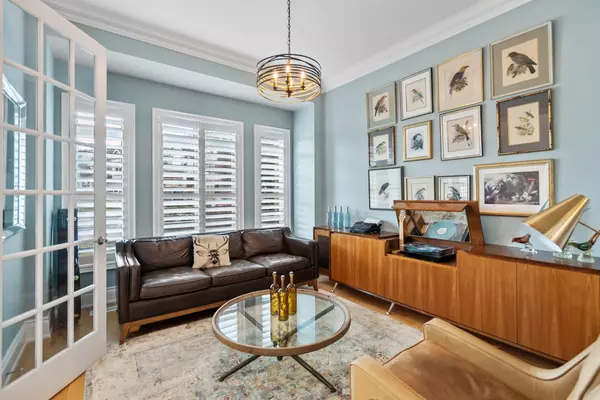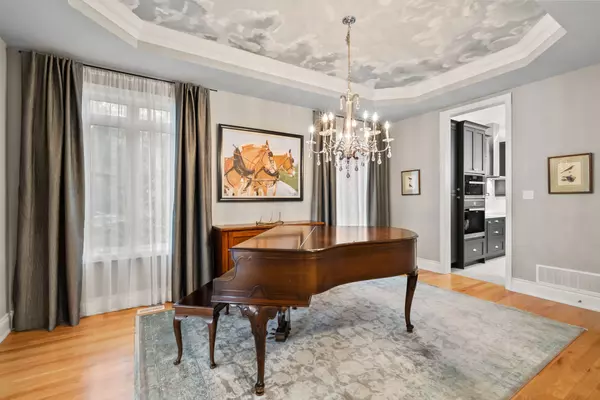$2,000,000
$1,989,000
0.6%For more information regarding the value of a property, please contact us for a free consultation.
33 Gilchrist CT Whitby, ON L1R 2P3
5 Beds
5 Baths
Key Details
Sold Price $2,000,000
Property Type Single Family Home
Sub Type Detached
Listing Status Sold
Purchase Type For Sale
Approx. Sqft 3000-3500
Subdivision Williamsburg
MLS Listing ID E8226770
Sold Date 07/24/24
Style 2-Storey
Bedrooms 5
Annual Tax Amount $12,282
Tax Year 2023
Property Sub-Type Detached
Property Description
Presenting a breathtaking 4+1 bedroom, 5-bathroom executive residence, designed with soaring 10 foot ceilings and gorgeous hardwood floors that capture the essence of upscale living. At the heart of the home lies a custom gourmet kitchen, adorned with top-of-the-line fully integrated Meile appliances including two ovens, stunning Cambria countertops, ensuring every culinary adventure is a delightful experience and the butler's pantry and laundry with granite counters. Elegant living room with 2 sets of French doors and striking dining room with a trompe l'oeil sky tray ceiling. Primary bedroom with 2 sided fireplace, walk in closet and 5 piece ensuite with soaker tub and separate all-glass rain shower. Two bedrooms with double vanity jack and jill ensuite and the last with its own 3 piece ensuite. Adding to its grandeur is the fully finished walk out basement with 9 ft ceilings, hardwood flooring, an additional bedroom and bathroom with in-floor heating providing additional living space. Location is key, and this gem is situated in a super desirable locale. Nestled on a coveted ravine lot, this home offers tranquility and serenity, with its back yard that evokes the beauty of nature in its most pristine form.
Location
Province ON
County Durham
Community Williamsburg
Area Durham
Rooms
Family Room Yes
Basement Finished with Walk-Out
Kitchen 1
Separate Den/Office 1
Interior
Interior Features Auto Garage Door Remote, Water Heater Owned
Cooling Central Air
Exterior
Parking Features Private
Garage Spaces 3.0
Pool None
Roof Type Shingles
Lot Frontage 41.73
Lot Depth 177.63
Total Parking Spaces 6
Building
Foundation Unknown
Read Less
Want to know what your home might be worth? Contact us for a FREE valuation!

Our team is ready to help you sell your home for the highest possible price ASAP
GET MORE INFORMATION

