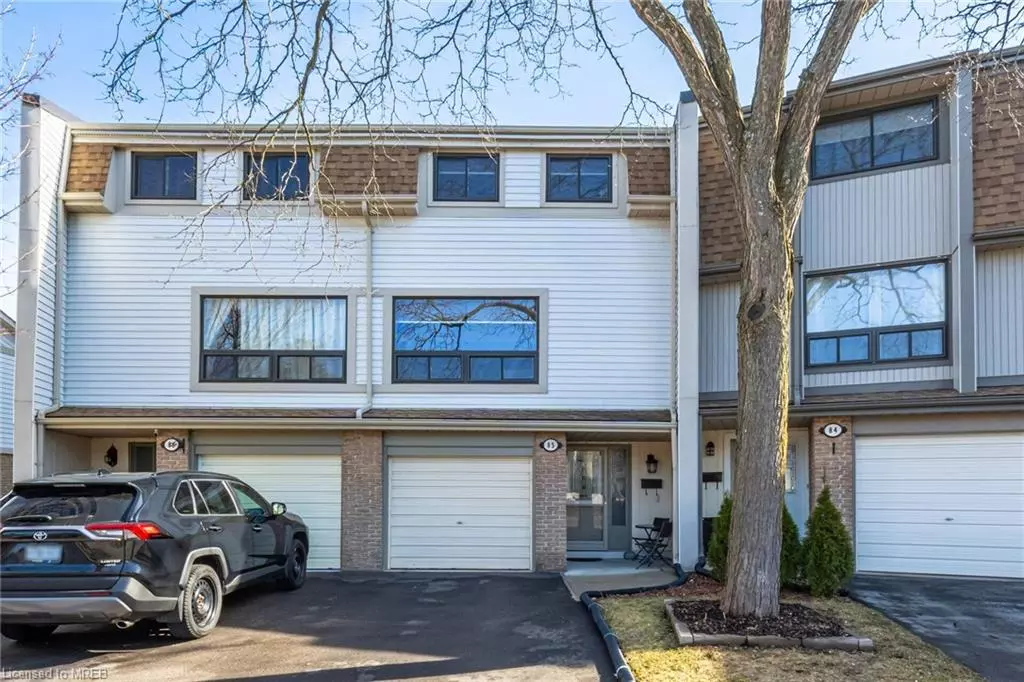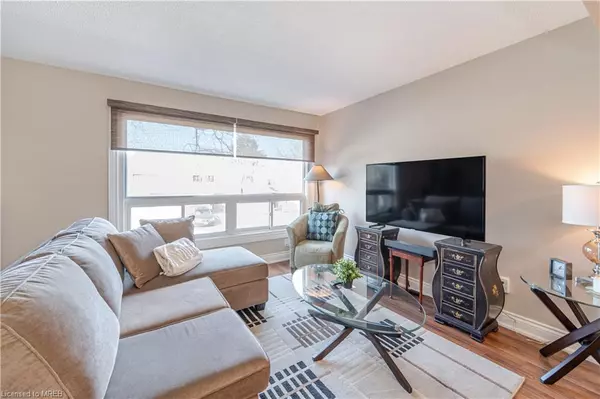$690,000
$700,000
1.4%For more information regarding the value of a property, please contact us for a free consultation.
85 Ashton Crescent Brampton, ON L6S 3J9
3 Beds
2 Baths
1,248 SqFt
Key Details
Sold Price $690,000
Property Type Townhouse
Sub Type Row/Townhouse
Listing Status Sold
Purchase Type For Sale
Square Footage 1,248 sqft
Price per Sqft $552
MLS Listing ID 40549853
Sold Date 04/19/24
Style 3 Storey
Bedrooms 3
Full Baths 1
Half Baths 1
HOA Y/N Yes
Abv Grd Liv Area 1,248
Originating Board Mississauga
Annual Tax Amount $3,118
Property Description
WOW!! Beautifully renovated & cared for! Backs on to a greenbelt. Main floor w garage access to front hall ,MFFR w/o to fenced yard, 2 piece renovated washroom, laundry & furnace room. Middle level has LR w/ study alcove, nice size DR [Same Laminate floors throughout unit] & a large renovated eat-in kitchen across the back of townhome, granite counters, ceramic floors & backsplash, Appliances listed below included, window at sink with view of park. Eating area has floor to ceiling & wall to wall Cabinets that match work area of kitchen. Huge primary bdrm large deep size closet, 2nd & 3rd bdrms also have laminate floors , main bath is renovated w/ceramics/glass decorative tiles, shower stack faucet.
Extras:Furnace 2013, C/Air 2021, Owned Hot water tank 2022, new main bathroom toilet ***CONDO FEES include: water, roof, exterior windows, exterior doors, garage door** NOTE: prof installed concrete front porch (Seller got permission)
Location
Province ON
County Peel
Area Br - Brampton
Zoning RES 370
Direction Bovaird & Mckay South
Rooms
Basement None
Kitchen 1
Interior
Interior Features Auto Garage Door Remote(s), Built-In Appliances, Ceiling Fan(s)
Heating Forced Air, Natural Gas
Cooling Central Air
Fireplace No
Appliance Water Heater Owned
Laundry Main Level
Exterior
Parking Features Attached Garage, Tandem
Garage Spaces 1.0
Roof Type Shingle
Handicap Access Modified Kitchen Counter, Multiple Entrances
Garage Yes
Building
Lot Description Urban, Hospital, Major Highway, Park, Public Transit, Rec./Community Centre
Faces Bovaird & Mckay South
Foundation Concrete Perimeter
Sewer Sewer (Municipal)
Water Municipal
Architectural Style 3 Storey
Structure Type Vinyl Siding
New Construction No
Others
Senior Community false
Tax ID 191460085
Ownership Condominium
Read Less
Want to know what your home might be worth? Contact us for a FREE valuation!

Our team is ready to help you sell your home for the highest possible price ASAP

GET MORE INFORMATION





