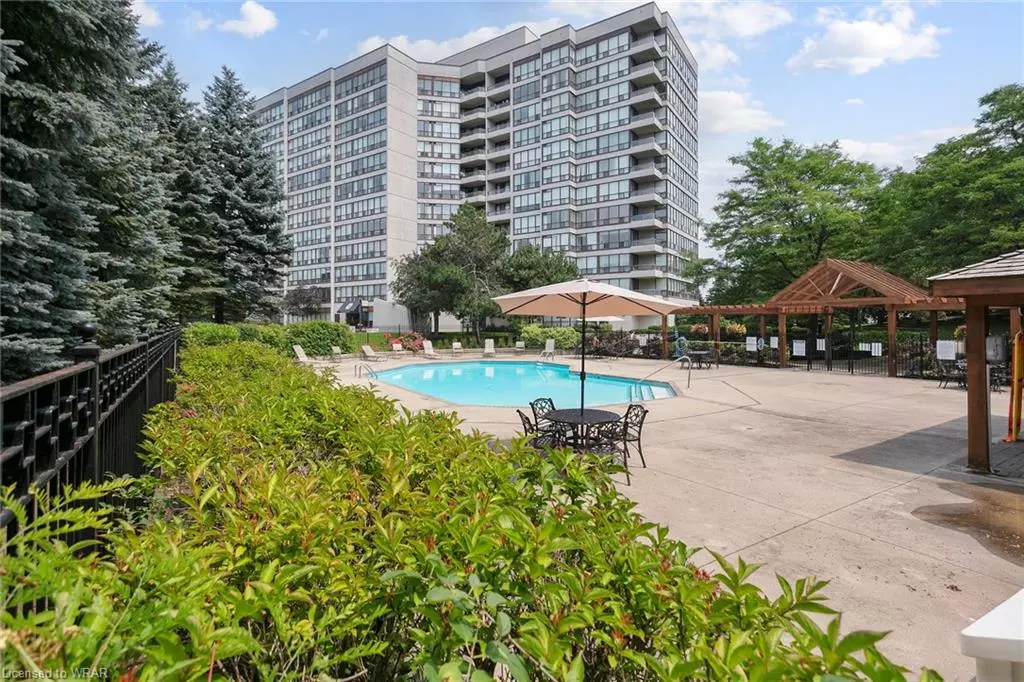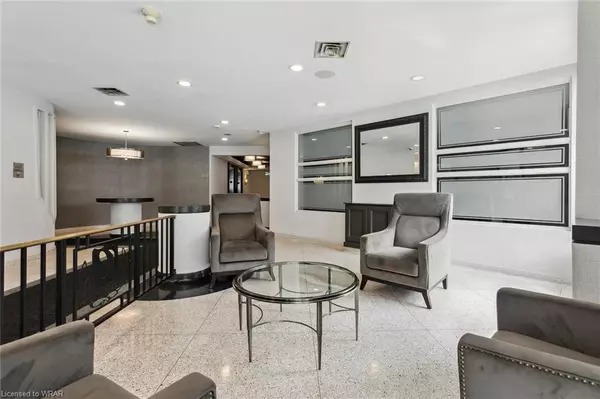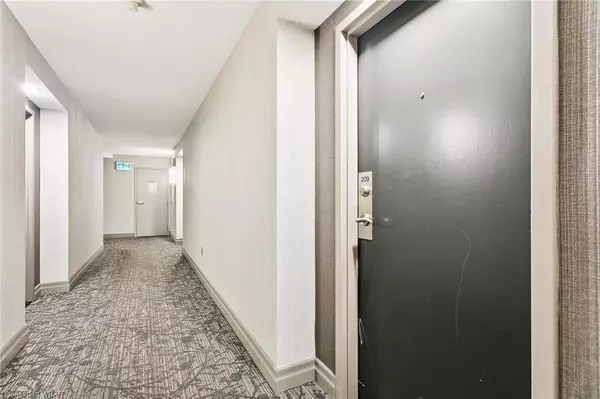$470,000
$489,900
4.1%For more information regarding the value of a property, please contact us for a free consultation.
10 Laurelcrest Street #209 Brampton, ON L6S 5Y3
1 Bed
1 Bath
695 SqFt
Key Details
Sold Price $470,000
Property Type Condo
Sub Type Condo/Apt Unit
Listing Status Sold
Purchase Type For Sale
Square Footage 695 sqft
Price per Sqft $676
MLS Listing ID 40561307
Sold Date 04/15/24
Style 1 Storey/Apt
Bedrooms 1
Full Baths 1
HOA Fees $537/mo
HOA Y/N Yes
Abv Grd Liv Area 695
Originating Board Waterloo Region
Annual Tax Amount $1,933
Property Description
Bright & Spacious 1 Bedroom Condo In Desirable, Gated Building! This South Facing Beauty Boasts A Modern Vibe With Its Upgraded Dark Laminate Floors, Updated Kitchen Cabinetry w/Backsplash & Breakfast Bar Counter w/Open View To Living Area, French Doors & On Trend Colour Palette! Tons Of Natural Light Pours Thru The Wall-To-Wall Windows In The Living Rm & Large Master Bedrm Giving This Suite A Bright & Airy Feel. Lots Of Storage In The Oversized Master Closet, Spacious Updated Bathroom & Convenient Adjacent Ensuite Laundry Room. Very Well Maintained & Renovated Building Features Gorgeous Landscaped Grounds, Amazing Amenities Such As Outdoor Pool, Tennis Courts, Exercise Rm, Sauna, Party Rm, Tons Of Visitor Parking & 24 Hr Gatehouse Security! This Condo Has It All!
Conveniently Located Steps From Hwy 410, Restaurants, Shopping, Hiking/Biking Trails, Parklands + Bramalea City Centre! Tastefully Decorated & Move In Ready Condo Is The Perfect Choice For Single Professionals/Young Couples!
Location
Province ON
County Peel
Area Br - Brampton
Zoning Residential
Direction The corner of Queen and the 410
Rooms
Kitchen 1
Interior
Interior Features None
Heating Forced Air
Cooling Central Air
Fireplace No
Window Features Window Coverings
Appliance Dryer, Refrigerator, Stove, Washer
Laundry In-Suite
Exterior
Garage Spaces 1.0
Pool Outdoor Pool
Roof Type Tar/Gravel
Garage Yes
Building
Lot Description Urban, City Lot, Near Golf Course, Highway Access, Hospital, Public Transit
Faces The corner of Queen and the 410
Sewer Sewer (Municipal)
Water Municipal
Architectural Style 1 Storey/Apt
New Construction No
Others
HOA Fee Include Insurance,Central Air Conditioning,Common Elements,Maintenance Grounds,Heat,Hydro,Parking,Water
Senior Community false
Tax ID 194060028
Ownership Condominium
Read Less
Want to know what your home might be worth? Contact us for a FREE valuation!

Our team is ready to help you sell your home for the highest possible price ASAP

GET MORE INFORMATION





