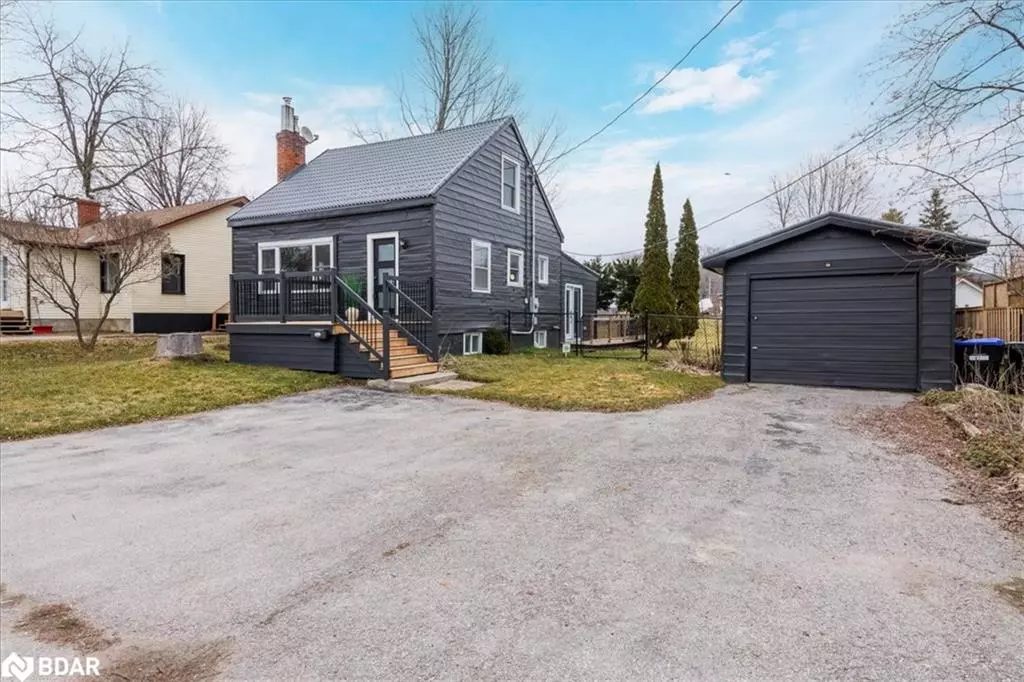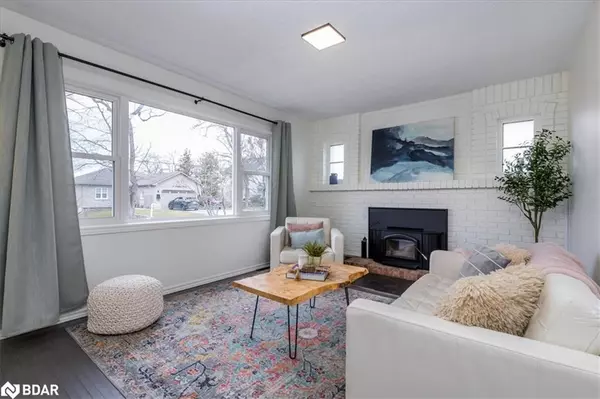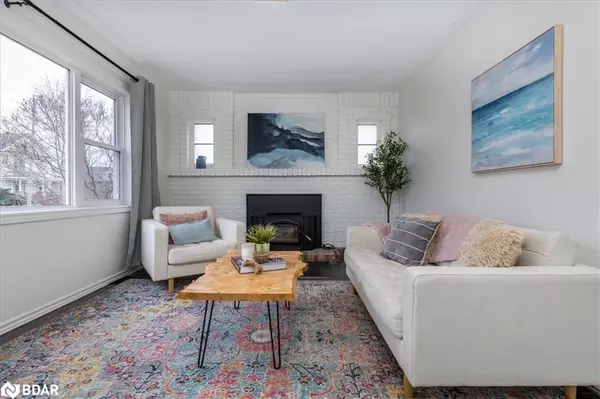$575,000
$599,900
4.2%For more information regarding the value of a property, please contact us for a free consultation.
24 Creighton Street Ramara, ON L3V 1A8
3 Beds
1 Bath
1,334 SqFt
Key Details
Sold Price $575,000
Property Type Single Family Home
Sub Type Single Family Residence
Listing Status Sold
Purchase Type For Sale
Square Footage 1,334 sqft
Price per Sqft $431
MLS Listing ID 40554167
Sold Date 04/19/24
Style 1.5 Storey
Bedrooms 3
Full Baths 1
Abv Grd Liv Area 1,334
Originating Board Barrie
Year Built 1944
Annual Tax Amount $2,027
Property Description
Discover this cozy retreat in Atherley, Orillia's sought-after lakeside community. Ideal for first-time homebuyers and/or working professionals, this charming 1.5 storey home offers 3 bedrooms and 1 3-pc bathroom. Inside features a bright living space with a WETT-inspected wood-burning fireplace, hardwood floors in kitchen, ample natural light throughout the family room. Main floor bedroom w/ 2 additional bedrooms/office upstairs. Enjoy the large, fenced backyard ( lot size 75’ x 165’), oversized front deck, metal roof, single detached garage along with additional garden shed. Steps away from Lake Simcoe, the Atherley Community Park along with easy access to Highway 12, the Ramara Trail, and local marinas. Perfect location that offers convenience, lower taxes, and year-round outdoor enjoyment.
Location
Province ON
County Simcoe County
Area Ramara
Zoning VR
Direction HWY 12 To Creighton St. S.
Rooms
Other Rooms Shed(s)
Basement Partial, Unfinished, Sump Pump
Kitchen 1
Interior
Interior Features High Speed Internet
Heating Fireplace-Wood, Forced Air, Natural Gas
Cooling None
Fireplaces Number 1
Fireplaces Type Wood Burning
Fireplace Yes
Appliance Water Heater, Water Softener, Dryer, Refrigerator, Stove, Washer
Laundry Electric Dryer Hookup, In Basement, Sink, Washer Hookup
Exterior
Parking Features Detached Garage, Asphalt
Garage Spaces 1.0
Utilities Available Electricity Connected, Garbage/Sanitary Collection, Natural Gas Connected, Recycling Pickup
Waterfront Description Lake Privileges,Lake/Pond
Roof Type Metal
Lot Frontage 75.0
Lot Depth 165.0
Garage Yes
Building
Lot Description Rural, Rectangular, Beach, Campground, City Lot, Near Golf Course, Highway Access, Hospital, Marina, Park, Playground Nearby, Schools, Trails
Faces HWY 12 To Creighton St. S.
Foundation Block
Sewer Septic Tank
Water Drilled Well
Architectural Style 1.5 Storey
Structure Type Aluminum Siding,Vinyl Siding
New Construction No
Others
Senior Community false
Tax ID 586890054
Ownership Freehold/None
Read Less
Want to know what your home might be worth? Contact us for a FREE valuation!

Our team is ready to help you sell your home for the highest possible price ASAP

GET MORE INFORMATION





