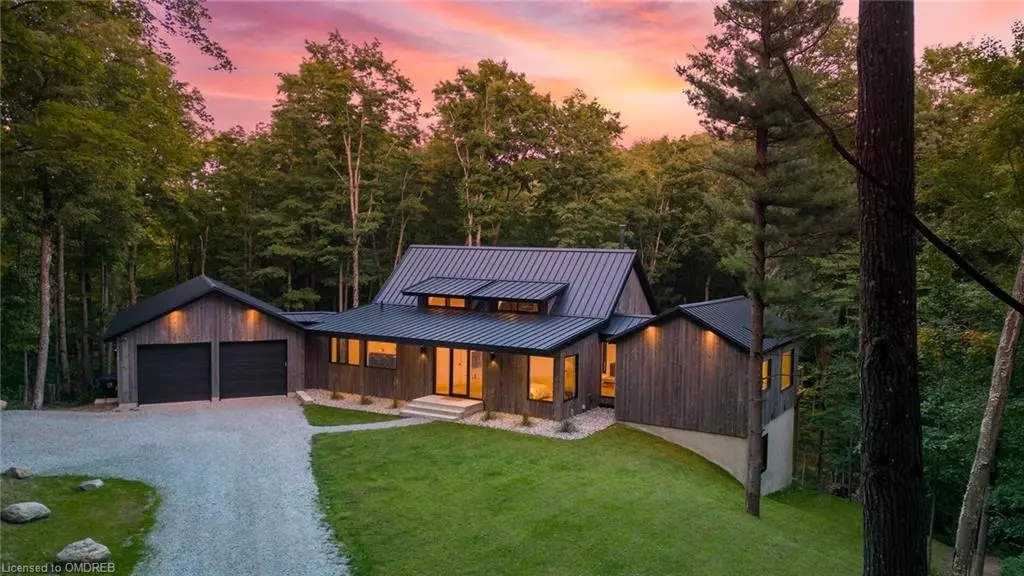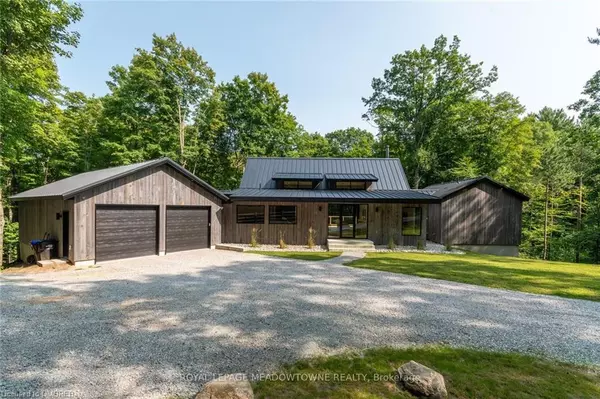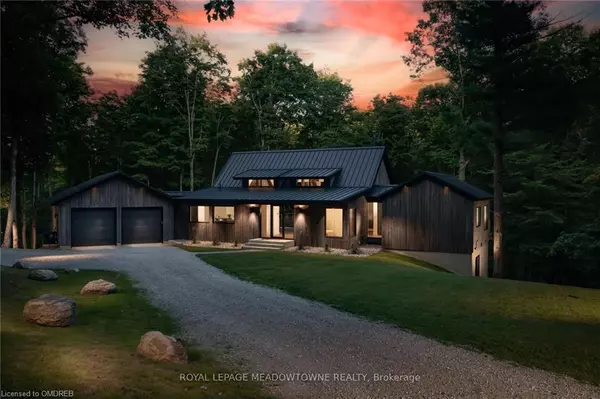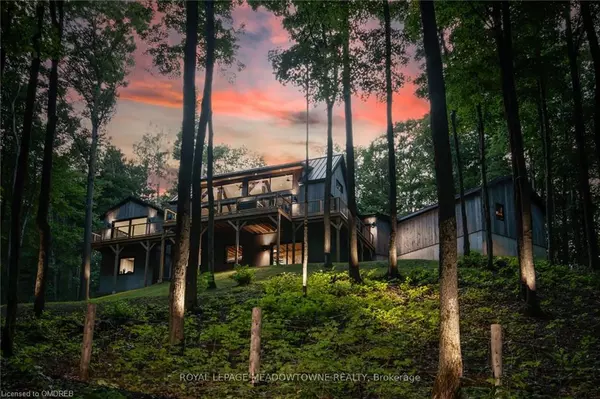$2,199,000
$2,199,999
For more information regarding the value of a property, please contact us for a free consultation.
3327 Line 4 Oro-medonte, ON L0L 2L0
2 Beds
2 Baths
1,811 SqFt
Key Details
Sold Price $2,199,000
Property Type Single Family Home
Sub Type Single Family Residence
Listing Status Sold
Purchase Type For Sale
Square Footage 1,811 sqft
Price per Sqft $1,214
MLS Listing ID 40567998
Sold Date 04/16/24
Style Bungalow
Bedrooms 2
Full Baths 1
Half Baths 1
Abv Grd Liv Area 1,811
Originating Board Oakville
Year Built 2022
Annual Tax Amount $6,422
Property Description
Unparalleled Craftsmanship Tucked Away on Almost 10 Wooded Acres Overlooking Your Private Ravine and 2km Hiking Trail. This Home if For The Person That Demands the Highest Quality. Constructed in 2022, Open Concept Main Floor Living with 20 Ft Beamed Ceilings, Wide Oak Flooring; Sun-filled With Oversized European Doors; Step on to the Deck and Watch the Wildlife. Kitchen With Quartz Counters, Large Island, Top-end Kitchen-Aid Appliances. Primary Bedroom Offers Spa Bathroom Oasis and Walkout to Deck. Main Floor Laundry. Lower Level Walkout has Radiant Floor Heating, Over 9 Ft Ceilings; Waiting For you to Finish Additional Bedrooms & Living Space to Your Personal Specifications. Lifetime Steel Roof, ICF Foundation and Double Deep/Double Wide Garage. High Efficient Wood Stove & Radiant Floor Provides Economical Heating. Near Skiing, Golf, Trails, Lakes. New School & Community Centre Under Development Nearby. Enjoy the Outdoors with all the Modern Conveniences.
Location
Province ON
County Simcoe County
Area Oro-Medonte
Zoning A/RU Agriculture/Rural
Direction Horseshoe Valley Rd W/Line 4N
Rooms
Basement Separate Entrance, Walk-Out Access, Full, Unfinished
Kitchen 1
Interior
Interior Features Built-In Appliances, In-law Capability
Heating Forced Air, Wood
Cooling Central Air, Radiant Floor
Fireplaces Type Wood Burning Stove
Fireplace Yes
Appliance Built-in Microwave, Dishwasher, Dryer, Hot Water Tank Owned, Refrigerator, Stove, Washer
Laundry Main Level, Sink
Exterior
Parking Features Attached Garage, Garage Door Opener, Gravel
Garage Spaces 4.0
Roof Type Metal
Garage Yes
Building
Lot Description Rural, Ravine, Schools
Faces Horseshoe Valley Rd W/Line 4N
Foundation ICF
Sewer Septic Tank
Water Municipal
Architectural Style Bungalow
Structure Type Wood Siding
New Construction No
Others
Senior Community false
Tax ID 740560069
Ownership Freehold/None
Read Less
Want to know what your home might be worth? Contact us for a FREE valuation!

Our team is ready to help you sell your home for the highest possible price ASAP

GET MORE INFORMATION





