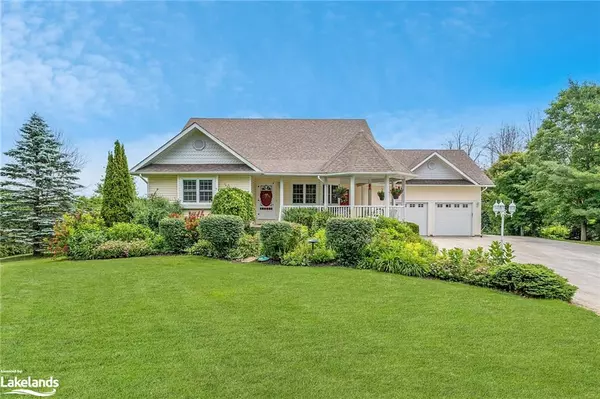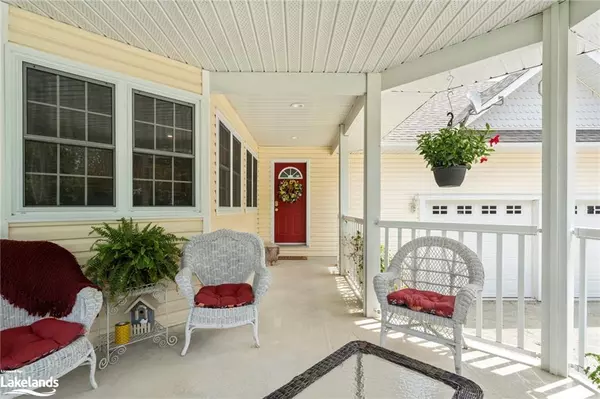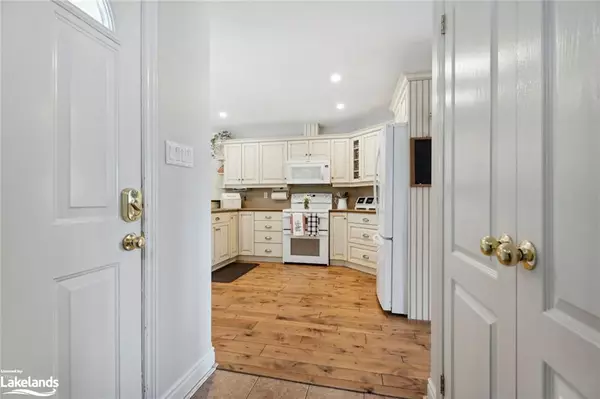$1,800,000
$1,850,000
2.7%For more information regarding the value of a property, please contact us for a free consultation.
3433 Mccarthy Drive New Lowell, ON L0M 1N0
6 Beds
4 Baths
1,732 SqFt
Key Details
Sold Price $1,800,000
Property Type Single Family Home
Sub Type Single Family Residence
Listing Status Sold
Purchase Type For Sale
Square Footage 1,732 sqft
Price per Sqft $1,039
MLS Listing ID 40562936
Sold Date 04/18/24
Style Bungalow
Bedrooms 6
Full Baths 4
Abv Grd Liv Area 3,432
Originating Board The Lakelands
Annual Tax Amount $6,474
Property Description
Enjoy the best of both worlds! This incredible custom-built home allows you to live the life you love while being minutes from Base Borden, commuter routes, and amenities. The property is impressive and impeccably attended. In ground sprinkler systems, in ground pool, barn, fenced paddock, and a separate shop with a 2 bedroom suite above invites multi generational living. Or run your business from this separate private domain. Inside the expansive bungalow, you are met with a soothing custom Benjamin Moore paint pallet, neutral selections leave a blank canvas for your personal style. The eat in Kitchen boasts custom-made cabinets in a modern distressed style. An open concept living and dining room are an entertainers delight with incredible views of the rear yard and pool. A large deck extends the living space and invites BBQ's with family and friends. The primary bedroom is a bright sunny retreat, boasting large windows, new plush carpet is underfoot, making it cozy and inviting. A 4 piece ensuite and walk-in closet finish off the space. Two more well-appointed bedrooms and another 4 piece bath complete this level. Head downstairs where a freshly painted lower level awaits ~ this huge area is the perfect set up for extended family with a sizable bedroom, office area, walk out to rear yard, and loads of storage ~ a private bathroom. Cozy up by the wood burning stove and enjoy movie night.
Dreams come true with this one of a kind property!
Location
Province ON
County Simcoe County
Area Clearview
Zoning RURAL
Direction Simcoe County Road 10 to McCarthy Drive, property is on left hand side.
Rooms
Other Rooms Barn(s), Workshop, Other
Basement Walk-Out Access, Full, Finished
Kitchen 2
Interior
Interior Features In-law Capability
Heating Fireplace-Wood, Forced Air-Propane, Wood Stove
Cooling Central Air
Fireplaces Number 2
Fireplaces Type Electric, Family Room, Wood Burning Stove
Fireplace Yes
Window Features Window Coverings
Appliance Instant Hot Water, Water Heater Owned, Water Softener, Dishwasher, Dryer, Range Hood, Refrigerator, Stove, Washer
Laundry Main Level
Exterior
Exterior Feature Balcony, Landscape Lighting, Landscaped, Lawn Sprinkler System, Privacy, Year Round Living
Parking Features Attached Garage, Detached Garage, Built-In, Gravel, Heated
Garage Spaces 2.0
Pool In Ground
Utilities Available Cell Service, Electricity Available, Internet Other, Recycling Pickup, Phone Available
View Y/N true
View Hills, Panoramic, Pool
Roof Type Fiberglass
Street Surface Paved
Handicap Access Hallway Widths 42\" or More
Porch Deck, Porch
Garage Yes
Building
Lot Description Rural, Hobby Farm, School Bus Route, Tiled/Drainage
Faces Simcoe County Road 10 to McCarthy Drive, property is on left hand side.
Foundation Poured Concrete
Sewer Septic Approved
Water Drilled Well
Architectural Style Bungalow
Structure Type Vinyl Siding
New Construction No
Schools
Elementary Schools Our Lady Of Grace Elementary Catholic School, New Lowell Ps
High Schools Jean Vanier Catholic High School, Nottawasaga Pines Ss
Others
Senior Community false
Tax ID 582010234
Ownership Freehold/None
Read Less
Want to know what your home might be worth? Contact us for a FREE valuation!

Our team is ready to help you sell your home for the highest possible price ASAP
GET MORE INFORMATION





