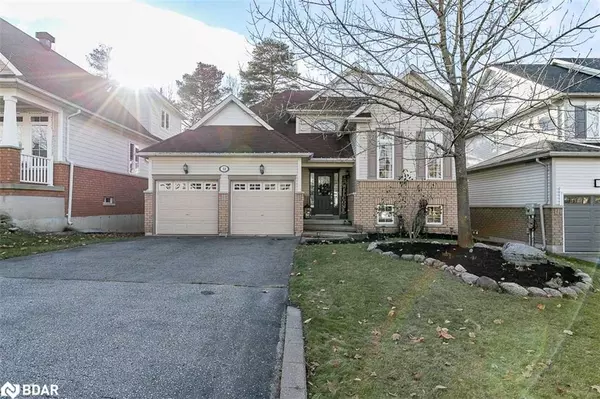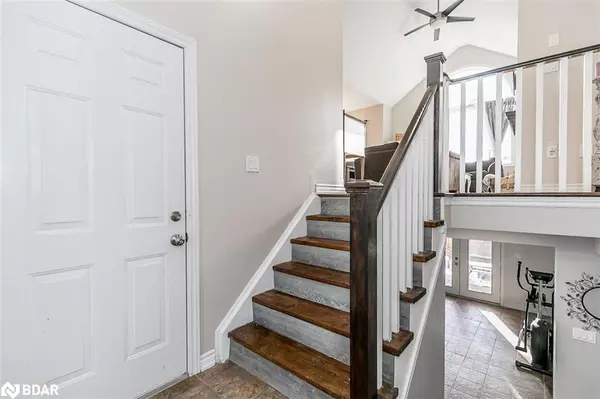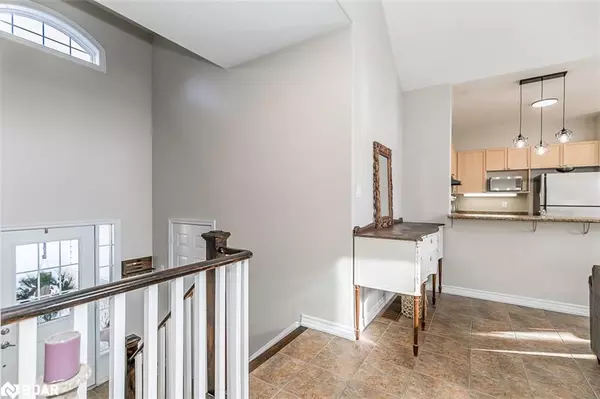$805,000
$799,900
0.6%For more information regarding the value of a property, please contact us for a free consultation.
12 Oakmont Avenue Oro-medonte, ON L0L 2L0
3 Beds
2 Baths
1,087 SqFt
Key Details
Sold Price $805,000
Property Type Single Family Home
Sub Type Single Family Residence
Listing Status Sold
Purchase Type For Sale
Square Footage 1,087 sqft
Price per Sqft $740
MLS Listing ID 40561841
Sold Date 04/18/24
Style Bungalow Raised
Bedrooms 3
Full Baths 2
Abv Grd Liv Area 1,087
Originating Board Barrie
Year Built 2006
Annual Tax Amount $2,573
Property Description
Welcome to 12 Oakmont! This brilliant and tranquil 2,000 sq ft. 2+1 Bed, 2 Bath fully detached home is ready
for you! This home is nestled within Horseshoe Valley, a beautiful landscape that compliments the friendly
community that considers it home. Between access to Horseshoe Valley Ski Resort and the Copeland Forest
trails, you will have access to virtually any outdoor activity at your fingertips. Enjoy a walk out to a spacious
back deck. Lower floor has possibility for a new bathroom and/or kitchen roughed in... a wall at bottom of the
stairs makes a perfect in-law suite! Enjoy social gatherings in the backyard, whether it's on the upper deck or
the lower deck, savor the fresh air in this amazing backyard. New Public School to be constructed in the area
following a 23.8 million dollar investment. Maximize your relaxation with Vetta Spa just a few minutes away.
Located within 10 minutes of many amenities and essential services, you will find this home has everything
you need!
Location
Province ON
County Simcoe County
Area Oro-Medonte
Zoning RES,
Direction LINE 3 N, TO HIGHLAND, TO LANDSCAPE, TO TANGLEWOOD TO OAKMONT
Rooms
Basement Separate Entrance, Walk-Out Access, Full, Partially Finished
Kitchen 1
Interior
Interior Features In-law Capability, Other
Heating Forced Air, Natural Gas
Cooling Central Air
Fireplaces Number 2
Fireplaces Type Family Room, Living Room, Gas
Fireplace Yes
Appliance Dishwasher, Dryer, Range Hood, Refrigerator, Stove, Washer
Exterior
Parking Features Attached Garage, Inside Entry, Other
Garage Spaces 2.0
Utilities Available Natural Gas Available, Other
Waterfront Description Lake/Pond
Roof Type Asphalt Shing
Porch Deck, Patio
Lot Frontage 49.2
Lot Depth 98.42
Garage Yes
Building
Lot Description Urban, Near Golf Course, Skiing, Other
Faces LINE 3 N, TO HIGHLAND, TO LANDSCAPE, TO TANGLEWOOD TO OAKMONT
Foundation Pre-fabricated
Sewer Sewer (Municipal)
Water Municipal
Architectural Style Bungalow Raised
Structure Type Vinyl Siding
New Construction No
Schools
Elementary Schools Wr Best
High Schools Eastview
Others
Senior Community false
Tax ID 740550186
Ownership Freehold/None
Read Less
Want to know what your home might be worth? Contact us for a FREE valuation!

Our team is ready to help you sell your home for the highest possible price ASAP

GET MORE INFORMATION





