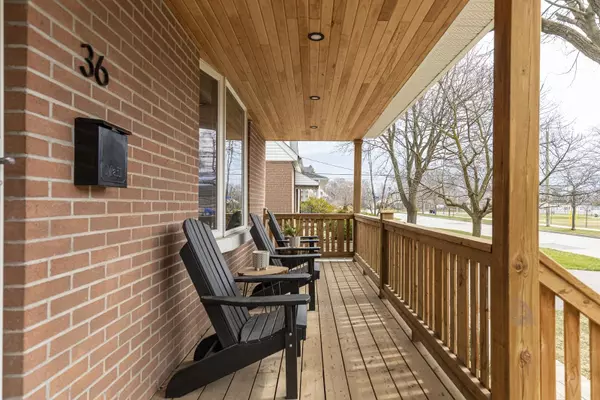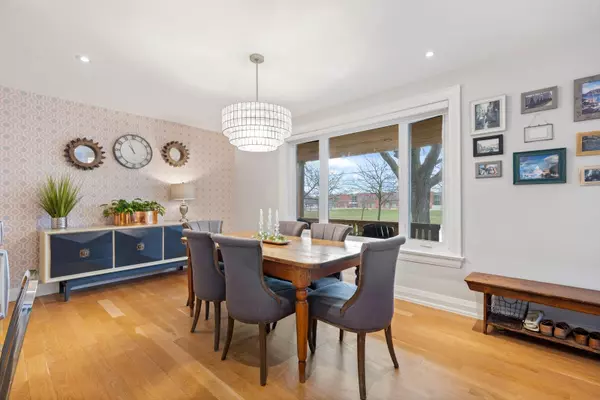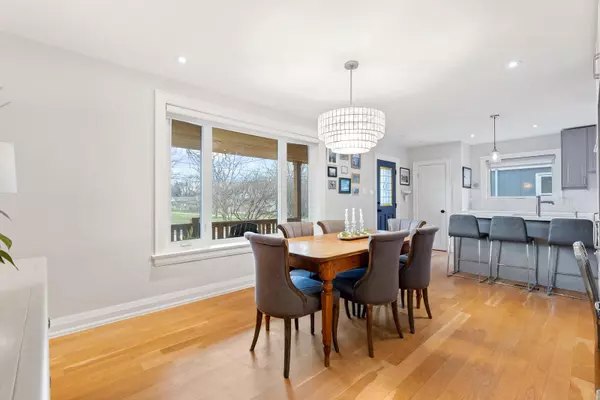$1,502,000
$1,379,000
8.9%For more information regarding the value of a property, please contact us for a free consultation.
36 Eltham DR Toronto W06, ON M8W 2J2
4 Beds
2 Baths
Key Details
Sold Price $1,502,000
Property Type Single Family Home
Sub Type Detached
Listing Status Sold
Purchase Type For Sale
Subdivision Alderwood
MLS Listing ID W8218470
Sold Date 06/28/24
Style 2-Storey
Bedrooms 4
Annual Tax Amount $5,837
Tax Year 2023
Property Sub-Type Detached
Property Description
Welcome to your fully renovated haven in the heart of West Alderwood! Completely transformed in 2016 w/a 2 storey addition & full main floor reno featuring a stunning chefs kitchen, bright family rm w/walkout to back patio & mudroom w/Komandor built-ins offering functionality & style that every homeowner dreams of! Upstairs, Primary suite w/spacious walk-in closet & 4th BR was added along with built-in storage in both kids BRs. 2 luxurious bathrooms. Further upgrades include new floors & built-ins along with potlights thruout main floor. Entertain in the recently finished basement (2018) or relax on the charming covered front porch (2022). Your peace of mind is ensured with all new windows thruout, newer roof (2016 & 2022) & sprinkler system covering both front &back gardens. Tons of storage w/ 2nd floor storage area spanning the width of the house & additional bsmt storage in the laundry rm. Detached garage equipped with pony panel & extra electrical box, ideal for an EV charger.
Location
Province ON
County Toronto
Community Alderwood
Area Toronto
Rooms
Family Room Yes
Basement Full, Finished
Kitchen 1
Interior
Interior Features None
Cooling Central Air
Exterior
Parking Features Private
Garage Spaces 1.0
Pool None
Roof Type Asphalt Shingle
Lot Frontage 41.33
Lot Depth 123.0
Total Parking Spaces 4
Building
Foundation Unknown
Read Less
Want to know what your home might be worth? Contact us for a FREE valuation!

Our team is ready to help you sell your home for the highest possible price ASAP
GET MORE INFORMATION





