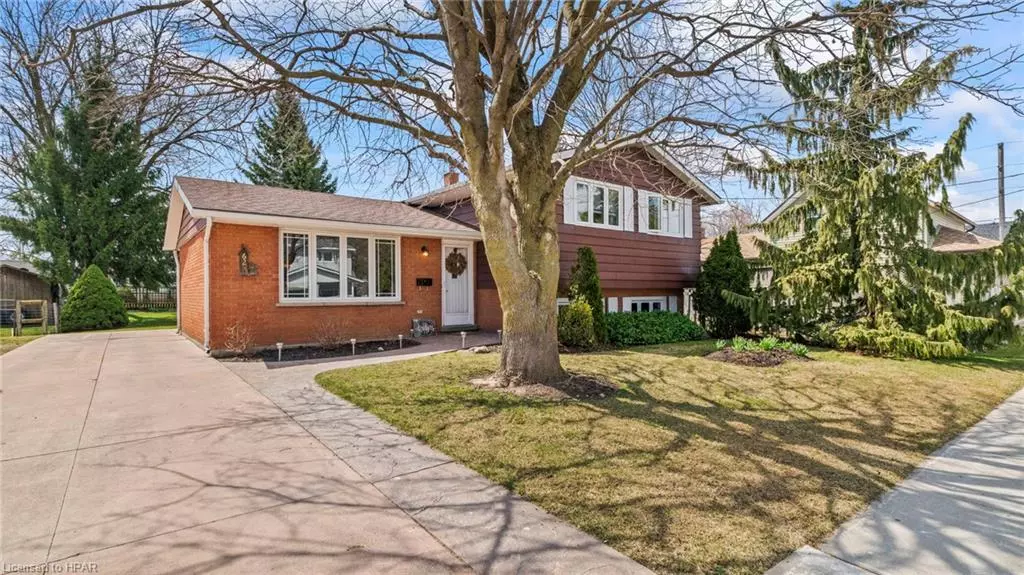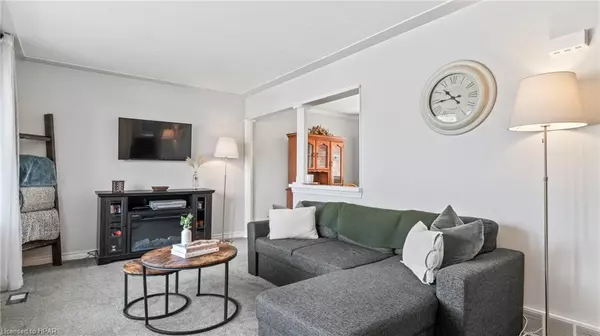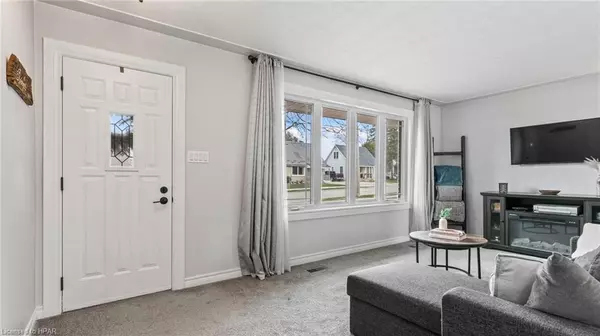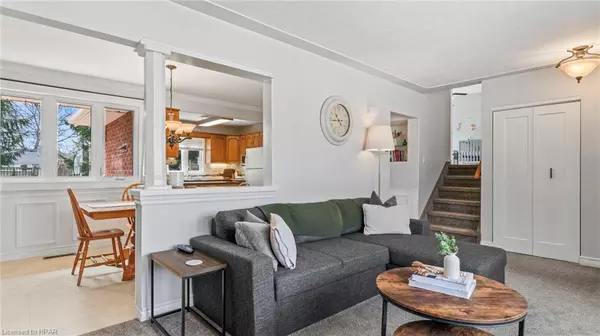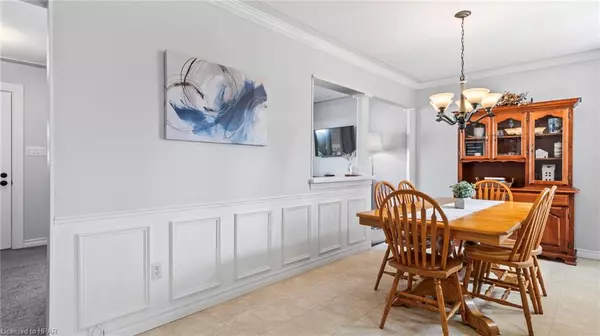$562,000
$565,000
0.5%For more information regarding the value of a property, please contact us for a free consultation.
624 Elizabeth Street E Listowel, ON N4W 2R4
4 Beds
1 Bath
1,160 SqFt
Key Details
Sold Price $562,000
Property Type Single Family Home
Sub Type Single Family Residence
Listing Status Sold
Purchase Type For Sale
Square Footage 1,160 sqft
Price per Sqft $484
MLS Listing ID 40566623
Sold Date 04/17/24
Style Sidesplit
Bedrooms 4
Full Baths 1
Abv Grd Liv Area 1,568
Originating Board Huron Perth
Year Built 1966
Annual Tax Amount $2,487
Lot Size 6,621 Sqft
Acres 0.152
Property Description
624 Elizabeth St E, where you can have your cake and eat it, too. Welcome Home! This 4 Bedroom Home is tastefully updated, just spacious enough and is boasting with tasteful decor, ample entertainment space inside & OUT and a huge backyard all just a stones throw to the Playground, Splash Pad, Swimming Pool, Hospital, Medical Centre, Shopping, Dining and More! The home is boasting with natural light and modern finishes throughout yet is cozy and inviting to make you feel like you're home from the moment you step in the door. The large backyard allows for space for a swimming pool, game of soccer or just enjoy watching the grass grow in addition to a cozy and welcoming interlocking patio perfect for backyard dinners or relaxing on a lazy Saturday afternoon. This home is perfect for those starting out, growing families and those slowing down. Call Your REALTOR® Today To Come View What Could Be Your New Home, 624 Elizabeth St E in Listowel.
Location
Province ON
County Perth
Area North Perth
Zoning R4
Direction Main to Elm to Elizabeth
Rooms
Basement Partial, Finished
Kitchen 1
Interior
Interior Features Central Vacuum, Floor Drains, Upgraded Insulation
Heating Forced Air, Natural Gas
Cooling Central Air
Fireplace No
Appliance Water Heater Owned, Dishwasher, Dryer, Gas Stove, Hot Water Tank Owned, Range Hood, Refrigerator, Washer
Laundry In Basement
Exterior
Roof Type Asphalt Shing
Lot Frontage 55.0
Lot Depth 148.55
Garage No
Building
Lot Description Urban, Irregular Lot, Playground Nearby, Rec./Community Centre, Schools, Shopping Nearby
Faces Main to Elm to Elizabeth
Foundation Poured Concrete
Sewer Sewer (Municipal)
Water Municipal
Architectural Style Sidesplit
Structure Type Vinyl Siding
New Construction Yes
Schools
High Schools Ldss
Others
Senior Community false
Tax ID 530180035
Ownership Freehold/None
Read Less
Want to know what your home might be worth? Contact us for a FREE valuation!

Our team is ready to help you sell your home for the highest possible price ASAP

GET MORE INFORMATION

