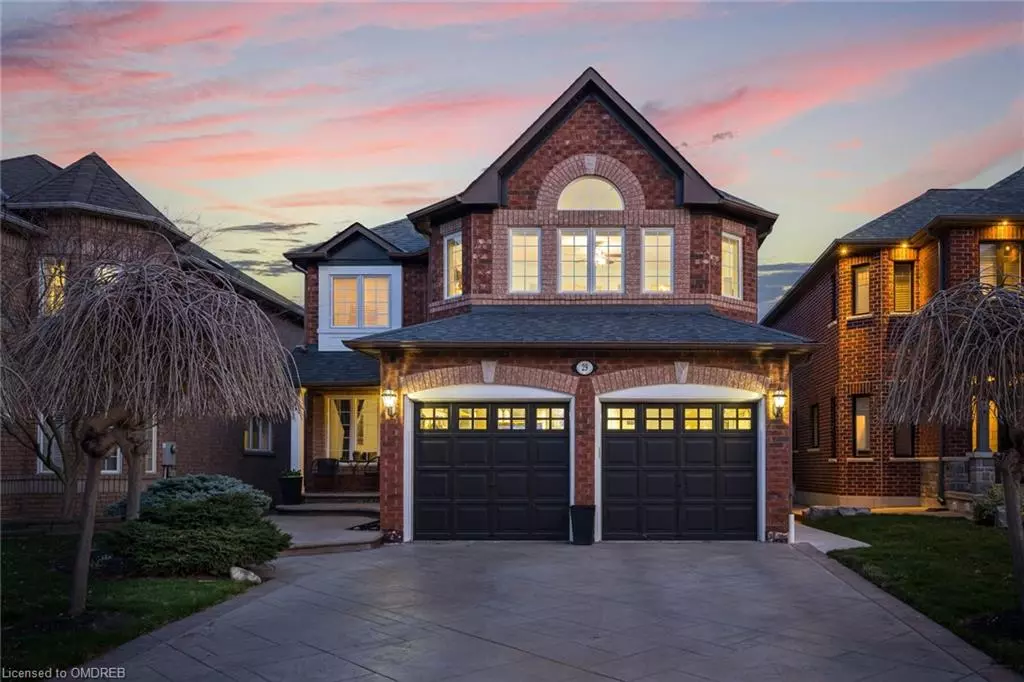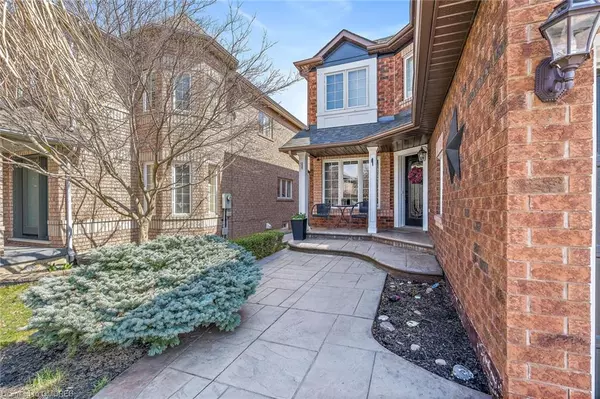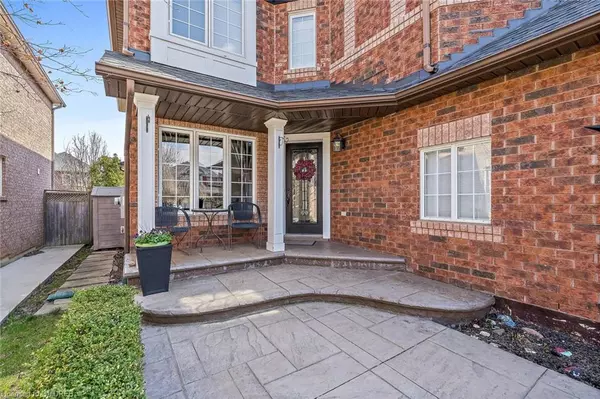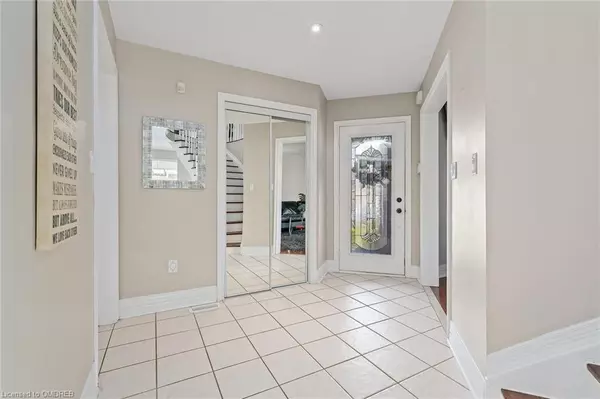$1,422,599
$1,450,000
1.9%For more information regarding the value of a property, please contact us for a free consultation.
29 Forsyth Crescent Georgetown, ON L7G 6G3
4 Beds
4 Baths
2,395 SqFt
Key Details
Sold Price $1,422,599
Property Type Single Family Home
Sub Type Single Family Residence
Listing Status Sold
Purchase Type For Sale
Square Footage 2,395 sqft
Price per Sqft $593
MLS Listing ID 40567096
Sold Date 04/17/24
Style Two Story
Bedrooms 4
Full Baths 3
Half Baths 1
Abv Grd Liv Area 3,234
Originating Board Oakville
Annual Tax Amount $6,147
Property Description
Wonderful Westminster model (2395 sqft) on a very sought after street with charming front porch! Gorgeous inground saltwater pool (2018) just in time for summer! Renovated kitchen w/centre island, granite counters, s/s appliances, gas stove, butlers pantry, open concept kitchen/family room w/hardwood floors, gas fireplace & pot lights, living & dining rooms have hardwood floors, smooth ceilings, generous sized bedrooms with the primary having a 5 piece ensuite & soaker tub, upgraded vanities in bathrooms, renovated laundry room with side entrance & lots of cabinets, finished basement with plenty of storage, office area with walk-in closet & pot lights. Walking distance to schools, parks, walking trails, ravine & Gellert Community Centre.
Location
Province ON
County Halton
Area 3 - Halton Hills
Zoning LDR1-3
Direction Miller & Eaton
Rooms
Other Rooms Shed(s)
Basement Full, Finished
Kitchen 1
Interior
Interior Features Central Vacuum, Ceiling Fan(s)
Heating Forced Air, Natural Gas
Cooling Central Air
Fireplaces Number 1
Fireplace Yes
Window Features Window Coverings
Appliance Dishwasher, Dryer, Gas Oven/Range, Microwave, Refrigerator, Washer
Laundry Main Level
Exterior
Exterior Feature Landscaped
Parking Features Attached Garage, Garage Door Opener, Concrete
Garage Spaces 2.0
Pool In Ground
View Y/N true
View Pool
Roof Type Asphalt Shing
Porch Porch
Lot Frontage 40.29
Lot Depth 115.58
Garage Yes
Building
Lot Description Urban, Park, Ravine, Rec./Community Centre, Schools, Trails
Faces Miller & Eaton
Foundation Poured Concrete
Sewer Sewer (Municipal)
Water Municipal
Architectural Style Two Story
New Construction No
Others
Senior Community false
Tax ID 250432422
Ownership Freehold/None
Read Less
Want to know what your home might be worth? Contact us for a FREE valuation!

Our team is ready to help you sell your home for the highest possible price ASAP

GET MORE INFORMATION





