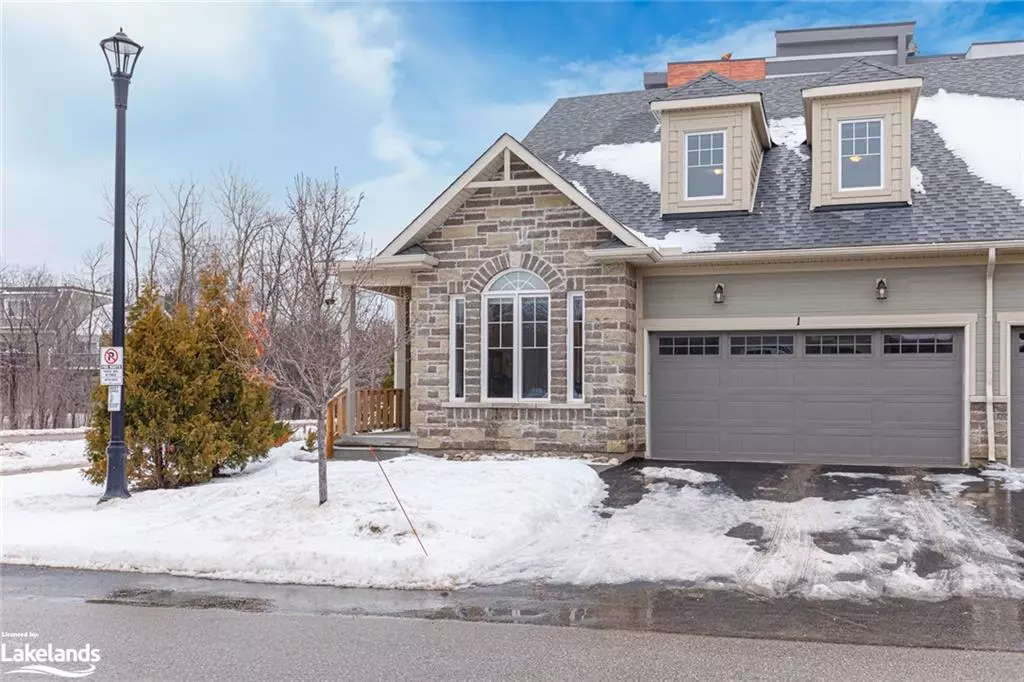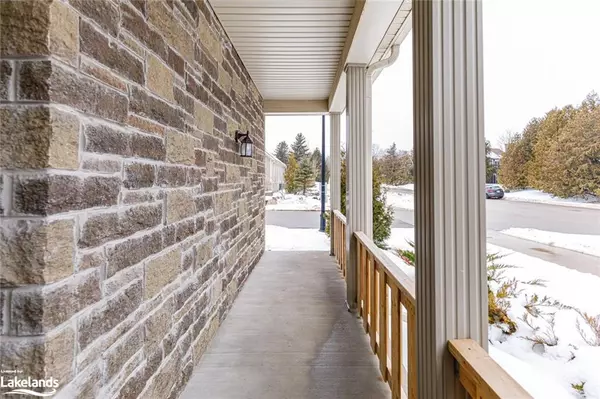$770,000
$799,000
3.6%For more information regarding the value of a property, please contact us for a free consultation.
1 Kari Crescent Collingwood, ON L9Y 5B4
3 Beds
2 Baths
2,100 SqFt
Key Details
Sold Price $770,000
Property Type Townhouse
Sub Type Row/Townhouse
Listing Status Sold
Purchase Type For Sale
Square Footage 2,100 sqft
Price per Sqft $366
MLS Listing ID 40534310
Sold Date 04/17/24
Style 1.5 Storey
Bedrooms 3
Full Baths 2
HOA Y/N Yes
Abv Grd Liv Area 2,100
Originating Board The Lakelands
Annual Tax Amount $5,050
Property Description
Welcome home! This immaculate 3 bedrooms, 3 baths, 2000+ sqft end unit townhome (bungaloft) is warm and welcoming the minute you enter. The sun filled open concept main living area is the perfect spot for family gatherings with 18 ft soaring ceilings, hardwood floors, gas fireplace, spacious well appointed kitchen with tile backsplash, stainless steel appliances, potlights and walkout to a private deck. One of the best locations in Balmoral! The bright main floor primary bedroom features a walk thru closet, 3pc ensuite with walk in shower. The front bedroom is ideal for a guest bedroom/office/den with engineered flooring and 4 piece bath adjacent. The upper level features an oversized third bedroom, 4 pc bath and office nock and is more than comfortable for the entire family! Great for entertaining, lots of storage, one step access from the garage, main floor primary bedroom, beautifully finished. . Built in 2017, double car garage with inside entry, great exposure, privacy landscaped, covered front porch, stackable laundry and the list goes on...! Great condo, great amenities located close to everything the area has to offer.
Location
Province ON
County Simcoe County
Area Collingwood
Zoning r3
Direction hwy 26 to Harbour st to Kari
Rooms
Basement Crawl Space, Unfinished
Kitchen 1
Interior
Interior Features Auto Garage Door Remote(s)
Heating Fireplace-Gas, Forced Air, Natural Gas
Cooling Central Air
Fireplaces Number 1
Fireplace Yes
Appliance Dishwasher, Dryer, Refrigerator, Stove, Washer
Exterior
Parking Features Attached Garage, Garage Door Opener
Garage Spaces 2.0
Roof Type Asphalt Shing
Garage Yes
Building
Lot Description Urban, Near Golf Course, Skiing, Trails
Faces hwy 26 to Harbour st to Kari
Sewer Sewer (Municipal)
Water Municipal
Architectural Style 1.5 Storey
Structure Type Stone,Vinyl Siding
New Construction No
Others
HOA Fee Include Common Elements,Maintenance Grounds,Snow Removal
Senior Community false
Tax ID 594350001
Ownership Condominium
Read Less
Want to know what your home might be worth? Contact us for a FREE valuation!

Our team is ready to help you sell your home for the highest possible price ASAP

GET MORE INFORMATION





