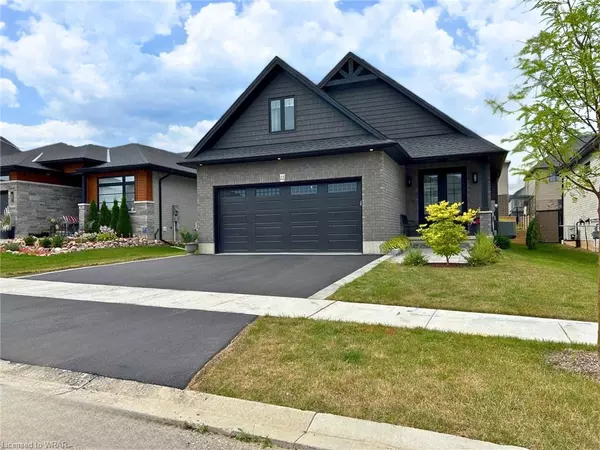$1,124,000
$1,129,000
0.4%For more information regarding the value of a property, please contact us for a free consultation.
22 Edgar Place Paris, ON N3L 0H3
4 Beds
4 Baths
1,639 SqFt
Key Details
Sold Price $1,124,000
Property Type Single Family Home
Sub Type Single Family Residence
Listing Status Sold
Purchase Type For Sale
Square Footage 1,639 sqft
Price per Sqft $685
MLS Listing ID 40567930
Sold Date 04/17/24
Style Bungaloft
Bedrooms 4
Full Baths 3
Half Baths 1
Abv Grd Liv Area 2,636
Year Built 2021
Annual Tax Amount $4,443
Lot Size 5,183 Sqft
Acres 0.119
Property Sub-Type Single Family Residence
Source Cornerstone
Property Description
OPEN HOUSE CANCELLED
Step into your dream home with 4 bedrooms and 4 baths!! Recently built in 2021, this home is loaded with high-quality upgrades and finishes throughout. A covered porch welcomes you home through luxurious tall double-entry doors. Entertain your guests in style in the open-concept living area with impressive 9-foot ceilings and wide-plank easy-care engineered hardwood flooring that will leave you in awe. The designer kitchen is complete with quartz countertops, ceiling-height upper glass display cabinetry, and a large island perfect for preparing delicious meals. The main floor has everything you need with a mudroom including laundry and a new powder room, a primary bedroom, a spa ensuite bath with an oversized glass shower, and a walk-in closet. Upstairs is a private loft with a large window, perfect for a bedroom, office, or den - complete with a full 4-piece bathroom! Enjoy the newly completed basement featuring a full bathroom, 2 bedrooms, and a stylish family room, making it an excellent space for quality family time. The beautifully landscaped fully fenced backyard has a privacy wall and a large attached covered patio with stonework edging complete with indirect lighting over the seating – the perfect spot to unwind after a long day. This home boasts many details that are sure to impress, such as the high-end gas furnace, central air, HVAC system, large insulated windows, substantial baseboards and trim, 40-year roof shingles, and extensive pot lights. The spacious garage (with beautiful epoxy flooring) has enough space for two cars or even a truck with its 18-foot garage door and newly completed asphalt driveway. Located in a highly desired area just minutes from the 403 and the Grand River, you'll have plenty of opportunities to explore all the unique stores, restaurants, and many new amenities Paris offers. Don't miss out on this incredible opportunity!
Location
Province ON
County Brant County
Area 2105 - Paris
Zoning R1-44
Direction Lydia Lane to Tom Brown Drive to Edgar Place
Rooms
Basement Full, Finished, Sump Pump
Kitchen 1
Interior
Interior Features Air Exchanger, Auto Garage Door Remote(s), Floor Drains, Ventilation System
Heating Forced Air, Natural Gas
Cooling Central Air
Fireplaces Number 1
Fireplaces Type Electric, Family Room
Fireplace Yes
Window Features Window Coverings
Appliance Water Purifier, Water Softener, Range Hood
Laundry Main Level
Exterior
Exterior Feature Landscaped
Parking Features Attached Garage, Garage Door Opener, Asphalt
Garage Spaces 2.0
Fence Full
Roof Type Asphalt Shing
Porch Patio, Porch
Lot Frontage 49.0
Lot Depth 105.0
Garage Yes
Building
Lot Description Urban, Rectangular, Ample Parking, Highway Access, Hospital, Landscaped, Library, Major Highway, Park, Place of Worship, Playground Nearby, Quiet Area, Schools, Shopping Nearby
Faces Lydia Lane to Tom Brown Drive to Edgar Place
Foundation Poured Concrete
Sewer Sewer (Municipal)
Water Municipal
Architectural Style Bungaloft
Structure Type Brick,Vinyl Siding
New Construction Yes
Schools
Elementary Schools Cobblestone (Jk-8), Sacred Heart (Jk-8)
High Schools Paris District (9-12), St. John'S (9-12)
Others
Senior Community false
Tax ID 320530798
Ownership Freehold/None
Read Less
Want to know what your home might be worth? Contact us for a FREE valuation!

Our team is ready to help you sell your home for the highest possible price ASAP

GET MORE INFORMATION





