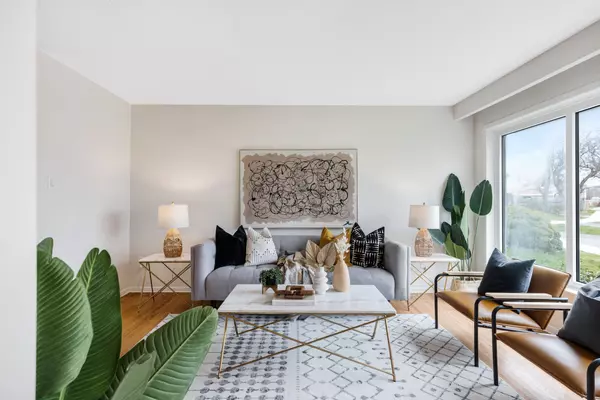$875,000
$899,000
2.7%For more information regarding the value of a property, please contact us for a free consultation.
18 Howell SQ Toronto E11, ON M1B 1C4
4 Beds
2 Baths
Key Details
Sold Price $875,000
Property Type Single Family Home
Sub Type Detached
Listing Status Sold
Purchase Type For Sale
Approx. Sqft 1100-1500
Subdivision Malvern
MLS Listing ID E8228172
Sold Date 05/29/24
Style Backsplit 3
Bedrooms 4
Annual Tax Amount $3,183
Tax Year 2023
Property Sub-Type Detached
Property Description
Come home to Howell! This lovingly maintained split level home is located on a quiet crescent in a family friendly neighborhood. The home offers an open-concept main floor featuring stunning large windows to let in ample natural light, an eat-in kitchen, dining space and generous living space perfect for family gatherings. The upper-level boasts 3 large bedrooms including a huge primary bedroom with double closets and a 4-piece bath. The lower level offers a great recreation space or an additional bedroom, another full bath, office space and a massive 537 sq ft crawl space. The storage in this home allows for "real life living" perfect for families. Theres also a spacious 2 car detached garage, with room for storage, plus parking for 3 additional cars in the driveway. The spacious backyard calls to all families, gardeners, or hobbyists who are craving outdoor space. Take advantage of the short walk to nearby Berner Trail Junior Public School, and the short drive to Centennial College.
Location
Province ON
County Toronto
Community Malvern
Area Toronto
Rooms
Family Room No
Basement Finished
Kitchen 1
Separate Den/Office 1
Interior
Interior Features Storage
Cooling Central Air
Exterior
Parking Features Private
Garage Spaces 2.0
Pool None
Roof Type Asphalt Shingle
Lot Frontage 40.0
Lot Depth 136.84
Total Parking Spaces 5
Building
Foundation Poured Concrete
Others
ParcelsYN No
Read Less
Want to know what your home might be worth? Contact us for a FREE valuation!

Our team is ready to help you sell your home for the highest possible price ASAP

GET MORE INFORMATION





