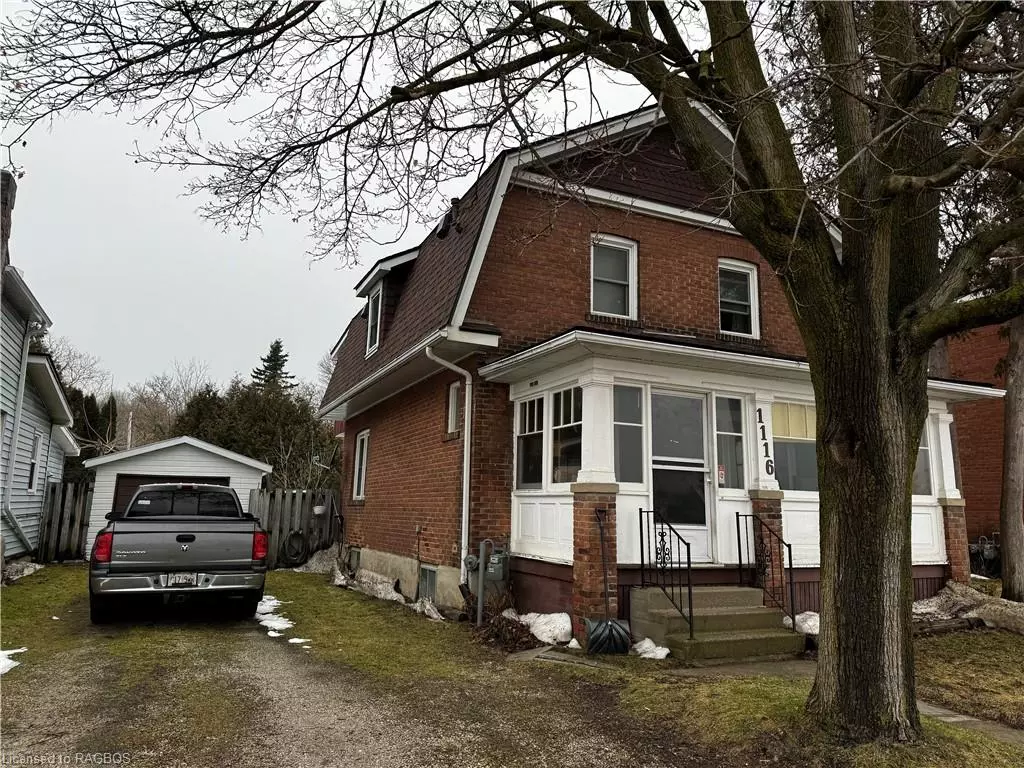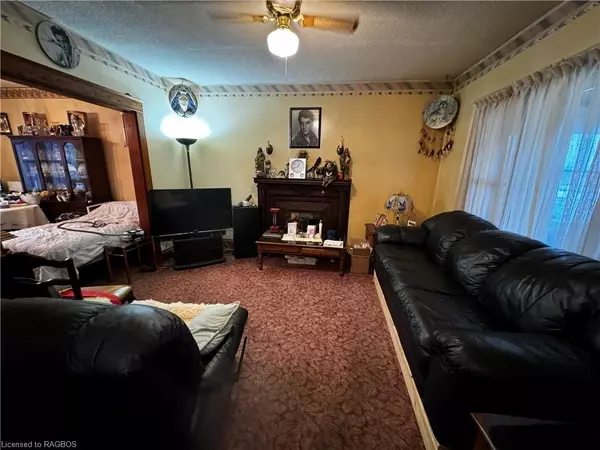$335,000
$355,000
5.6%For more information regarding the value of a property, please contact us for a free consultation.
1116 2nd Avenue W Owen Sound, ON N4K 4N2
3 Beds
1 Bath
1,401 SqFt
Key Details
Sold Price $335,000
Property Type Single Family Home
Sub Type Single Family Residence
Listing Status Sold
Purchase Type For Sale
Square Footage 1,401 sqft
Price per Sqft $239
MLS Listing ID 40535713
Sold Date 04/16/24
Style Two Story
Bedrooms 3
Full Baths 1
Abv Grd Liv Area 1,401
Originating Board Grey Bruce Owen Sound
Year Built 1910
Annual Tax Amount $2,868
Property Description
Inviting three bedroom home in the heart of downtown Owen Sound. This home seamlessly combines comfort with its historic charm. It features a spacious living and dining area, large kitchen and main floor laundry. The second level has three good sized bedrooms and a four-piece bathroom. Enjoy your morning coffee from your enclosed front porch or step outside and relax in the private fenced backyard, a quiet space for relaxation or entertaining. Take a short stroll down the harbour front or to the local cafes and shops. This is the perfect location to embrace the vibrant lifestyle of downtown Owen Sound. This home combines vintage appeal with the convenience of urban living. Discover the character and potential within this downtown gem.
Location
Province ON
County Grey
Area Owen Sound
Zoning R4
Direction From 10th Street West, head north on 2nd Ave West. Property on left.
Rooms
Basement Full, Unfinished
Kitchen 1
Interior
Interior Features High Speed Internet
Heating Forced Air, Natural Gas
Cooling Central Air
Fireplace No
Window Features Window Coverings
Appliance Water Heater, Dryer, Refrigerator, Stove, Washer
Laundry Main Level
Exterior
Parking Features Detached Garage, Gravel
Garage Spaces 1.0
Utilities Available Cable Available, Electricity Connected, Garbage/Sanitary Collection, Natural Gas Connected
Roof Type Asphalt Shing
Porch Deck, Enclosed
Lot Frontage 44.75
Lot Depth 100.0
Garage Yes
Building
Lot Description Urban, Rectangular, City Lot, Park, Place of Worship, Public Transit, Schools, Shopping Nearby
Faces From 10th Street West, head north on 2nd Ave West. Property on left.
Foundation Stone
Sewer Sewer (Municipal)
Water Municipal
Architectural Style Two Story
Structure Type Wood Siding
New Construction No
Schools
Elementary Schools Hillcrest
High Schools Osdss
Others
Senior Community false
Tax ID 370520253
Ownership Freehold/None
Read Less
Want to know what your home might be worth? Contact us for a FREE valuation!

Our team is ready to help you sell your home for the highest possible price ASAP

GET MORE INFORMATION





