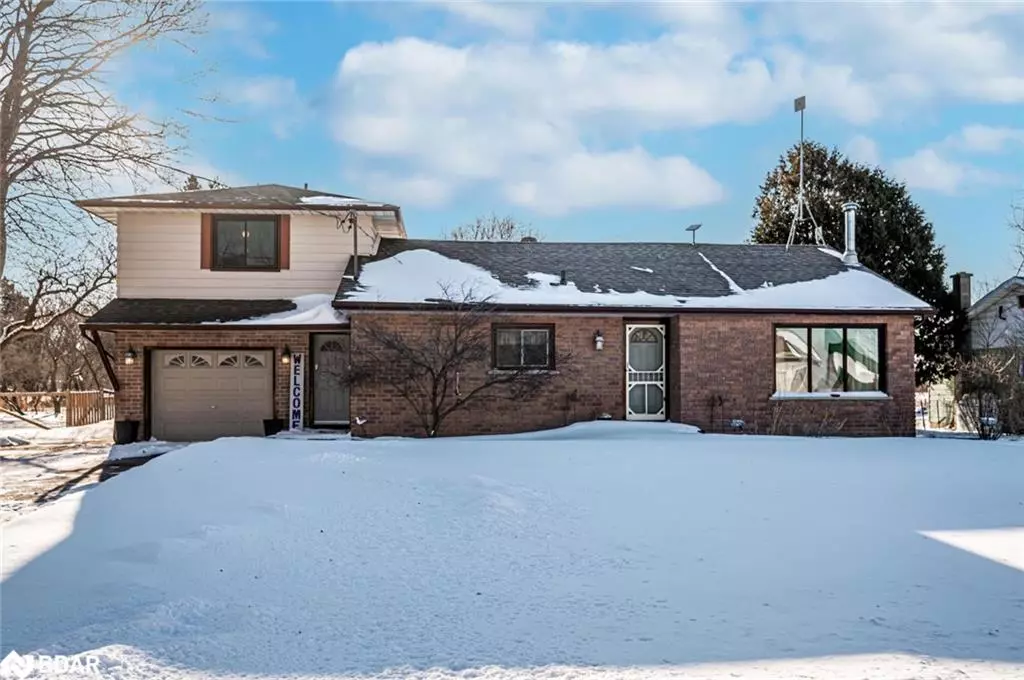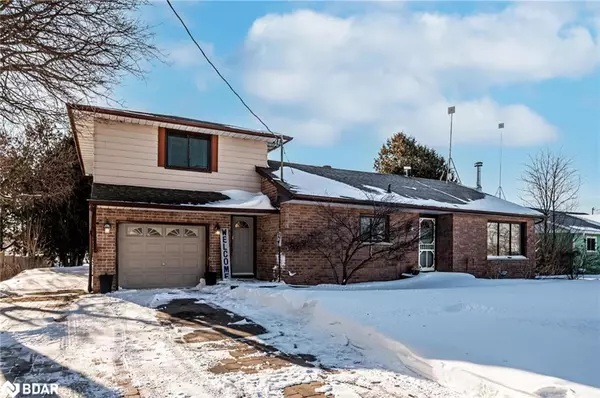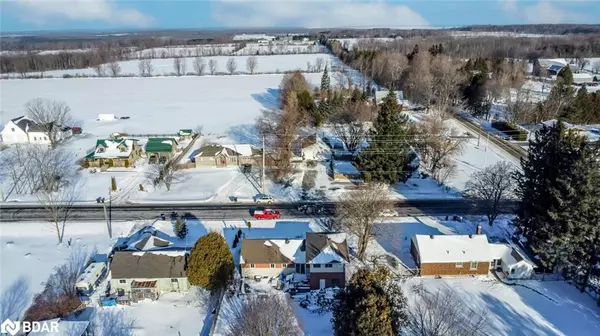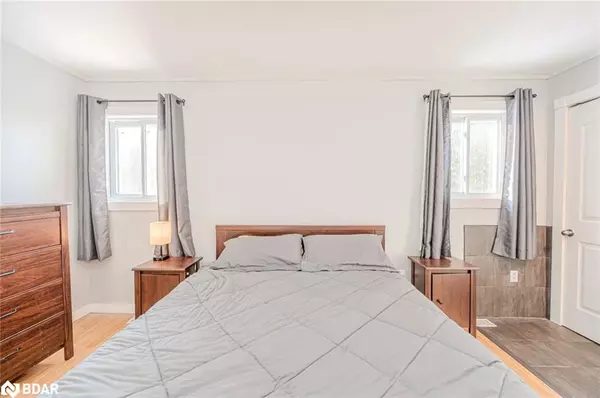$650,000
$699,000
7.0%For more information regarding the value of a property, please contact us for a free consultation.
4977 Vasey Road Oro-medonte, ON L4R 4K3
3 Beds
2 Baths
1,481 SqFt
Key Details
Sold Price $650,000
Property Type Single Family Home
Sub Type Single Family Residence
Listing Status Sold
Purchase Type For Sale
Square Footage 1,481 sqft
Price per Sqft $438
MLS Listing ID 40543829
Sold Date 04/16/24
Style Two Story
Bedrooms 3
Full Baths 2
Abv Grd Liv Area 1,877
Originating Board Barrie
Year Built 1965
Annual Tax Amount $2,426
Property Description
BRIGHT & SPACIOUS HOME CLOSE TO MIDLAND, ORR LAKE & TINY BEACHES WITH NO REAR NEIGHBOURS! Welcome to 4977 Vasey Road. This charming home offers a tranquil yet convenient lifestyle. Featuring an extra-wide Unilock driveway leading to a single-car garage with inside entry. Open-concept main living spaces provide a bright, airy atmosphere, ideal for entertaining or relaxation. The kitchen offers potential for customization & leads to a back patio with lush field views. The main floor includes a primary suite with dual closets & an updated 3-piece bathroom. Two additional bedrooms with a jack/jill bathroom upstairs provide ample space for families. The finished lower level features a large rec room with a wood-burning fireplace. The landscaped patio offers a serene outdoor retreat. Forced air gas heating, along with recent updates including a new air conditioner (2022) & septic system risers, will ensure long-term peace of mind. Experience the best of country living at this #HomeToStay.
Location
Province ON
County Simcoe County
Area Oro-Medonte
Zoning RUR2
Direction Hwy 93/Vasey Rd
Rooms
Basement Full, Partially Finished, Sump Pump
Kitchen 1
Interior
Heating Baseboard, Electric, Forced Air, Propane
Cooling Central Air
Fireplaces Number 1
Fireplaces Type Recreation Room, Wood Burning
Fireplace Yes
Window Features Window Coverings
Appliance Dishwasher, Dryer, Refrigerator, Stove, Washer
Laundry Lower Level
Exterior
Exterior Feature Landscaped
Parking Features Attached Garage
Garage Spaces 1.0
View Y/N true
View Trees/Woods
Roof Type Asphalt Shing
Porch Patio
Lot Frontage 80.0
Lot Depth 186.6
Garage Yes
Building
Lot Description Rural, Rectangular, Near Golf Course, Highway Access, Hospital, Place of Worship, Shopping Nearby, Skiing, Trails
Faces Hwy 93/Vasey Rd
Foundation Poured Concrete
Sewer Septic Tank
Water Shared Well
Architectural Style Two Story
Structure Type Aluminum Siding
New Construction No
Schools
Elementary Schools Tay Shores Ps/Our Lady Of Lourdes Cs
High Schools Georgian Bay Dhs/St. Theresa'S Chs
Others
Senior Community false
Tax ID 585160055
Ownership Freehold/None
Read Less
Want to know what your home might be worth? Contact us for a FREE valuation!

Our team is ready to help you sell your home for the highest possible price ASAP

GET MORE INFORMATION





