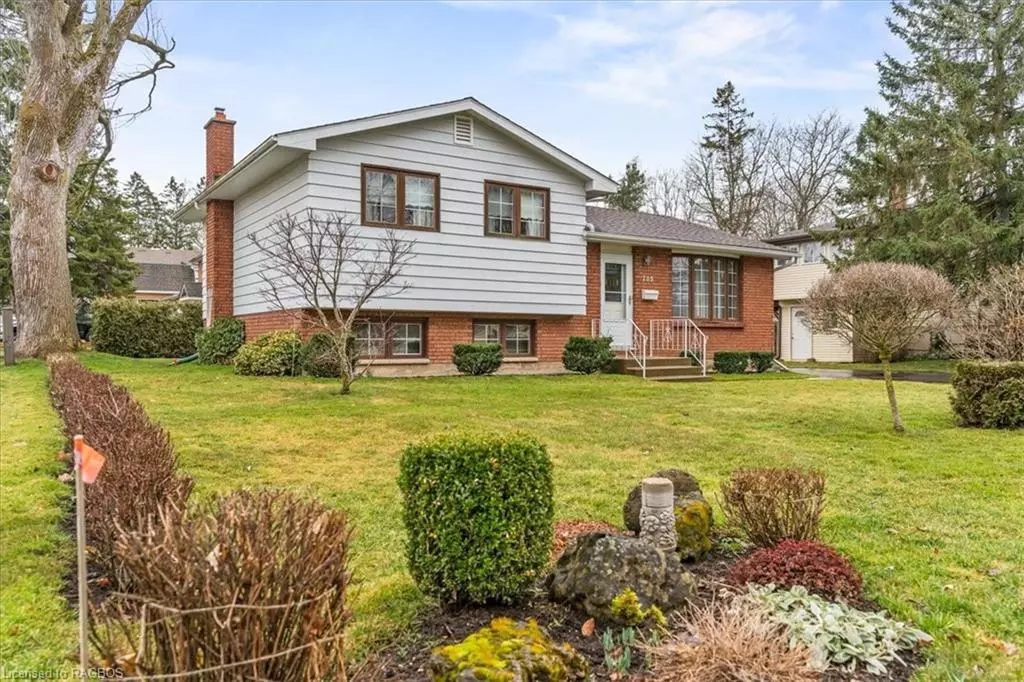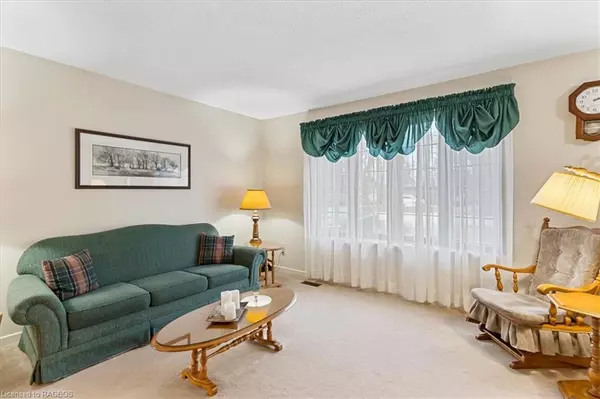$510,000
$529,000
3.6%For more information regarding the value of a property, please contact us for a free consultation.
705 11th Street W Owen Sound, ON N4K 3T4
3 Beds
2 Baths
1,094 SqFt
Key Details
Sold Price $510,000
Property Type Single Family Home
Sub Type Single Family Residence
Listing Status Sold
Purchase Type For Sale
Square Footage 1,094 sqft
Price per Sqft $466
MLS Listing ID 40555977
Sold Date 04/16/24
Style Sidesplit
Bedrooms 3
Full Baths 2
Abv Grd Liv Area 1,858
Originating Board Grey Bruce Owen Sound
Year Built 1979
Annual Tax Amount $3,768
Property Sub-Type Single Family Residence
Property Description
Potential for Self Contained Secondary Living Quarters-Much Loved West Side Home!
Welcome Home to this 3+1 Bedroom, 2 Full Bath Sidesplit-Exceptionally Cared for Inside and Out by the same Family for 35 years. The Large Mainfloor Living Room with Bay Window is open to Dining Area leading to the rear deck offering great transition to the Manicured rear yard surrounded with greenery hedge promoting privacy on this corner lot. The Upper Level is complete with 3 Bedrooms including Master with Double Closet and spacious 4 piece Bathroom. Bright Lower Level with SEPARATE ‘Walk Up' ENTRANCE offers MUCH POTENTIAL for In Law Suite/Accessory Apartment for EXTRA INCOME-Boasting Large Windows allowing for an abundance of natural light accommodating a Kitchenette, additional 3 piece Bath, Generous Family Room with Natural Gas Fireplace-accented with Natural Gas Fireplace leading down to yet another sizeable finished area perfect for a 4th Bedroom, Home Office or Fitness Room. Loads of Storage space throughout this Family Home. Walking distance to Downtown, Library, Farmer's Market, and Owen Sound's beautiful Harbour! 705 11th Street West.
Location
Province ON
County Grey
Area Owen Sound
Zoning R1-6
Direction From 10th Street West and 7th Avenue West-North on 7th Ave West to 11th Street-Property on left side (corner) of 7th Avenue and 11th Street West.
Rooms
Other Rooms Shed(s)
Basement Partial, Finished
Kitchen 2
Interior
Interior Features High Speed Internet, In-law Capability, Wet Bar, Work Bench
Heating Forced Air, Natural Gas
Cooling Central Air
Fireplaces Number 1
Fireplaces Type Gas, Recreation Room
Fireplace Yes
Appliance Water Heater Owned, Dryer, Refrigerator, Stove, Washer
Exterior
Exterior Feature Landscaped
Parking Features Asphalt
Utilities Available Cable Connected, Cell Service, Electricity Connected, Garbage/Sanitary Collection, Natural Gas Connected, Recycling Pickup, Street Lights, Phone Connected, Other
Roof Type Shingle
Porch Deck, Porch
Lot Frontage 72.8
Lot Depth 80.6
Garage No
Building
Lot Description Urban, Corner Lot, Near Golf Course, Hospital, Landscaped, Library, Marina, Open Spaces, Rec./Community Centre, Regional Mall, Schools, Shopping Nearby, Trails
Faces From 10th Street West and 7th Avenue West-North on 7th Ave West to 11th Street-Property on left side (corner) of 7th Avenue and 11th Street West.
Foundation Concrete Perimeter
Sewer Sanitary
Water Municipal-Metered
Architectural Style Sidesplit
Structure Type Aluminum Siding
New Construction No
Others
Senior Community false
Tax ID 370500050
Ownership Freehold/None
Read Less
Want to know what your home might be worth? Contact us for a FREE valuation!

Our team is ready to help you sell your home for the highest possible price ASAP
GET MORE INFORMATION





