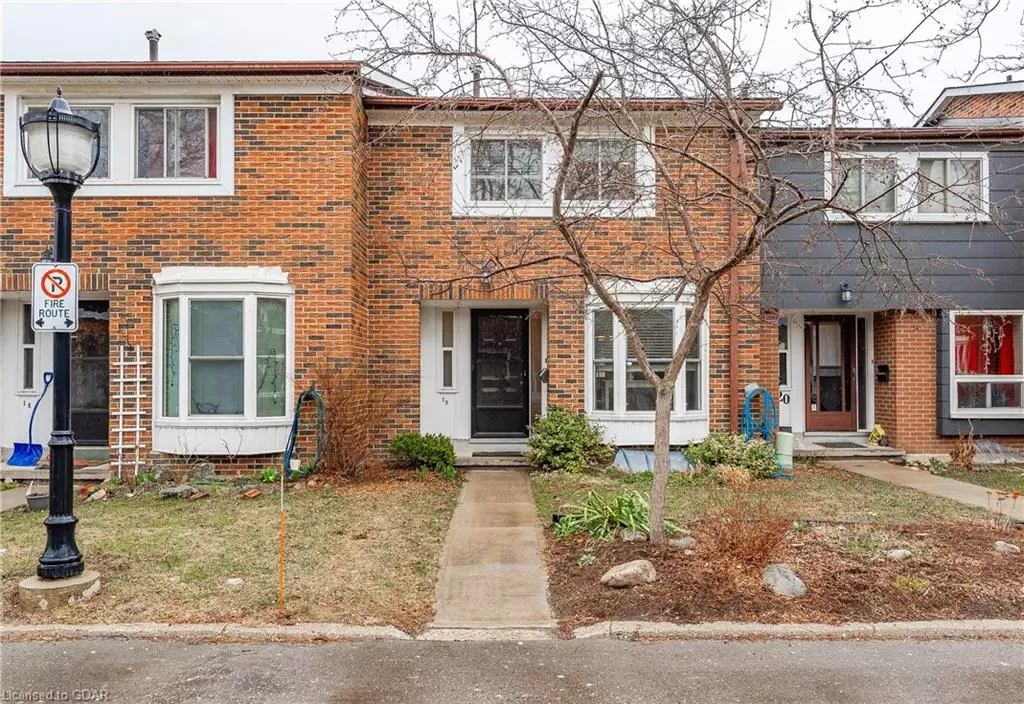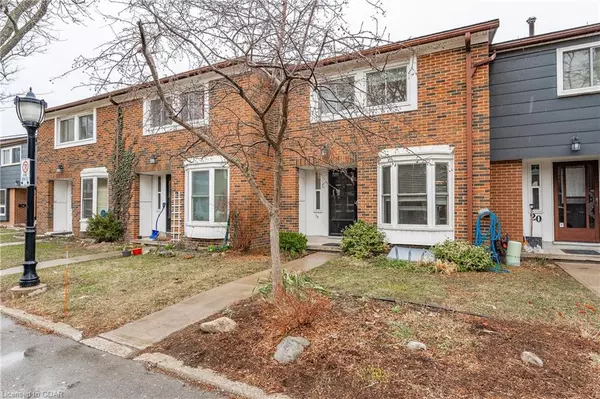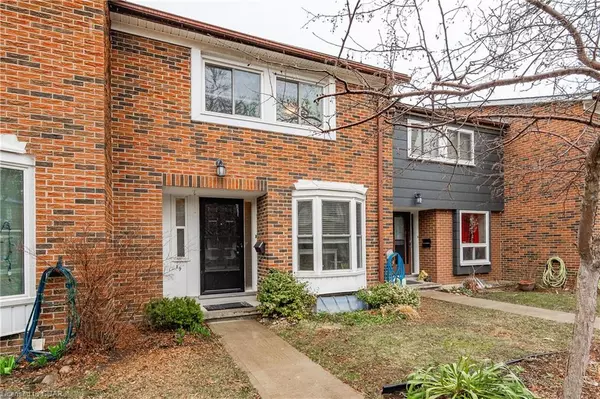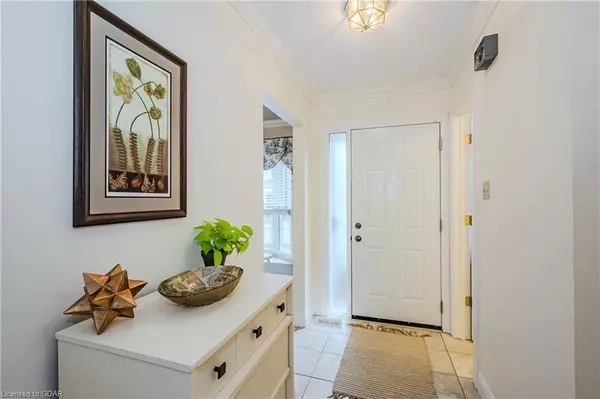$585,000
$590,000
0.8%For more information regarding the value of a property, please contact us for a free consultation.
121 Bagot Street #19 Guelph, ON N1H 5T8
3 Beds
2 Baths
1,380 SqFt
Key Details
Sold Price $585,000
Property Type Townhouse
Sub Type Row/Townhouse
Listing Status Sold
Purchase Type For Sale
Square Footage 1,380 sqft
Price per Sqft $423
MLS Listing ID 40561647
Sold Date 04/15/24
Style Two Story
Bedrooms 3
Full Baths 1
Half Baths 1
HOA Fees $450/mo
HOA Y/N Yes
Abv Grd Liv Area 1,976
Originating Board Guelph & District
Year Built 1970
Annual Tax Amount $2,482
Property Sub-Type Row/Townhouse
Property Description
Move in Ready! All the work is done! You can feel right away that this home is larger than other townhomes of its era, and price range. The well laid out plan is the right amount of open, and is big enough to have an eat-in kitchen, and a dining room. This cluster of 50 townhomes were all constructed with oak strip -- real hardwood floors. The hardwood in this unit is in immaculate gleaming condition, and truly has never seen a shoe. There was a major - professional renovation, and all of the interior doors, door frames, baseboards ( 5 inch ) were installed. A real surprise is the crown molding on 2 floors that clearly are professional. At that time the kitchen, ceramic floor, 4pc bathroom and entire basement was transformed into what you see today. The main bathroom is spacious and has a beautiful soaker tub, vessel sink and vanity drawers. Gently lived in you will be in awe of the 3 floors loaded with double closets and storage space. The living room has an entire wall of windows and walks out to the fenced in backyard. This safe backyard is over 18 feet wide and 22 feet deep for your kids and pets. There is an area of interlocking brick and the borders are set up with raised garden areas. The crocuses are just starting to pop their heads up. The basement is well planned, and the laundry is a haven. We spend so much time doing laundry, so why not have it pretty. The eat in kitchen is a favourite spot, and from the table you can see the front yard, and have a clear view of your vehicle in the parking spot. Called "Guelph Villa" this complex has 20 Visitor parking spots for the 50 units. There are mature trees everywhere and lots of green space to play. The $450.00 a month condo fee includes water and unlimited high speed Rogers Ignite internet with download speeds of up to 1GBS. A VIP television package with 3 Entertainment boxes are also included. The Secret is out-come have a look!
Location
Province ON
County Wellington
Area City Of Guelph
Zoning R.3A
Direction Paisley Road to Bagot St. N1H5T8
Rooms
Basement Full, Finished
Kitchen 1
Interior
Heating Forced Air, Natural Gas
Cooling Central Air
Fireplace No
Window Features Window Coverings
Appliance Water Heater, Water Softener, Dishwasher, Dryer, Range Hood, Refrigerator, Stove, Washer
Laundry In Basement
Exterior
Utilities Available Cable Connected, Electricity Connected, Natural Gas Connected
Roof Type Asphalt Shing
Porch Patio, Porch
Garage No
Building
Lot Description Urban, Park, Place of Worship, Playground Nearby, Public Transit, Quiet Area, Schools, Shopping Nearby
Faces Paisley Road to Bagot St. N1H5T8
Sewer Sewer (Municipal)
Water Municipal
Architectural Style Two Story
New Construction No
Schools
Elementary Schools Paisley Road And St. Joseph
High Schools Gcvi And Our Lady Of Lourdes
Others
HOA Fee Include Insurance,Building Maintenance,Cable TV,Common Elements,Internet,Parking,Trash,Property Management Fees,Roof,Snow Removal,Water,Windows,Rogers Ignite High Speed Internet/ Vip Tv/ Water
Senior Community false
Tax ID 717020019
Ownership Condominium
Read Less
Want to know what your home might be worth? Contact us for a FREE valuation!

Our team is ready to help you sell your home for the highest possible price ASAP
GET MORE INFORMATION





