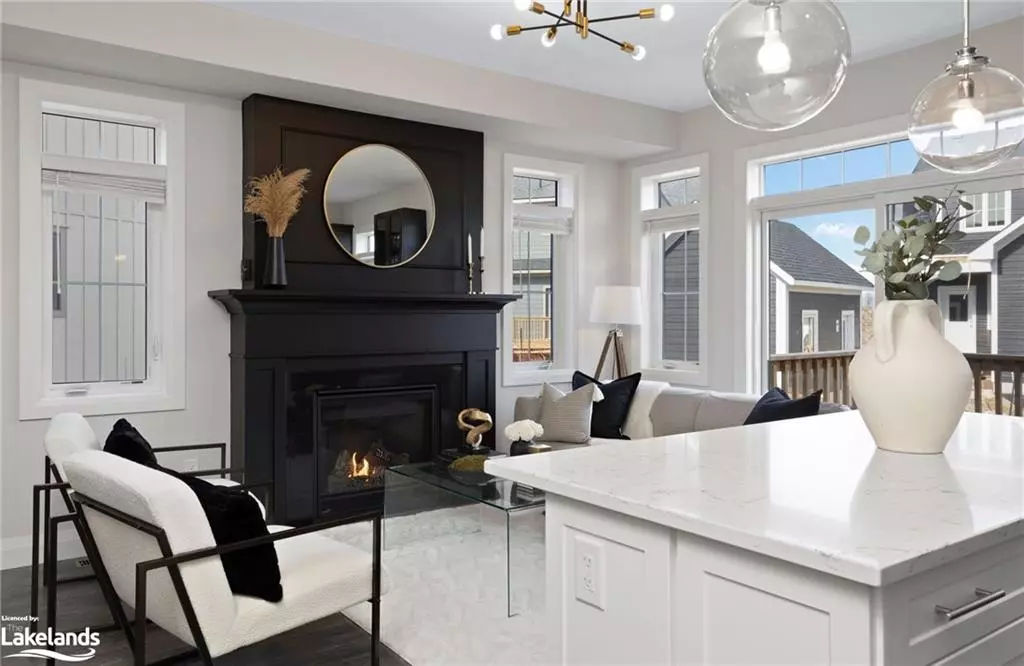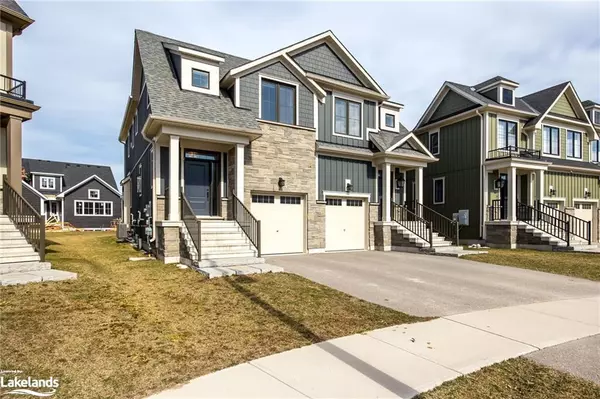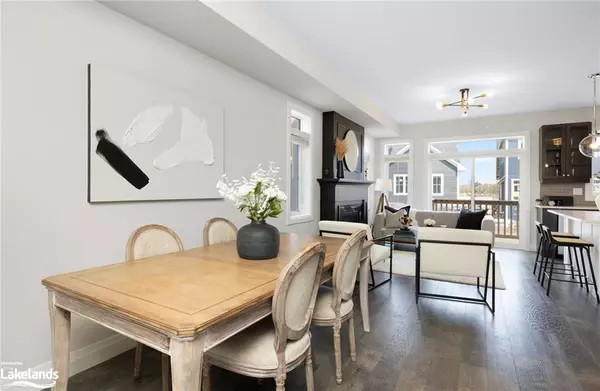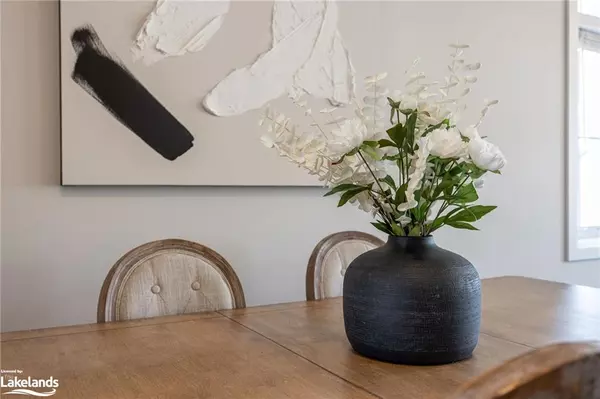$992,000
$999,000
0.7%For more information regarding the value of a property, please contact us for a free consultation.
156 Red Pine Street The Blue Mountains, ON L9Y 0Z3
3 Beds
4 Baths
1,621 SqFt
Key Details
Sold Price $992,000
Property Type Single Family Home
Sub Type Single Family Residence
Listing Status Sold
Purchase Type For Sale
Square Footage 1,621 sqft
Price per Sqft $611
MLS Listing ID 40560863
Sold Date 04/15/24
Style Two Story
Bedrooms 3
Full Baths 3
Half Baths 1
HOA Y/N Yes
Abv Grd Liv Area 2,059
Originating Board The Lakelands
Year Built 2019
Annual Tax Amount $4,358
Property Description
Absolute Stunner! A must see property at a great price.
This beautiful 3 bedroom, 3 bathroom semi-detached home's interior is completed top to bottom. Beautiful feature walls, elegant lighting, quartz countertops and massive basement space are just a few of the amazing features of this property.
The open-concept main floor living space is a great area for entertaining. The kitchen is finished with quartz countertops, modern lighting, extra pantry space and stainless steel appliances. The living room is adorned with an elegant and moody fireplace, sputnik lighting and plenty of windows for that bright, open feel. You will also find a lovely powder room toward the front foyer.
Ascending up the stairwell, a beautiful towering feature wall and chandelier compliment the space. The second floor offers a large primary bedroom with another feature wall, walk-in closet, shared with a modern ensuite bathroom that hosts double sinks and quartz countertops, glass shower & soaker tub and gorgeous view of the mountains.
Two more spacious bedrooms, one with another walk in closet, sit at the end of the hall and are shared with the hallway bathroom. You will also conveniently find the second floor laundry room on this level.
The large basement is fully finished with yet again another feature wall, modern sputnik lighting, a 3 piece bathroom including glass shower and extra storage space. A fantastic space for any use and room for a built in office area.
Other features of this home include interior access to the garage with automatic garage doors where you can park your vehicle for more parking space, on demand water heater and use of the community pools, sauna and gym. There are plenty of hiking trails to also be enjoyed that lead to Blue Mountain Village. This home sits on a pie shaped lot at the bottom of Red Pine Street, a quiet area not too far from the amenities.
This beautiful home is a must see property at a great price and excellent investment opportunity.
Location
Province ON
County Grey
Area Blue Mountains
Zoning R1-3
Direction Crosswinds Blvd, then right onto Red Pine St #156
Rooms
Basement Full, Finished
Kitchen 1
Interior
Interior Features Air Exchanger, Auto Garage Door Remote(s)
Heating Fireplace-Gas, Forced Air
Cooling Central Air
Fireplaces Number 1
Fireplaces Type Living Room, Gas
Fireplace Yes
Window Features Window Coverings
Appliance Dishwasher, Dryer, Microwave, Range Hood, Refrigerator, Stove, Washer
Laundry Upper Level
Exterior
Parking Features Attached Garage, Garage Door Opener, Asphalt, Built-In, Mutual/Shared
Garage Spaces 1.0
Pool Community, In Ground, Outdoor Pool
Utilities Available Cable Available, Electricity Available, Garbage/Sanitary Collection, High Speed Internet Avail, Natural Gas Available, Recycling Pickup, Street Lights, Phone Available
Waterfront Description Access to Water,Lake Privileges,Lake/Pond,River/Stream
View Y/N true
View Mountain(s)
Roof Type Asphalt Shing
Porch Deck
Lot Frontage 21.27
Lot Depth 108.26
Garage Yes
Building
Lot Description Rural, Pie Shaped Lot, Beach, Dog Park, Near Golf Course, Park, Playground Nearby, School Bus Route, Shopping Nearby, Skiing, Trails
Faces Crosswinds Blvd, then right onto Red Pine St #156
Foundation Poured Concrete
Sewer Sewer (Municipal)
Water Municipal
Architectural Style Two Story
Structure Type Board & Batten Siding,Stone
New Construction Yes
Schools
Elementary Schools Beaver Valley Community School
High Schools Georgian Bay Community School
Others
HOA Fee Include Association Fee,Common Elements,Property Management Fees,Other,Use Of Pools, Gym, Sauna
Senior Community false
Tax ID 371470731
Ownership Freehold/None
Read Less
Want to know what your home might be worth? Contact us for a FREE valuation!

Our team is ready to help you sell your home for the highest possible price ASAP

GET MORE INFORMATION





