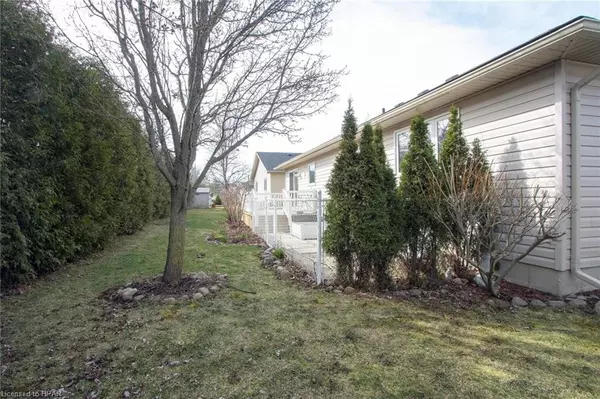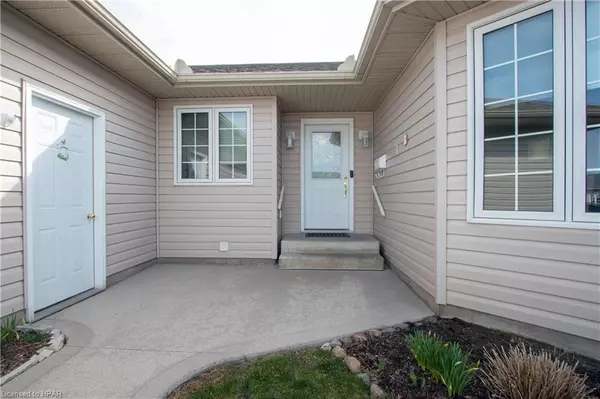$480,000
$480,000
For more information regarding the value of a property, please contact us for a free consultation.
30 Ann Street #7 St. Marys, ON N4X 1C8
2 Beds
3 Baths
1,412 SqFt
Key Details
Sold Price $480,000
Property Type Single Family Home
Sub Type Single Family Residence
Listing Status Sold
Purchase Type For Sale
Square Footage 1,412 sqft
Price per Sqft $339
MLS Listing ID 40565218
Sold Date 04/12/24
Style Bungalow
Bedrooms 2
Full Baths 2
Half Baths 1
HOA Y/N Yes
Abv Grd Liv Area 1,412
Originating Board Huron Perth
Year Built 2006
Property Description
This two-bedroom bungalow in Thames Valley Retirement Community is immaculate and tastefully-decorated. It has been beautifully maintained by the current and previous owners so there's nothing to do but move in. It offers a spacious deck and patio area in a very private backyard backing onto other residential properties. Pets are permitted (within reasonable parameters). There are two bedrooms and two bathrooms (one with walk-in shower / one with walk-in bathtub). Combination living/dining room leads to a spacious eat-in kitchen which in turn leads to the deck. All appliances are included: stove refrigerator dishwasher microwave radio/cd player and in the laundry room are washer dryer and freezer. In the lower level is a beautiful family room with two-piece powder room and a large undeveloped are for your workshop or to add a guest bedroom or two. Water heater is a rental but water softener is included in purchase price. Upgrades include: walkin tub (2020) French doors to deck (2021) roof (2020) sump pump (2022). Community Centre offers self-administered library and can be booked for private events and family gatherings. Cost of use is included in monthly fee but you must pay the custodial cost of clean-up following your event. And there's regular Wednesday coffee!
Location
Province ON
County Perth
Area St. Marys
Zoning R4-C1
Direction From centre of town, drive west on Queen Street past St. Marys Memorial Hospital, turn right onto Ann Street one block past hospital turn left into entry to Thames Valley Retirement Community follow cure to right home is 7th dwelling on the right.
Rooms
Other Rooms None
Basement Full, Partially Finished, Sump Pump
Kitchen 3
Interior
Interior Features Air Exchanger, Auto Garage Door Remote(s), Built-In Appliances, Water Meter, Work Bench
Heating Forced Air, Natural Gas
Cooling Central Air
Fireplaces Number 1
Fireplaces Type Gas
Fireplace Yes
Window Features Window Coverings
Appliance Water Heater, Water Softener, Built-in Microwave, Dishwasher, Dryer, Freezer, Microwave, Range Hood, Refrigerator, Stove, Washer
Laundry Electric Dryer Hookup, Inside, Laundry Room, Main Level, Sink, Washer Hookup
Exterior
Exterior Feature Landscaped, Lighting, Separate Hydro Meters, Year Round Living
Garage Attached Garage, Garage Door Opener, Concrete
Garage Spaces 2.0
Utilities Available Cable Available, Cell Service, Electricity Connected, Fibre Optics, Garbage/Sanitary Collection, High Speed Internet Avail, Natural Gas Connected, Recycling Pickup, Street Lights, Phone Connected
Waterfront No
Roof Type Asphalt Shing
Handicap Access Shower Stall
Porch Deck, Patio
Garage Yes
Building
Lot Description Urban, Highway Access, Hospital, Landscaped, Library, Quiet Area, Rec./Community Centre, Trails
Faces From centre of town, drive west on Queen Street past St. Marys Memorial Hospital, turn right onto Ann Street one block past hospital turn left into entry to Thames Valley Retirement Community follow cure to right home is 7th dwelling on the right.
Foundation Poured Concrete
Sewer Sewer (Municipal)
Water Municipal
Architectural Style Bungalow
Structure Type Vinyl Siding
New Construction No
Others
HOA Fee Include Association Fee,Insurance,Common Elements,Property Management Fees,Other,Ins On Common Area, Land Lease, Mun. Taxes, Garb.
Senior Community true
Tax ID 532390086
Ownership Lsehld/Lsd Lnd
Read Less
Want to know what your home might be worth? Contact us for a FREE valuation!

Our team is ready to help you sell your home for the highest possible price ASAP

GET MORE INFORMATION





