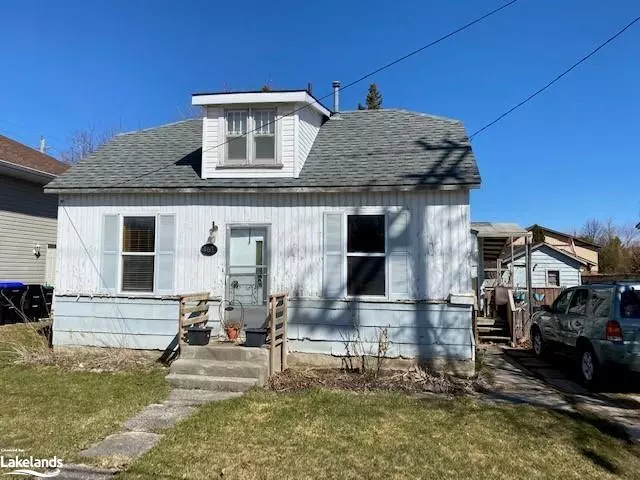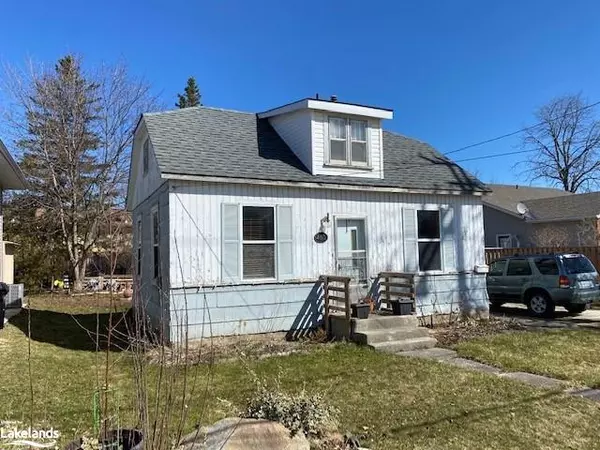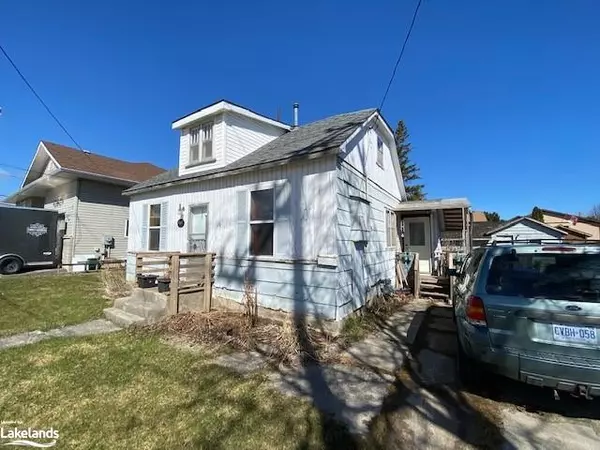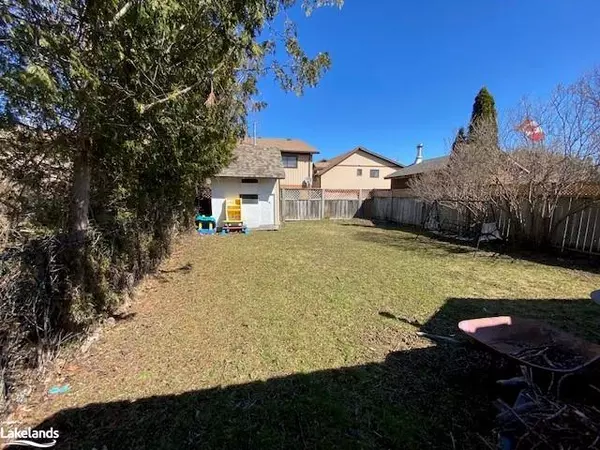$420,000
$475,000
11.6%For more information regarding the value of a property, please contact us for a free consultation.
461 Fifth Street Collingwood, ON L9Y 4B1
3 Beds
1 Bath
900 SqFt
Key Details
Sold Price $420,000
Property Type Single Family Home
Sub Type Single Family Residence
Listing Status Sold
Purchase Type For Sale
Square Footage 900 sqft
Price per Sqft $466
MLS Listing ID 40510942
Sold Date 04/12/24
Style 1.5 Storey
Bedrooms 3
Full Baths 1
Abv Grd Liv Area 900
Originating Board The Lakelands
Annual Tax Amount $2,115
Property Description
This home is ideal and would suit a first time home buyer or a possible investor. Main floor bedroom and laundry room. The lot is L-shaped offering two rear yard areas. Backyard is private with a storage building and/or playhouse. There are two other sheds that can be used for outdoor patio furniture/garden implements and the other half of the shed can be used for storage. In town location with a short walk to the grocery store, restaurants and hardware store. Located on the public bus route. This is a diamond in the rough that needs a little polishing.
Location
Province ON
County Simcoe County
Area Collingwood
Zoning R2
Direction High Street to Fifth Street, second property on the north side of the road.
Rooms
Basement Crawl Space, Unfinished
Kitchen 1
Interior
Heating Natural Gas, Wall Furnace
Cooling None
Fireplace No
Appliance Water Heater, Stove
Laundry Main Level
Exterior
Roof Type Asphalt Shing
Lot Frontage 60.0
Lot Depth 132.0
Garage No
Building
Lot Description Urban, Irregular Lot, Hospital, Landscaped, Playground Nearby, Public Transit, School Bus Route, Schools, Shopping Nearby, Skiing
Faces High Street to Fifth Street, second property on the north side of the road.
Foundation Block
Sewer Sewer (Municipal)
Water Municipal-Metered
Architectural Style 1.5 Storey
Structure Type Insulbrick,Wood Siding,Other
New Construction No
Others
Senior Community false
Tax ID 582830037
Ownership Freehold/None
Read Less
Want to know what your home might be worth? Contact us for a FREE valuation!

Our team is ready to help you sell your home for the highest possible price ASAP

GET MORE INFORMATION





