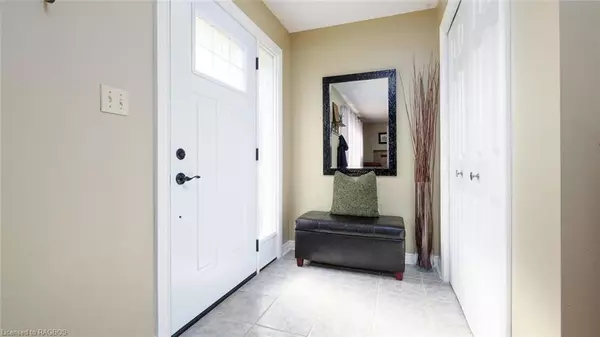$649,000
$669,000
3.0%For more information regarding the value of a property, please contact us for a free consultation.
1930 8th Avenue E Owen Sound, ON N4K 3C3
3 Beds
2 Baths
1,360 SqFt
Key Details
Sold Price $649,000
Property Type Single Family Home
Sub Type Single Family Residence
Listing Status Sold
Purchase Type For Sale
Square Footage 1,360 sqft
Price per Sqft $477
MLS Listing ID 40551841
Sold Date 04/14/24
Style Bungalow
Bedrooms 3
Full Baths 2
Abv Grd Liv Area 1,360
Originating Board Grey Bruce Owen Sound
Annual Tax Amount $4,393
Property Description
Welcome to your next chapter! If you're ready to downsize or seeking a single level home with convenient accessibility features, this is the one for you. Step into the bright, open-concept layout with ramped entrances for easy access from both the garage and side yard. The recently renovated kitchen is a chef's dream, boasting a pantry, spacious island, and plenty of storage including a full upright freezer and fridge. Your comfort is key in the large primary bedroom with its pocket door, dual closets, and ensuite featuring a roll-in shower. Plus, enjoy the convenience of laundry tucked away in the mudroom closet. Outside, the backyard oasis awaits with a spacious patio, pergola, 10 x 10 shed, and a 12 x 12 workshop with hydro—perfect for your hobbies or storage needs. Don't just imagine it—experience it for yourself! Schedule your viewing today and make this your new home sweet home.
Location
Province ON
County Grey
Area Owen Sound
Zoning R1-6
Direction 8th Avenue East between 19th Street and 20th Street
Rooms
Other Rooms Shed(s), Workshop
Basement Crawl Space, Unfinished
Kitchen 1
Interior
Interior Features Auto Garage Door Remote(s), Floor Drains, Water Meter, Work Bench
Heating Forced Air, Natural Gas
Cooling Central Air
Fireplaces Number 1
Fireplaces Type Gas
Fireplace Yes
Appliance Water Heater Owned, Dishwasher, Dryer, Freezer, Hot Water Tank Owned, Range Hood, Refrigerator, Stove, Washer
Exterior
Exterior Feature Landscaped, Privacy, Storage Buildings
Parking Features Attached Garage, Garage Door Opener, Interlock
Garage Spaces 1.0
Fence Fence - Partial
Roof Type Asphalt Shing
Street Surface Paved
Handicap Access Accessible Doors, Bath Grab Bars, Accessible Hallway(s), Hard/Low Nap Floors, Accessible Entrance, Lever Door Handles, Multiple Entrances, Open Floor Plan, Accessible Approach with Ramp, Roll-In Shower, Roll-under Sink(s)
Porch Patio
Lot Frontage 55.0
Lot Depth 185.0
Garage Yes
Building
Lot Description Urban, Business Centre, Hospital, Library, Open Spaces, Park, Playground Nearby, Public Transit, Quiet Area, Rec./Community Centre, Regional Mall, Schools, Shopping Nearby
Faces 8th Avenue East between 19th Street and 20th Street
Foundation Poured Concrete
Sewer Sewer (Municipal)
Water Municipal-Metered
Architectural Style Bungalow
Structure Type Vinyl Siding
New Construction No
Others
Senior Community false
Tax ID 370580075
Ownership Freehold/None
Read Less
Want to know what your home might be worth? Contact us for a FREE valuation!

Our team is ready to help you sell your home for the highest possible price ASAP

GET MORE INFORMATION





