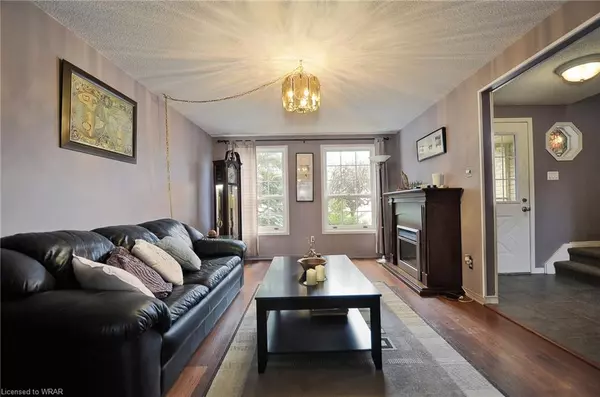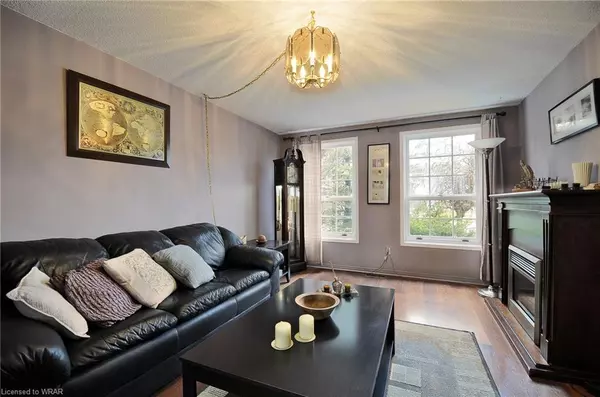$850,000
$750,000
13.3%For more information regarding the value of a property, please contact us for a free consultation.
47 Azores Crescent Cambridge, ON N1R 7Z4
4 Beds
4 Baths
2,023 SqFt
Key Details
Sold Price $850,000
Property Type Single Family Home
Sub Type Single Family Residence
Listing Status Sold
Purchase Type For Sale
Square Footage 2,023 sqft
Price per Sqft $420
MLS Listing ID 40566928
Sold Date 04/13/24
Style Two Story
Bedrooms 4
Full Baths 2
Half Baths 2
Abv Grd Liv Area 2,690
Originating Board Waterloo Region
Annual Tax Amount $4,981
Property Sub-Type Single Family Residence
Property Description
A rare opportunity to get in to a neighbourhood where prices far exceed this one. This 4 bedroom, 4 bathroom home is solid and spacious and in a beautiful area with a large fenced yard. Once some interior finishes are updated and refreshed, (paint, floors, trim) the value will be that of the neighbouring homes. The main floor layout is spacious enough for the largest of families with a separate living room, dining room plus a main floor family room that has a fireplace right off the kitchen. The basement is finished with a recroom, bar another bathroom plus a workshop for the handyman or hobby enthusiast and has been wired for equipment and tools and it has it's own electrical sub panel.
Location
Province ON
County Waterloo
Area 12 - Galt East
Zoning R4
Direction CHAMPLAIN BLVD / FRANKLIN BLVD
Rooms
Basement Full, Finished
Kitchen 1
Interior
Interior Features Auto Garage Door Remote(s), Ceiling Fan(s)
Heating Forced Air, Natural Gas
Cooling Central Air
Fireplaces Number 2
Fireplaces Type Electric
Fireplace Yes
Appliance Water Softener, Dryer, Refrigerator, Washer
Laundry Main Level
Exterior
Parking Features Attached Garage, Garage Door Opener, Asphalt
Garage Spaces 2.0
Roof Type Asphalt Shing
Lot Frontage 65.62
Lot Depth 114.83
Garage Yes
Building
Lot Description Urban, Park, Place of Worship, Playground Nearby, Public Transit, Quiet Area, School Bus Route, Schools, Shopping Nearby
Faces CHAMPLAIN BLVD / FRANKLIN BLVD
Foundation Poured Concrete
Sewer Sewer (Municipal)
Water Municipal
Architectural Style Two Story
Structure Type Vinyl Siding
New Construction No
Others
Senior Community false
Tax ID 038430113
Ownership Freehold/None
Read Less
Want to know what your home might be worth? Contact us for a FREE valuation!

Our team is ready to help you sell your home for the highest possible price ASAP
GET MORE INFORMATION





