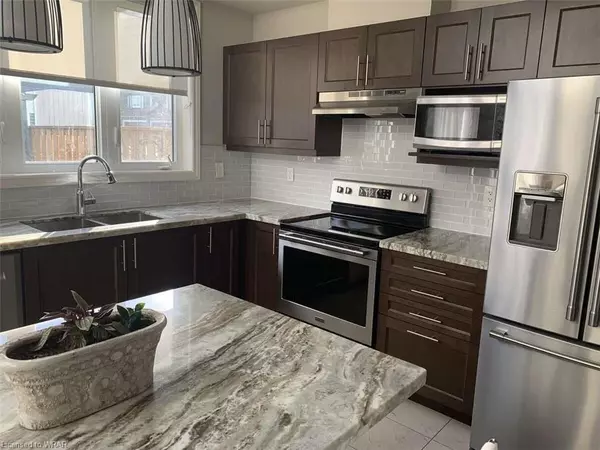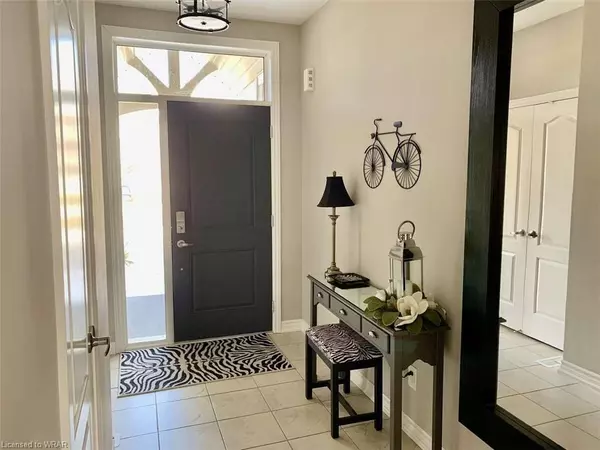$680,000
$689,900
1.4%For more information regarding the value of a property, please contact us for a free consultation.
42 Greaves Avenue Collingwood, ON L9Y 0Z5
2 Beds
3 Baths
1,216 SqFt
Key Details
Sold Price $680,000
Property Type Townhouse
Sub Type Row/Townhouse
Listing Status Sold
Purchase Type For Sale
Square Footage 1,216 sqft
Price per Sqft $559
MLS Listing ID 40539141
Sold Date 04/12/24
Style Two Story
Bedrooms 2
Full Baths 2
Half Baths 1
Abv Grd Liv Area 1,216
Year Built 2018
Annual Tax Amount $4,396
Property Sub-Type Row/Townhouse
Source Cornerstone
Property Description
For more info on this property, please click the Brochure button. Bright freehold townhouse in desirable Blue Fairways. Surrounded by Cranberry Golf Course and close to ski hills, trails and the waterfront you will enjoy the 4 season lifestyle in this well-appointed 2-storey upgraded home. The light-filled, open-concept main floor features a soaring 20 ft high gas fireplace, vaulted ceilings, huge windows and a walk-out to a private deck with a gazebo. The kitchen has granite counters, under-cabinet lighting, glass-tiled backsplash and stainless steel appliances. There is a convenient breakfast bar island with storage drawers. The great room has easy care luxury plank flooring. On the upper floor are two spacious bedrooms. The primary bedroom has a walk-in closet with organizer and an ensuite bath with large shower and vanity. The second bedroom has two closets and an adjacent four piece bathroom. Direct entry from garage. Storage closet at front door. POTL monthly costs $137. POTL Includes recreational center, exercise room, park, pool, common area maintenance. Do not miss out on this beautiful home!
Location
Province ON
County Simcoe County
Area Collingwood
Zoning R3-50
Direction Hwy 26 to Cranberry Trail E to Carpenter to Greaves.
Rooms
Other Rooms Gazebo
Basement Development Potential, Full, Unfinished, Sump Pump
Kitchen 1
Interior
Interior Features Air Exchanger, Auto Garage Door Remote(s), Built-In Appliances, Ceiling Fan(s), Floor Drains, Rough-in Bath, Separate Hydro Meters, Water Meter
Heating Forced Air, Natural Gas
Cooling Central Air
Fireplaces Type Gas
Fireplace Yes
Window Features Window Coverings
Appliance Dishwasher, Dryer, Range Hood, Refrigerator, Stove, Washer
Laundry Electric Dryer Hookup, Laundry Closet, Upper Level
Exterior
Exterior Feature Landscaped, Private Entrance, Recreational Area, Separate Hydro Meters, Year Round Living
Parking Features Attached Garage, Garage Door Opener, Exclusive
Garage Spaces 1.0
Pool Community
Utilities Available At Lot Line-Gas, At Lot Line-Hydro, At Lot Line-Municipal Water, Cable Available, Electricity Connected, High Speed Internet Avail, Natural Gas Connected, Street Lights, Phone Available
Waterfront Description Lake/Pond
View Y/N true
View Clear
Roof Type Asphalt Shing
Street Surface Paved
Handicap Access None
Porch Deck, Porch
Lot Frontage 19.69
Lot Depth 90.55
Garage Yes
Building
Lot Description Urban, Rectangular, Beach, City Lot, Near Golf Course, Greenbelt, Hospital, Landscaped, Library, Open Spaces, Park, Playground Nearby, Public Transit, Quiet Area, Rec./Community Centre, School Bus Route, Schools, Shopping Nearby, Skiing, Trails
Faces Hwy 26 to Cranberry Trail E to Carpenter to Greaves.
Foundation Poured Concrete
Sewer Sewer (Municipal)
Water Municipal-Metered
Architectural Style Two Story
Structure Type Vinyl Siding
New Construction No
Others
HOA Fee Include Rec Centre, Ex Room, Park,Pool, Common Area Maint
Senior Community false
Tax ID 582550617
Ownership Freehold/None
Read Less
Want to know what your home might be worth? Contact us for a FREE valuation!

Our team is ready to help you sell your home for the highest possible price ASAP

GET MORE INFORMATION





