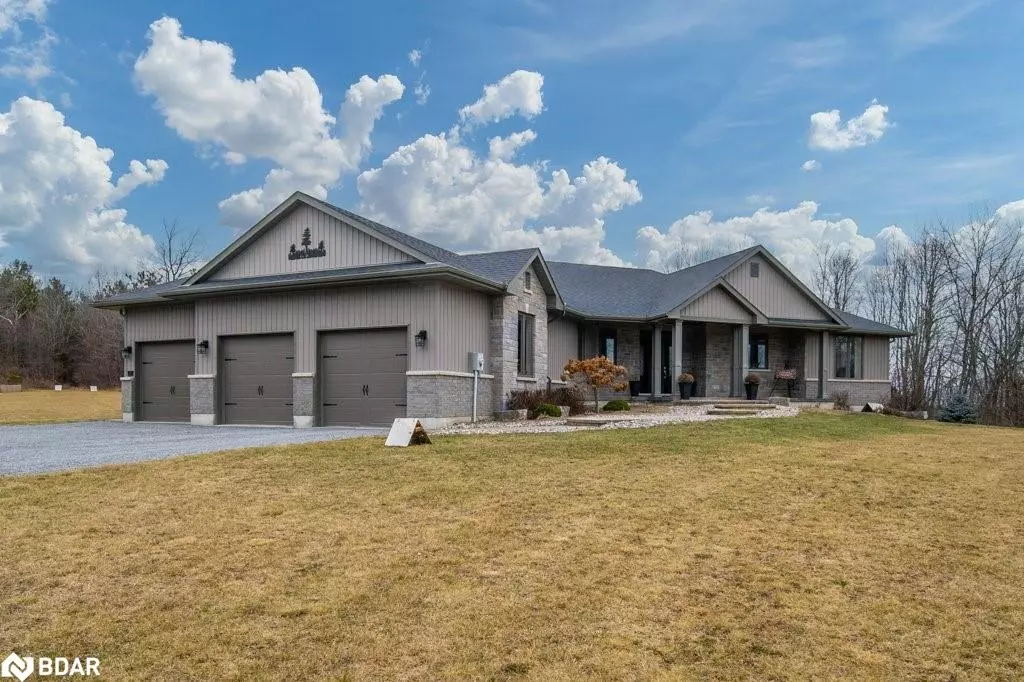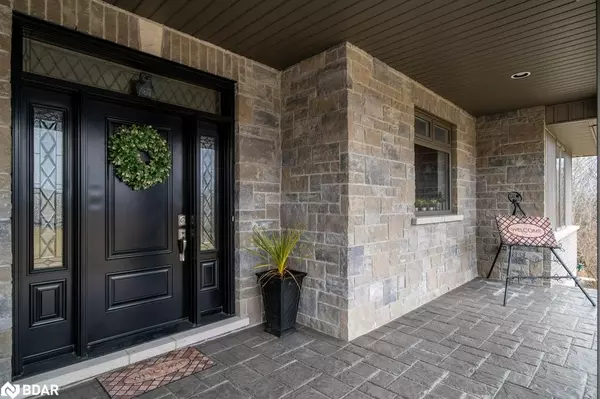$1,300,000
$1,299,000
0.1%For more information regarding the value of a property, please contact us for a free consultation.
301 Christiani Road Quinte West, ON K0K 1H0
5 Beds
4 Baths
2,036 SqFt
Key Details
Sold Price $1,300,000
Property Type Single Family Home
Sub Type Single Family Residence
Listing Status Sold
Purchase Type For Sale
Square Footage 2,036 sqft
Price per Sqft $638
MLS Listing ID 40559829
Sold Date 04/11/24
Style Bungalow
Bedrooms 5
Full Baths 3
Half Baths 1
Abv Grd Liv Area 2,036
Year Built 2016
Annual Tax Amount $5,904
Property Sub-Type Single Family Residence
Source Barrie
Property Description
Spectacular custom-built 5-bdrm, 4 bath bungalow w/separate garage access in-law suite potential. Nestled on 6 acres yet minutes to all amenities of Brighton & Quinte West. Beautiful curb appeal w/ brick, stone, vinyl exterior & interlocking brick walkway plus gardens leading to a covered front porch. Grand entrance welcomes you w/ an abundance of natural light shining through the oversized energy efficient windows, stunning wood & ceramic floors & 2 fireplaces. Main level boasts 9 ft ceilings providing perfect
space for family gatherings. Gorgeous custom kitchen w/ center island, pantry, & granite countertops, relaxing ambience from the B/I fireplace in the grand living room. Primary bdrm features large garden doors to separate deck, W/I closet & 6 pc ensuite boasting a W/I tiled shower, jacuzzi tub, double vanity sinks & a large window. The second & third main floor bdrms are spacious & bright w/ample closet space. Finished basement w/ huge rec-room & F/P, 2 additional bdrms & bath.
Location
Province ON
County Hastings
Area Quinte West
Zoning RR
Direction D J Whites Rd To Christiani Rd
Rooms
Basement Walk-Up Access, Full, Finished, Sump Pump
Kitchen 1
Interior
Interior Features High Speed Internet, Air Exchanger, Auto Garage Door Remote(s), Ceiling Fan(s), In-law Capability
Heating Fireplace-Propane, Forced Air, Propane
Cooling Central Air
Fireplaces Number 2
Fireplaces Type Propane
Fireplace Yes
Window Features Window Coverings
Appliance Built-in Microwave, Dishwasher, Refrigerator, Stove
Laundry Electric Dryer Hookup, Laundry Room, Main Level, Washer Hookup
Exterior
Exterior Feature Landscaped
Parking Features Attached Garage, Garage Door Opener
Garage Spaces 3.0
Utilities Available Cell Service, Electricity Connected, Garbage/Sanitary Collection, Recycling Pickup, Phone Available
Roof Type Shingle
Street Surface Paved
Porch Deck, Patio, Porch
Lot Frontage 450.25
Lot Depth 600.38
Garage Yes
Building
Lot Description Rural, Ample Parking, Near Golf Course, Landscaped, Quiet Area, School Bus Route
Faces D J Whites Rd To Christiani Rd
Foundation Concrete Perimeter
Sewer Septic Tank
Water Dug Well
Architectural Style Bungalow
Structure Type Brick,Stone,Vinyl Siding
New Construction No
Others
Senior Community false
Tax ID 511760742
Ownership Freehold/None
Read Less
Want to know what your home might be worth? Contact us for a FREE valuation!

Our team is ready to help you sell your home for the highest possible price ASAP

GET MORE INFORMATION





