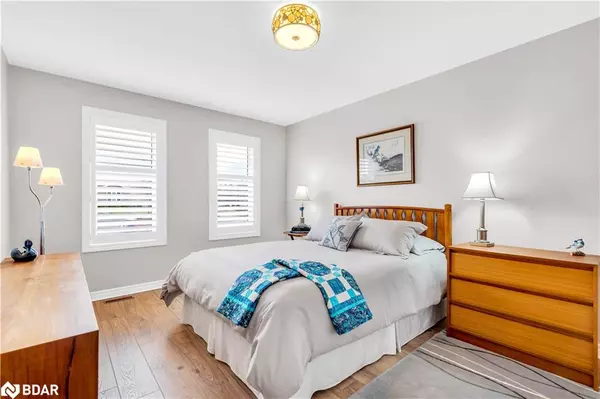$625,000
$644,000
3.0%For more information regarding the value of a property, please contact us for a free consultation.
169 Nicholas Street Quinte West, ON K8V 6E8
4 Beds
2 Baths
1,147 SqFt
Key Details
Sold Price $625,000
Property Type Single Family Home
Sub Type Single Family Residence
Listing Status Sold
Purchase Type For Sale
Square Footage 1,147 sqft
Price per Sqft $544
MLS Listing ID 40557076
Sold Date 04/12/24
Style Bungalow
Bedrooms 4
Full Baths 2
Abv Grd Liv Area 1,992
Year Built 2006
Annual Tax Amount $3,296
Property Sub-Type Single Family Residence
Source Barrie
Property Description
Impeccably maintained 4 bedroom, 2 bathroom home with no carpet, boasting warmth and character. Situated on a ravine lot, the walkout basement offers the lower level space with natural light, creating an inviting ambiance. The primary bedroom features a spacious closet and elegant California shutters for privacy. The kitchen, with a welcoming center island, seamlessly connects to the dining area and deck for outdoor living. The tasteful stone back splash and tile floors grace this space and the outlets cleverly provide USB charging and LED nightlights. The Main bath with recent updates that include a sun tunnel style skylight is spacious and bright. Cozy up in the living room with a beautifully designed stone feature wall and abundant natural light. Additional features include a family room, guest room with ensuite access, and attached garage for convenience. Outside you will enjoy the private back yard, complete with a ground level patio and an upper deck. Enjoy hours of birdwatching and you may even catch a glimpse of local wildlife including deer! From the welcoming stone accents and stone steps that lead you to the entry, to the warmth of this home and the privacy of the back yard, you will appreciate the pride of ownership though out this home Escape the hustle and bustle in this serene sanctuary, complete with a private backyard and easy access to amenities and the 401.
Location
Province ON
County Hastings
Area Quinte West
Zoning R3
Direction Front Street to West on Nicholas
Rooms
Other Rooms Shed(s)
Basement Walk-Out Access, Full, Finished, Sump Pump
Kitchen 1
Interior
Interior Features High Speed Internet, Solar Tube(s)
Heating Forced Air, Natural Gas
Cooling Central Air
Fireplace No
Appliance Dishwasher, Dryer, Refrigerator, Stove, Washer
Laundry Electric Dryer Hookup, In Basement, Laundry Room, Washer Hookup
Exterior
Exterior Feature Backs on Greenbelt, Landscaped
Parking Features Attached Garage, Garage Door Opener, Asphalt, Built-In, Inside Entry
Garage Spaces 1.0
Utilities Available Cell Service, Garbage/Sanitary Collection, Natural Gas Connected, Recycling Pickup, Street Lights
View Y/N true
View Forest
Roof Type Asphalt Shing
Porch Deck, Patio
Lot Frontage 36.92
Lot Depth 135.96
Garage Yes
Building
Lot Description Urban, Irregular Lot, Near Golf Course, Greenbelt, Hospital, Landscaped, Library, Major Highway, Marina, Park, Playground Nearby, Public Transit, Ravine, School Bus Route, Schools, Shopping Nearby, Skiing, Trails
Faces Front Street to West on Nicholas
Foundation Concrete Perimeter
Sewer Sewer (Municipal)
Water Municipal
Architectural Style Bungalow
Structure Type Brick Veneer,Vinyl Siding
New Construction No
Schools
Elementary Schools Mcps, St Peter Catholic School
High Schools Enss, St Paul Catholic School
Others
Senior Community false
Tax ID 511740236
Ownership Freehold/None
Read Less
Want to know what your home might be worth? Contact us for a FREE valuation!

Our team is ready to help you sell your home for the highest possible price ASAP

GET MORE INFORMATION





