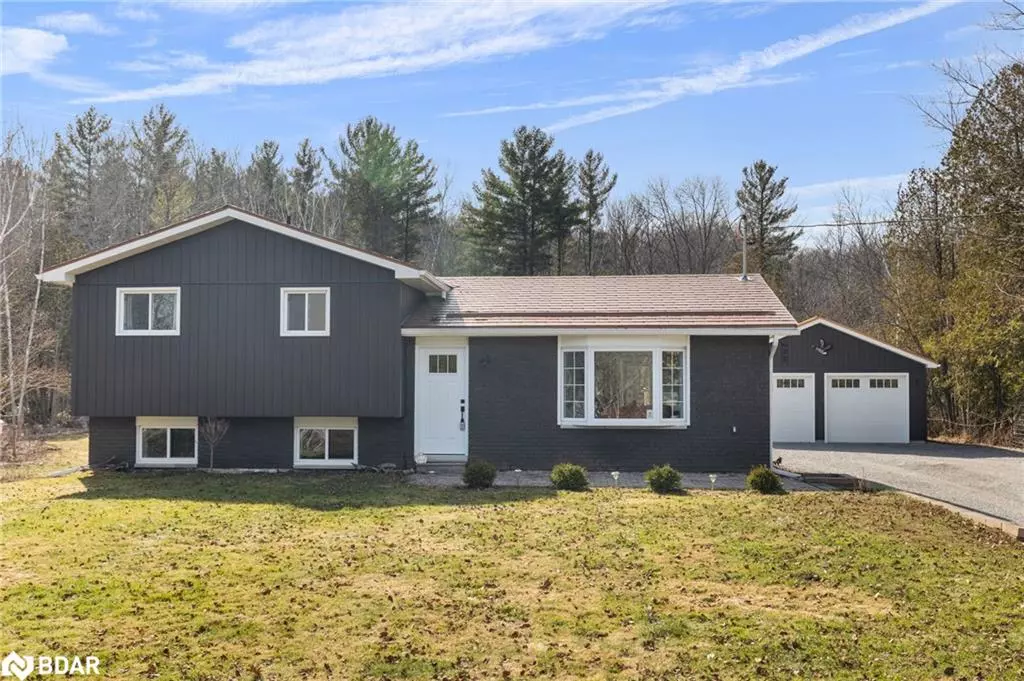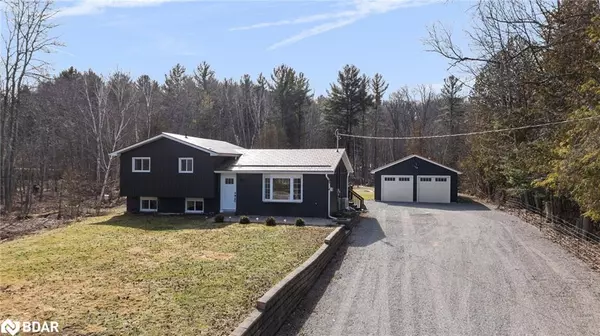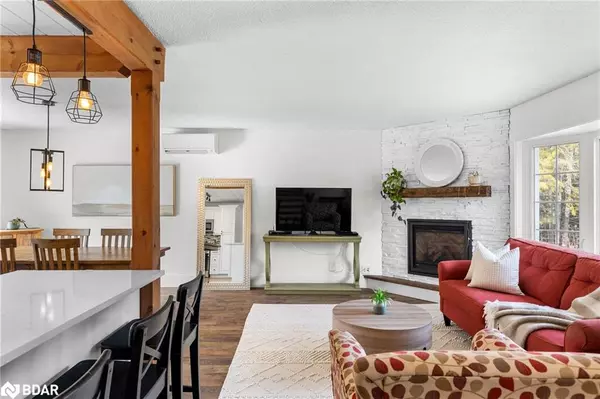$876,500
$889,900
1.5%For more information regarding the value of a property, please contact us for a free consultation.
2942 Town Line Oro-medonte, ON L0K 1E0
3 Beds
2 Baths
1,062 SqFt
Key Details
Sold Price $876,500
Property Type Single Family Home
Sub Type Single Family Residence
Listing Status Sold
Purchase Type For Sale
Square Footage 1,062 sqft
Price per Sqft $825
MLS Listing ID 40552807
Sold Date 04/12/24
Style Sidesplit
Bedrooms 3
Full Baths 2
Abv Grd Liv Area 1,402
Originating Board Barrie
Annual Tax Amount $2,456
Property Description
Welcome to 2942 Town Line, Oro-Medonte. This beautiful home is nestled in the midst of mature trees, forests, and minutes away from Orillia. The ideas are endless with this rare listing, sporting 150’ frontage and 300’ depth (over 1 Acre), offers an amazing lifestyle for all seasons. This incredible open concept floor plan offers 3 Bedrooms, 2 Bathrooms and over 1400 Sq. ft of living space. The many large windows throughout the home lets in lots of sunshine for a bright and open feel. Spend time in your newly updated kitchen with stone counters and SS appliances. Extend your entertaining area outdoors where you can BBQ, garden, and relax. The generously sized patio surrounds your built in 6 person hot tub, let the kids play in the open field or spend family time around the fire pit. Finally, the oversized detached and heated garage is the perfect functional workspace and a haven for leisurely pursuits. Welcome home to a retreat where every detail is crafted for comfort, convenience, and the joy of living.
Location
Province ON
County Simcoe County
Area Oro-Medonte
Zoning RU
Direction Highway 12 / Town Line
Rooms
Other Rooms Workshop
Basement Full, Finished
Kitchen 1
Interior
Heating Heat Pump, Propane
Cooling Wall Unit(s)
Fireplaces Number 2
Fireplace Yes
Window Features Window Coverings
Appliance Water Heater Owned, Built-in Microwave, Dishwasher, Dryer, Hot Water Tank Owned, Refrigerator, Stove, Washer
Exterior
Exterior Feature Privacy
Parking Features Detached Garage, Garage Door Opener
Garage Spaces 4.0
Roof Type Other
Porch Deck
Lot Frontage 149.95
Lot Depth 299.91
Garage Yes
Building
Lot Description Rural, Near Golf Course, Greenbelt, Quiet Area, School Bus Route, Schools, Shopping Nearby, Trails
Faces Highway 12 / Town Line
Foundation Unknown
Sewer Septic Tank
Water Dug Well
Architectural Style Sidesplit
Structure Type Other
New Construction No
Others
Senior Community false
Tax ID 585210069
Ownership Freehold/None
Read Less
Want to know what your home might be worth? Contact us for a FREE valuation!

Our team is ready to help you sell your home for the highest possible price ASAP

GET MORE INFORMATION





