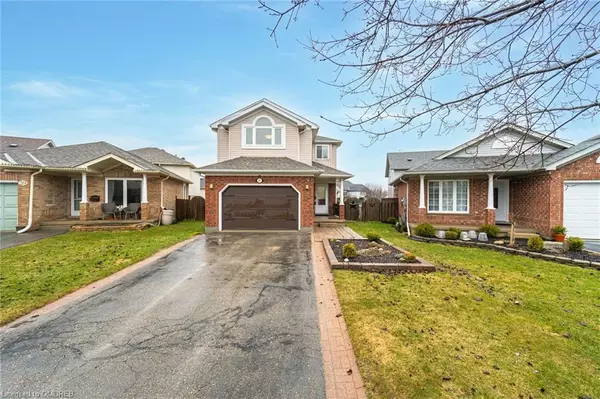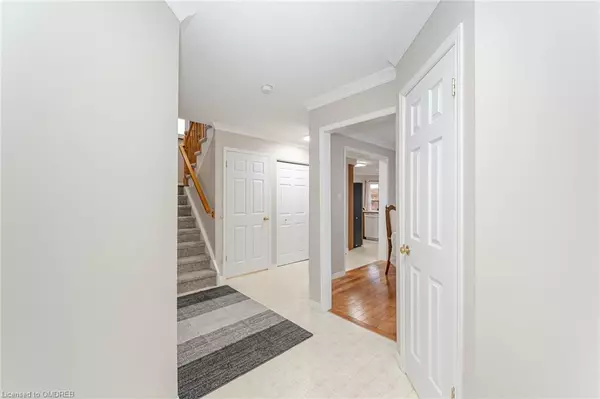$920,000
$925,000
0.5%For more information regarding the value of a property, please contact us for a free consultation.
37 Biscayne Crescent Orangeville, ON L9W 5B2
3 Beds
3 Baths
1,683 SqFt
Key Details
Sold Price $920,000
Property Type Single Family Home
Sub Type Single Family Residence
Listing Status Sold
Purchase Type For Sale
Square Footage 1,683 sqft
Price per Sqft $546
MLS Listing ID 40561062
Sold Date 04/10/24
Style Two Story
Bedrooms 3
Full Baths 2
Half Baths 1
Abv Grd Liv Area 1,683
Originating Board Oakville
Annual Tax Amount $5,931
Property Description
Stunning Detached Home Situated on Premium pie shaped lot in the sought-after community of Settler's creek. Main floor offers an Eat in Kitchen, living and dining room combined, front entry closet and powder room just off the foyer, The Contemporary stair case leads upstairs where you will find the spacious loft that can used for additional living room or kids playroom. The three generous size Bedrooms offer plenty of space with a large walk in closet located in the primary suite, 2 full baths including the master ensuite. The backyard deck was just completed 2021 and offers privacy and lots of space to entertain friends or an excellent spot to kick back and relax on those summer nights. Lots of recent updates include Garage door (2017) Furnace & A/C (2015) Roof (2015) Water Softener (2020) Windows (2022) The Home was freshly painted (2023). Basement is Fully Finished with updated flooring and roughed in bathroom. Premium Lot with Long Driveway (no sidewalk) and parking up to 4 cars.
Location
Province ON
County Dufferin
Area Orangeville
Zoning R6
Direction ALDER ST > ABBEY RD > BISCAYNE CRES
Rooms
Basement Full, Finished
Kitchen 1
Interior
Interior Features Other
Heating Natural Gas
Cooling Central Air
Fireplace No
Appliance Dishwasher, Refrigerator, Stove
Exterior
Parking Features Attached Garage, Garage Door Opener
Garage Spaces 1.0
Roof Type Asphalt Shing
Lot Frontage 28.06
Garage Yes
Building
Lot Description Urban, Park, Public Transit, Rec./Community Centre, Schools
Faces ALDER ST > ABBEY RD > BISCAYNE CRES
Foundation Concrete Perimeter
Sewer Sewer (Municipal)
Water Municipal
Architectural Style Two Story
Structure Type Vinyl Siding
New Construction No
Others
Senior Community false
Tax ID 340030444
Ownership Freehold/None
Read Less
Want to know what your home might be worth? Contact us for a FREE valuation!

Our team is ready to help you sell your home for the highest possible price ASAP

GET MORE INFORMATION





